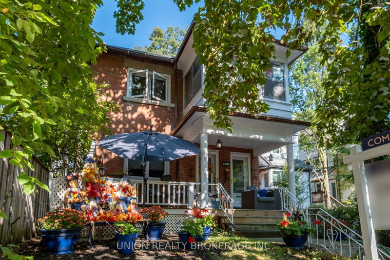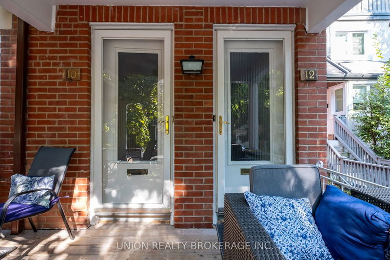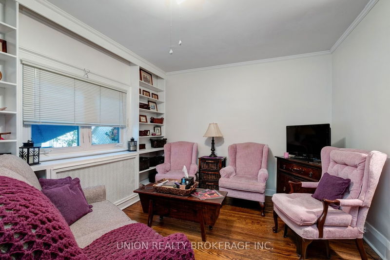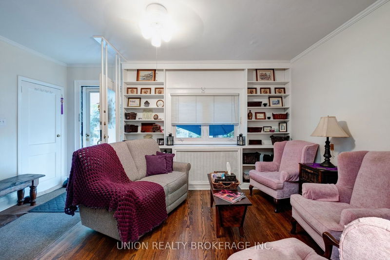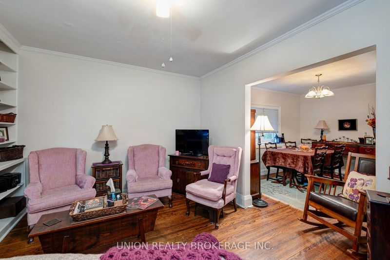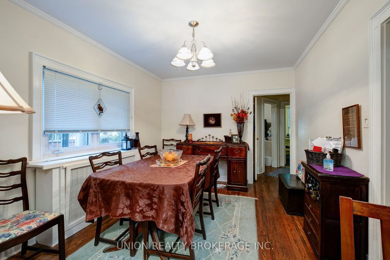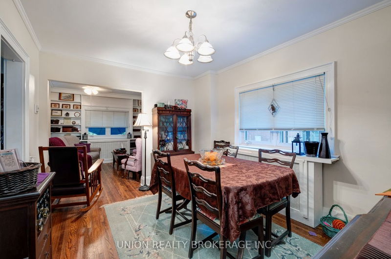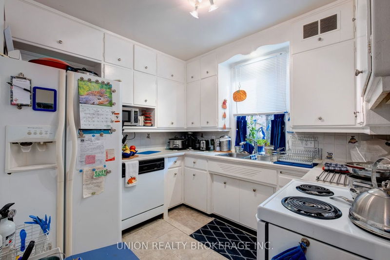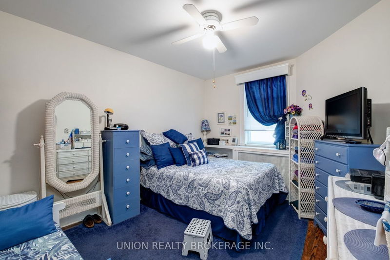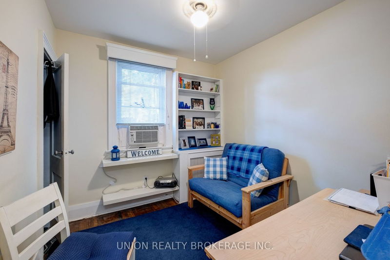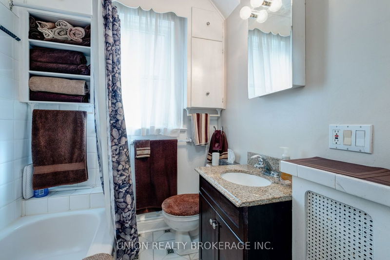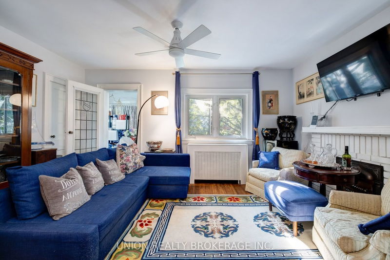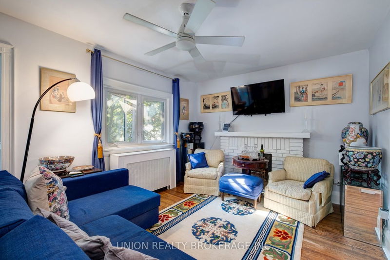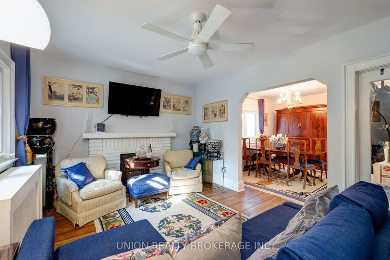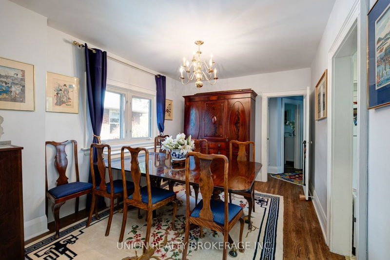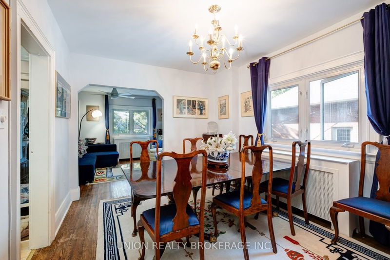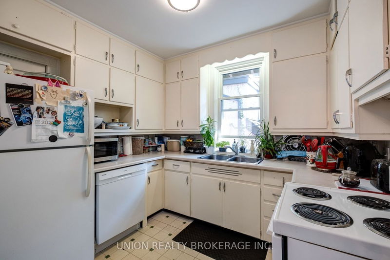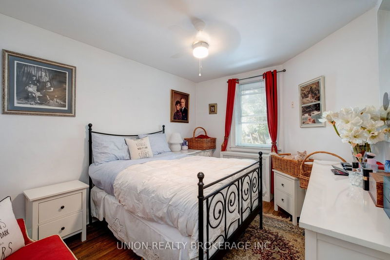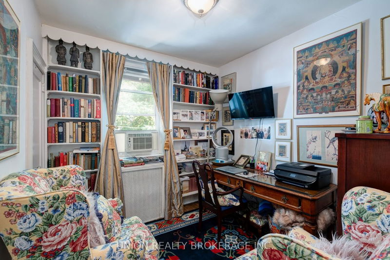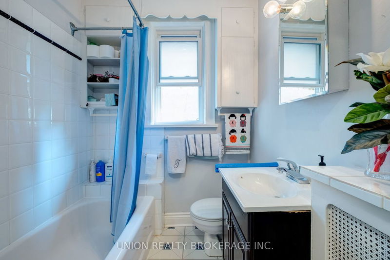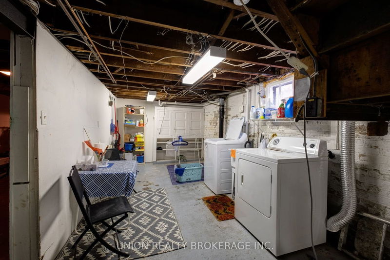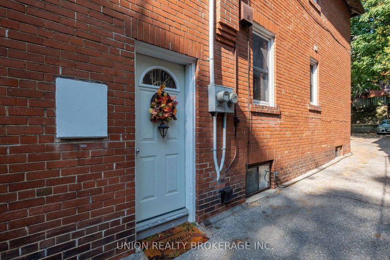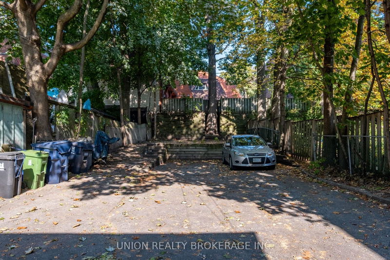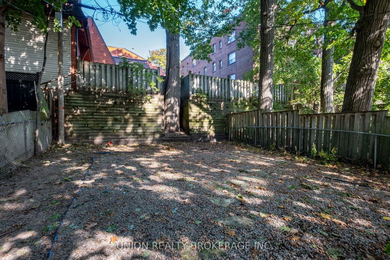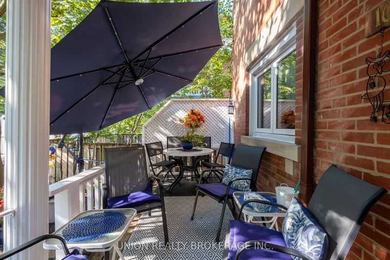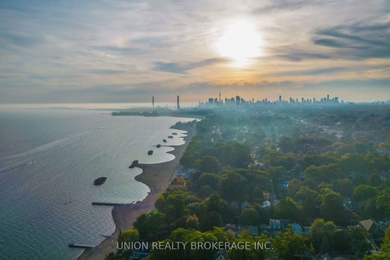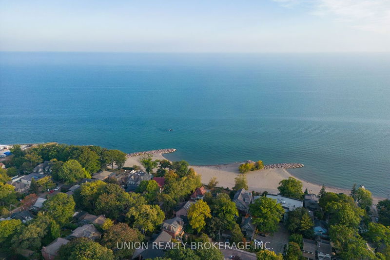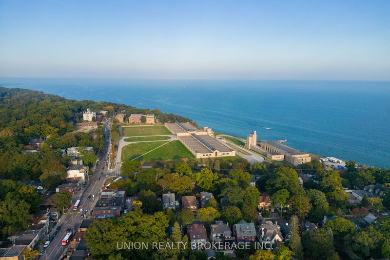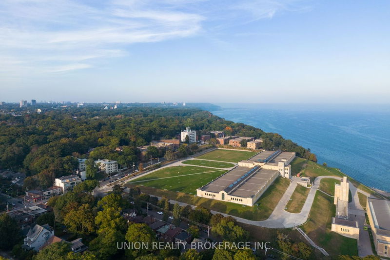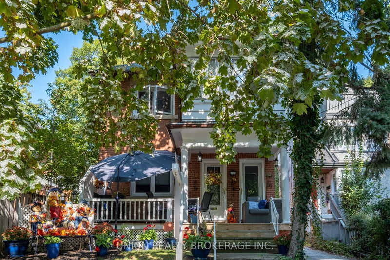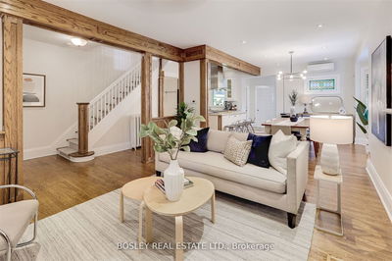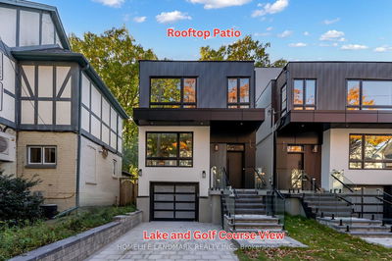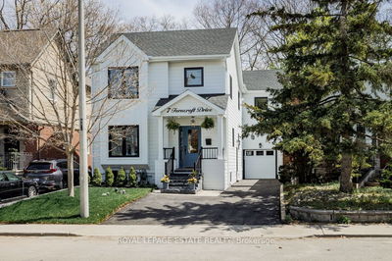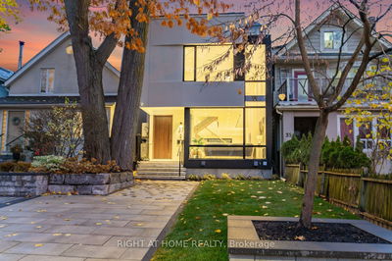Nestled under a canopy of mature trees. Located on a quiet cul-de-sac south of Queen. This rarely offered, detached brick, purpose-built duplex sits on a large extra deep lot perfect for an expansion or a garden suite. Two perfectly appointed well-maintained, south-facing two bedroom units each with its own distinct character style rich hardwood floors, fireplace, galley style kitchen. Upper suite features a bright south-facing sunroom. The basement is high & dry & perfectly unspoiled with a separate side entrance, just awaiting your finishing touches. A unique opportunity for both end user investors alike. Step outside to enjoy your morning coffee on the veranda or take it to go as you stroll down the tree-lined street to discover the beauty of The Beach, Boardwalk and parks, or stroll up to Queen to enjoy the myriad of boutique shops and restaurants just moments away!
Property Features
- Date Listed: Tuesday, October 10, 2023
- City: Toronto
- Neighborhood: The Beaches
- Major Intersection: Queen St. E/ Silver Birch Ave
- Full Address: 10/12 Balmy Avenue, Toronto, M4E 1C8, Ontario, Canada
- Living Room: Hardwood Floor, O/Looks Frontyard, B/I Shelves
- Kitchen: Tile Floor, Window
- Living Room: Hardwood Floor, O/Looks Frontyard, Closed Fireplace
- Kitchen: Tile Floor, Window, Closet
- Listing Brokerage: Union Realty Brokerage Inc. - Disclaimer: The information contained in this listing has not been verified by Union Realty Brokerage Inc. and should be verified by the buyer.

