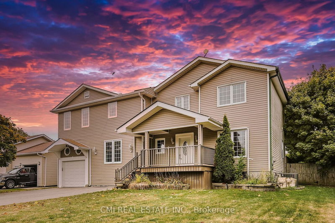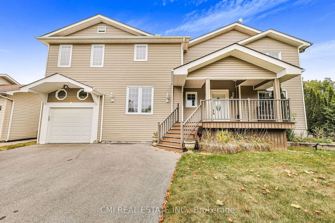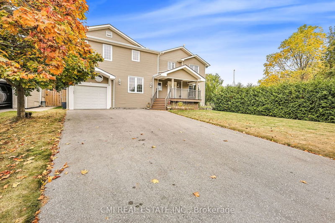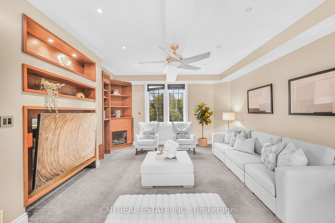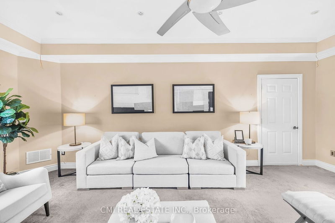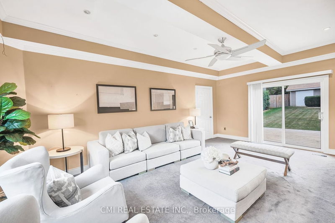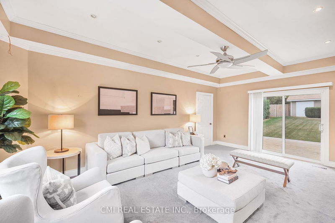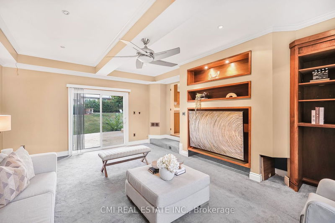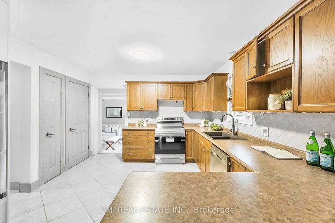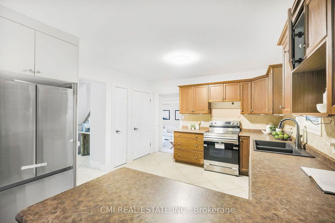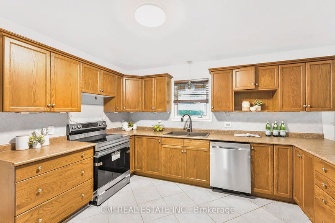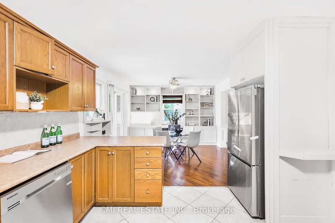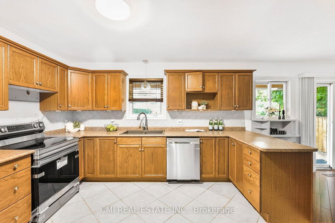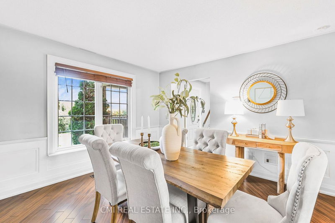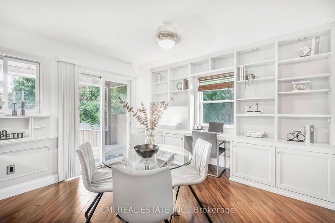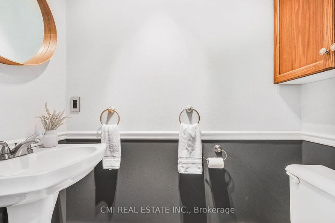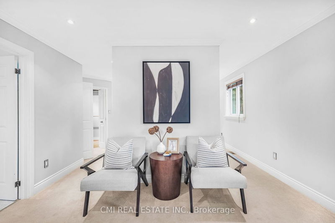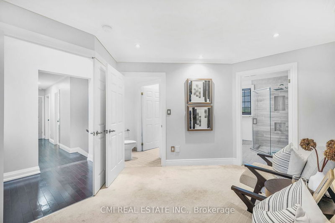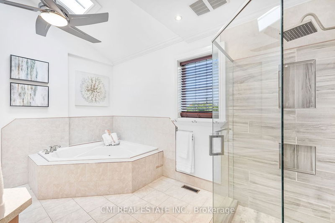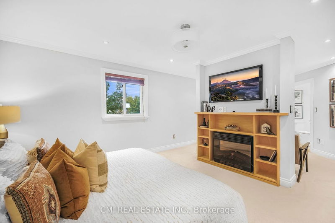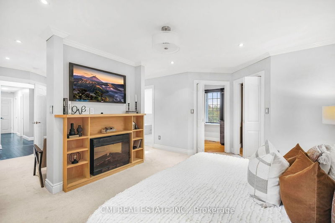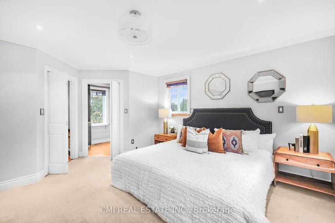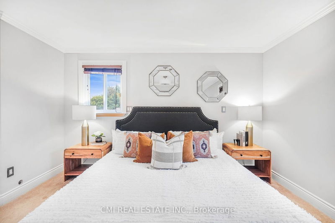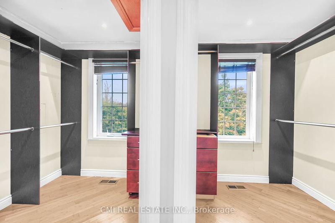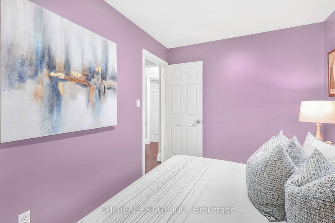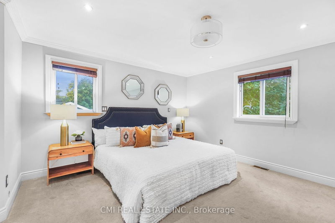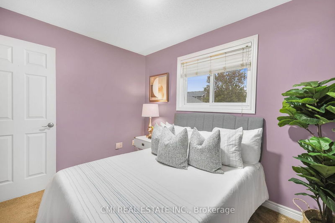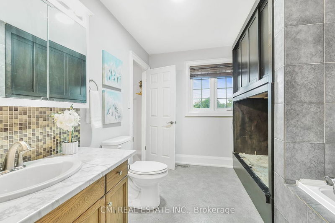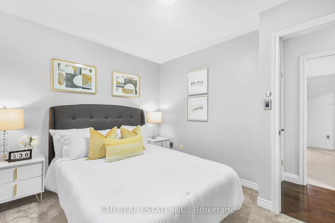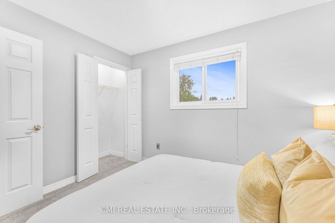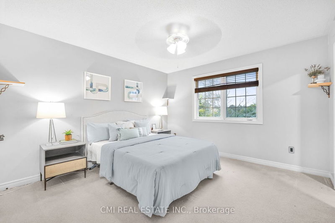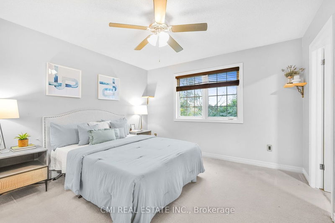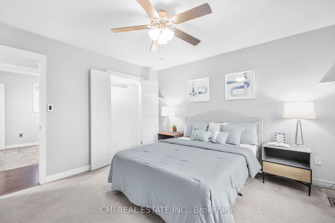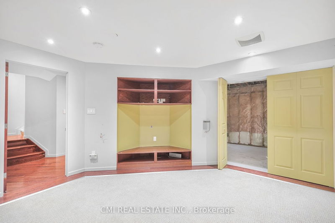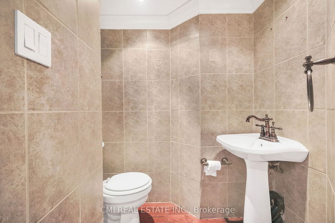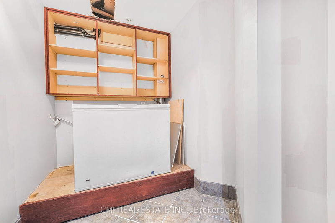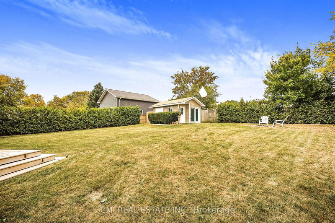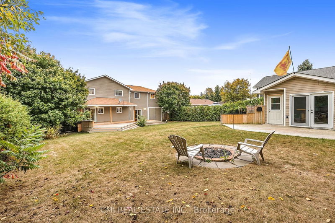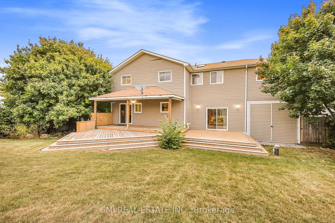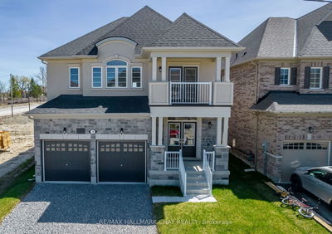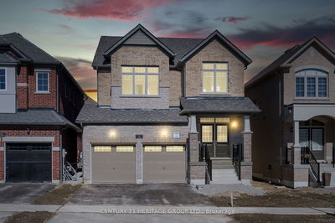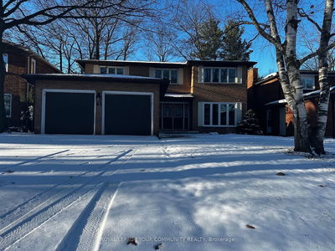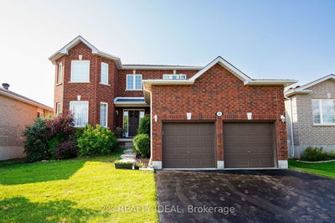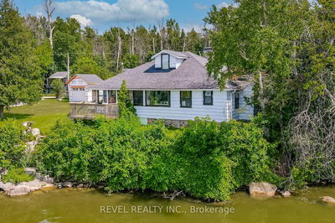COTTAGE Style 2-storey detached on an expansive 75x200ft lot located in the Hamlet of Nestleton at Scugog Point featuring 4 bed 4 baths over 2500sqft AG + a full finished bsmt. Extra long driveway provides ample parking for RVs & cars. Entrances opens to bright front living room O/L the front yard. XL Eat-in kitchen upgraded w/ S/S appliances, lots of cabinetry, and countertop space flows into the dining room w/ W/O to backyard deck. Sunken cozy family room w/ fireplace W/O to backyard deck and entry from garage. Upstairs presents 4 beds and 2 full baths. Oversized primary w/ sitting area, double W/I closets, and full 4-pc ensuite w/ soaker tub. Upstairs main washroom w/ laundry connection. Bsmt features a theatre space/ additional bedroom, Storage, powder room, 2nd laundry, & utility. Private treed backyard w/ firepit, wet-bar enclosed cabana, exterior decks and deep backyard for family enjoyment.
Property Features
- Date Listed: Tuesday, October 10, 2023
- City: Scugog
- Neighborhood: Rural Scugog
- Major Intersection: Hwy 57/ Scugog Point Rd.
- Kitchen: Ceramic Floor, Stainless Steel Appl, Double Sink
- Living Room: Hardwood Floor, Wainscoting, Formal Rm
- Family Room: Broadloom, B/I Shelves, Sunken Room
- Listing Brokerage: Cmi Real Estate Inc. - Disclaimer: The information contained in this listing has not been verified by Cmi Real Estate Inc. and should be verified by the buyer.

