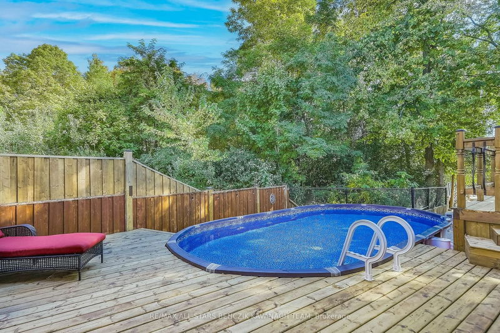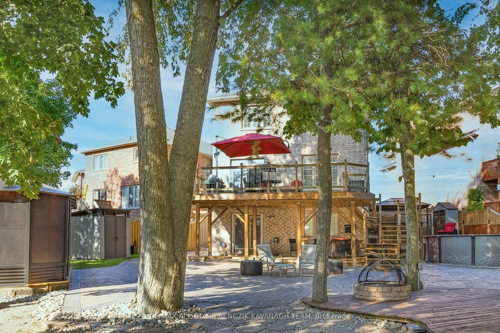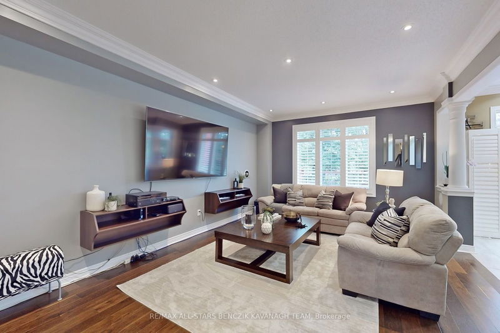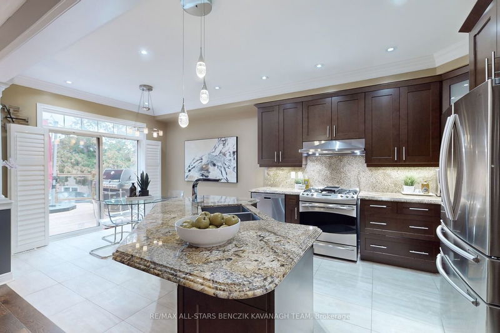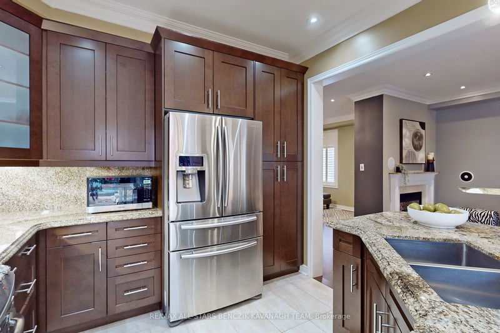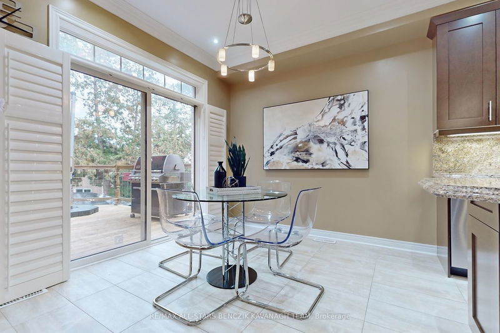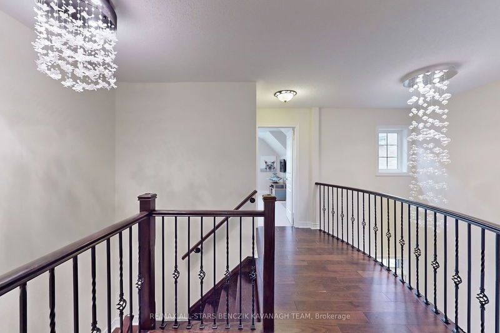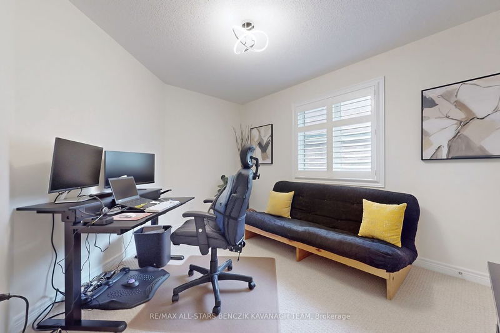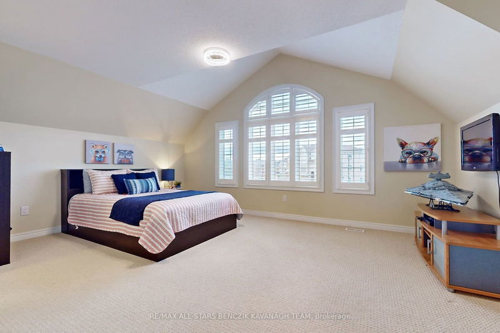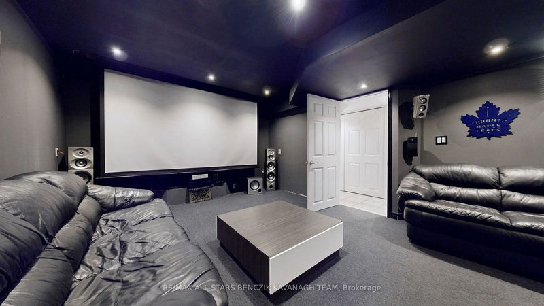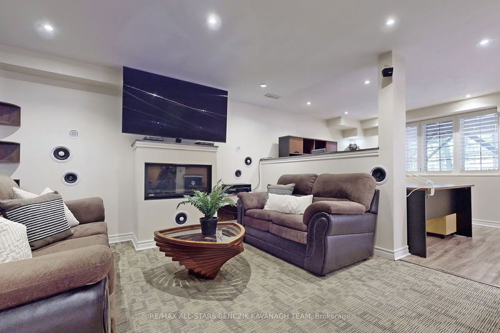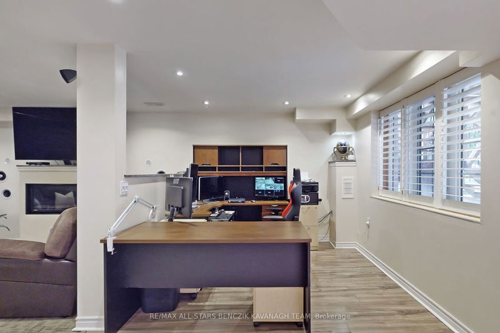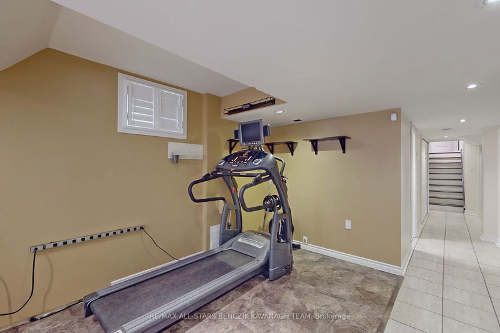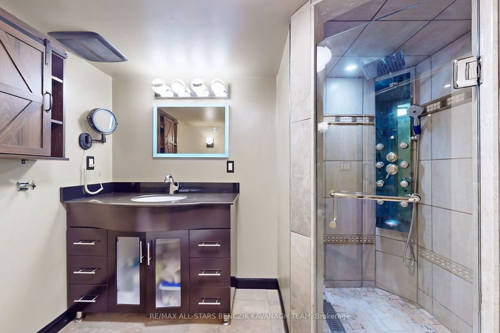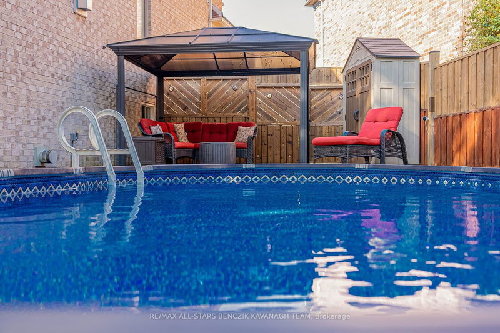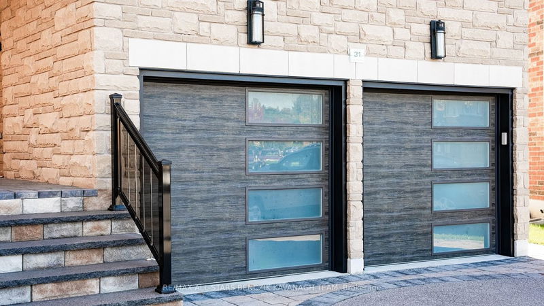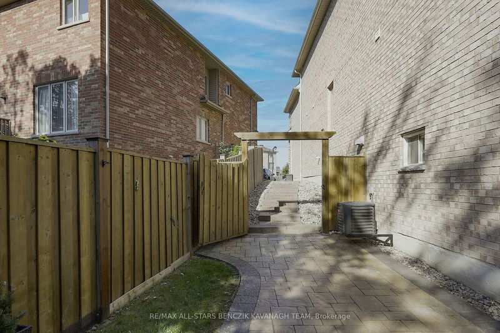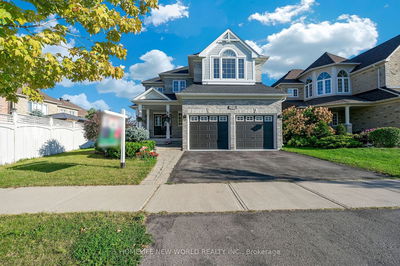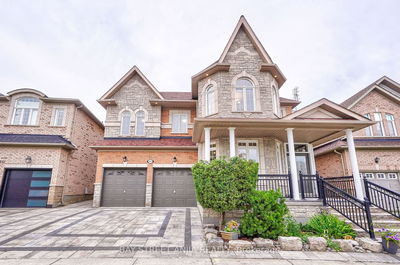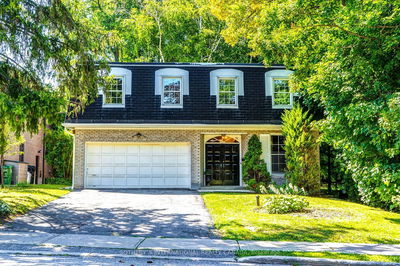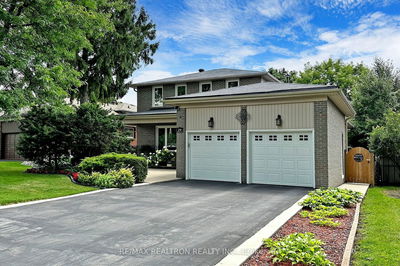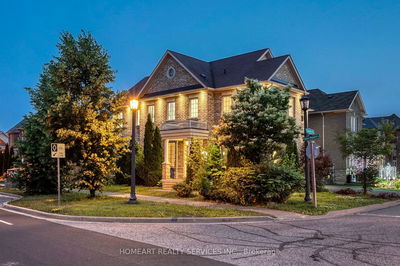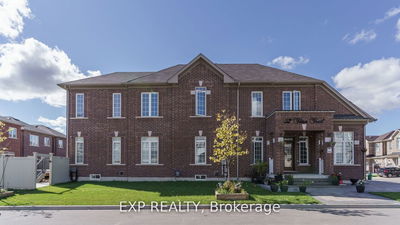**RAVINE**SWIMMING POOL**NEARLY 1/4 ACRE LOT W/MATURE TREES**RENOVATED T/O** THIS HOME HAS IT ALL!! Immaculate Exterior W/Stylish Garage Doors, Interlock Stone Walkway & Granite Steps Leading To An Impressive Double Door Entry & Grand Foyer. Open Concept Layout W/9' Ceilings On Main Flr, Crown Moulding, Pot Lights, Hrdwd Flrs, Cali Shutters, 2 Way Gas F/P, B/I Speakers & Oak Staircase W/Wrought Iron Pickets. The Gourmet Kitchen Showcases Granite Counters & Matching Backsplash, Centre Island, High End S/S Apps & Walk Out To A Raised Deck. Lrg Prim Bdrm Retreat Offers A W/I Closet W/Custom Organizers & 5pc Spa Like Ensuite. Second Flr Is Perfect For The Growing Family W/3 Full Bthrms. For Extra Living Space Enjoy The Finished W/O Basement W/Gym Area, Bthrm, Media Rm, Family Rm W/F/P & Office/Study Space. Priv Backyard Oasis W/Heated Salt Water Pool, Multi-Tiered Deck, Solarium & Ample Interlock Patio Space. Nearby To Schools, Parks, Walking Trails, Golf Courses, TTC & Shopping Amenities.
Property Features
- Date Listed: Wednesday, October 11, 2023
- Virtual Tour: View Virtual Tour for 31 Snowy Owl Way
- City: Toronto
- Neighborhood: Rouge E11
- Major Intersection: Morningside Ave/Mcnicoll Ave
- Full Address: 31 Snowy Owl Way, Toronto, M1X 1X1, Ontario, Canada
- Living Room: Hardwood Floor, Crown Moulding, 2 Way Fireplace
- Family Room: Hardwood Floor, Crown Moulding, 2 Way Fireplace
- Kitchen: Granite Counter, Stainless Steel Appl, Pot Lights
- Listing Brokerage: Re/Max All-Stars Benczik Kavanagh Team - Disclaimer: The information contained in this listing has not been verified by Re/Max All-Stars Benczik Kavanagh Team and should be verified by the buyer.




