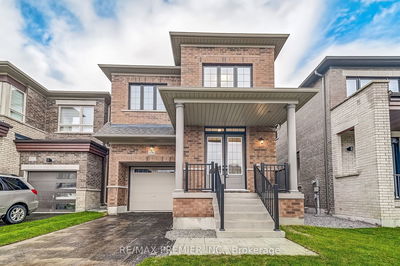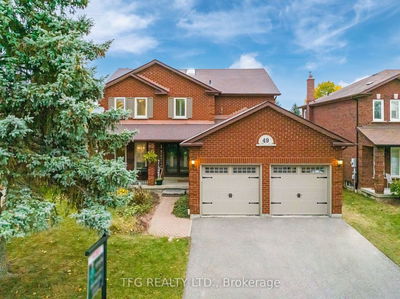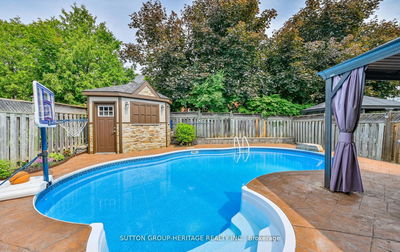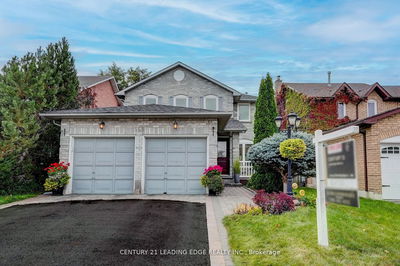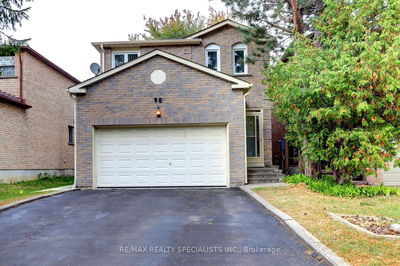Welcome To This Bright & Beautiful Home In Family Friendly Prestonvale Heights! Hardwood Floors Throughout The Main Floor. Great Open Concept Layout With A Spacious Eat-In Kitchen W/W/O To Deck. Combined Living/Dining Rooms. Family Room with Gas Fireplace. Upper level boasting 4 spacious bedrooms incl Primary with W/I + His/Hers Closets & 4Pc Ensuite. Unfinished basement awaits your touch. Don't Miss This Opportunity To Make This Home Yours!
Property Features
- Date Listed: Thursday, October 12, 2023
- Virtual Tour: View Virtual Tour for 94 Mcroberts Crescent
- City: Clarington
- Neighborhood: Courtice
- Major Intersection: Prestonvale/Bloor
- Full Address: 94 Mcroberts Crescent, Clarington, L1E 0H4, Ontario, Canada
- Kitchen: Eat-In Kitchen, Pot Lights, Walk-Out
- Family Room: Hardwood Floor, Pot Lights, Gas Fireplace
- Living Room: Hardwood Floor, Combined W/Dining, Pot Lights
- Listing Brokerage: Cindy & Craig Real Estate Ltd. - Disclaimer: The information contained in this listing has not been verified by Cindy & Craig Real Estate Ltd. and should be verified by the buyer.



















