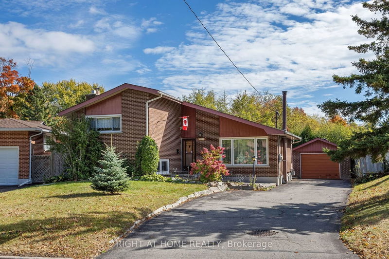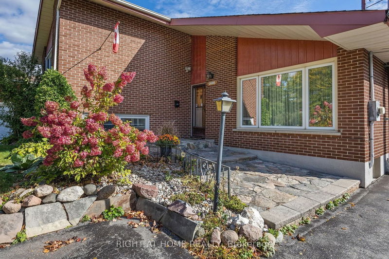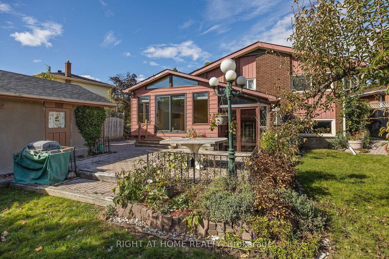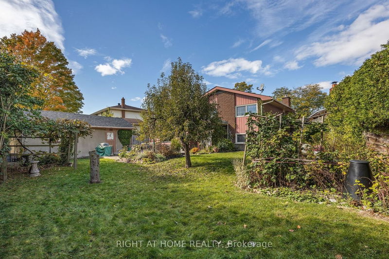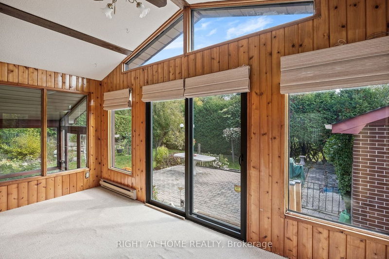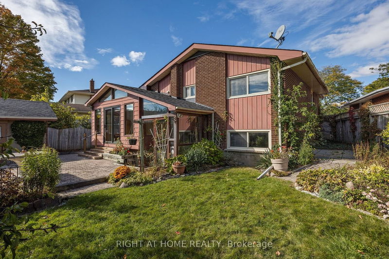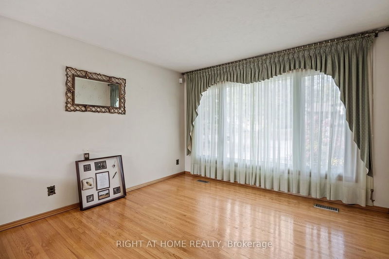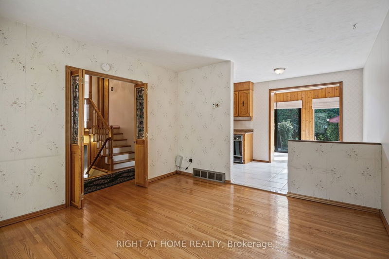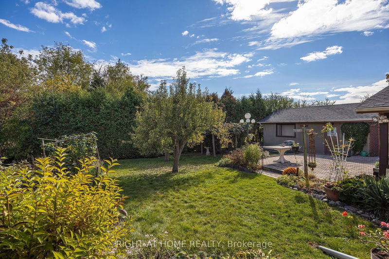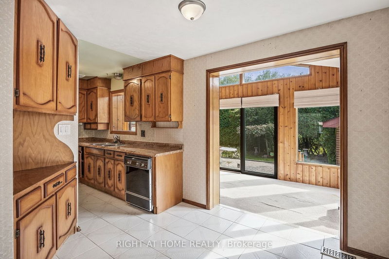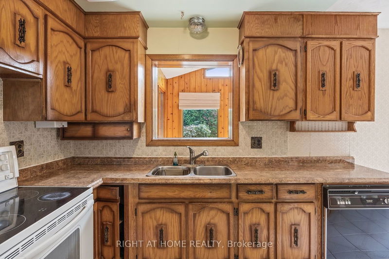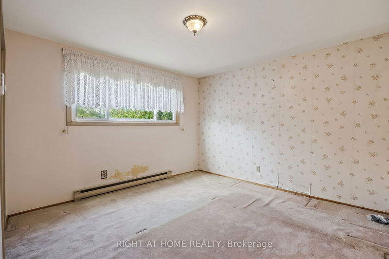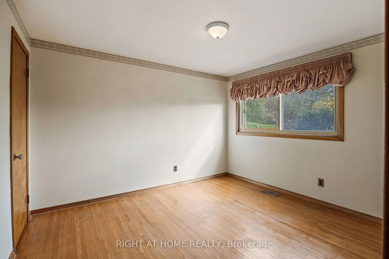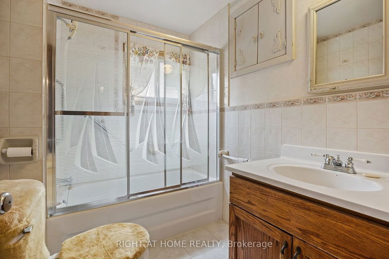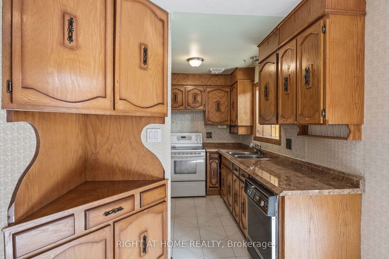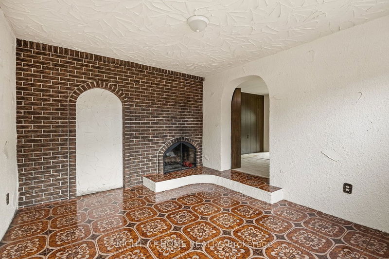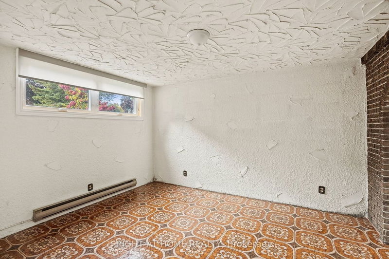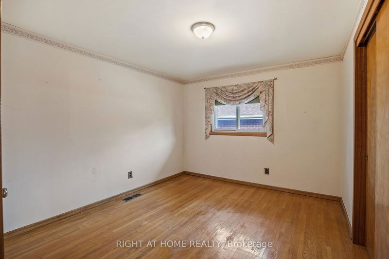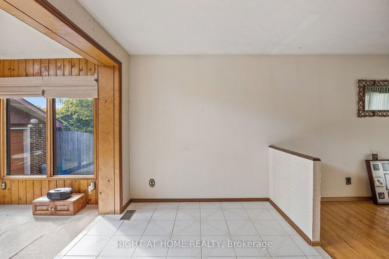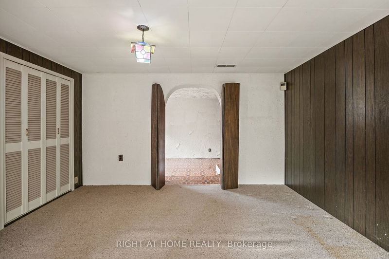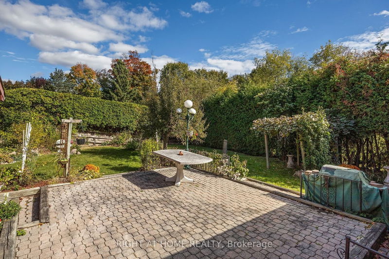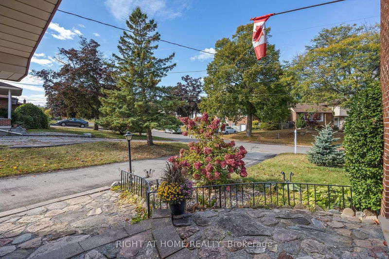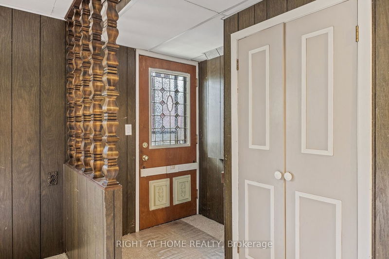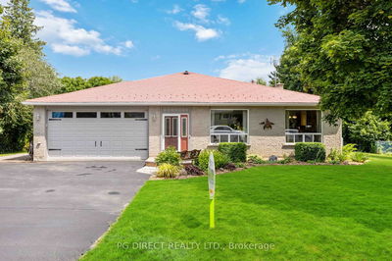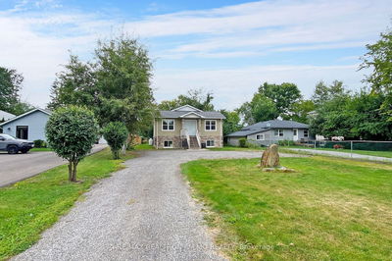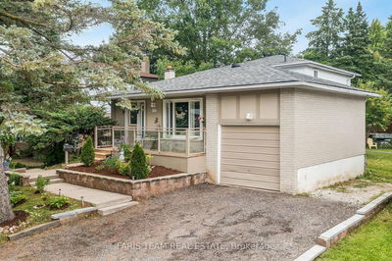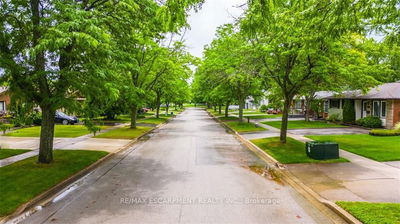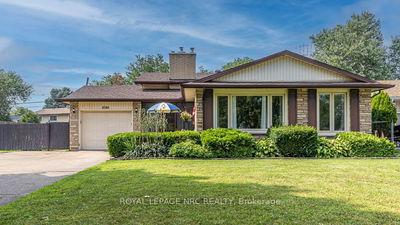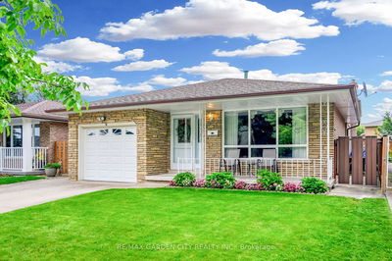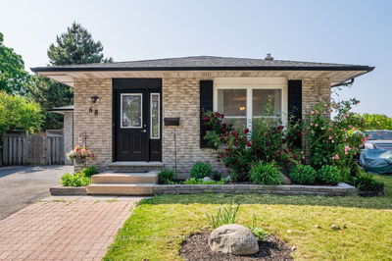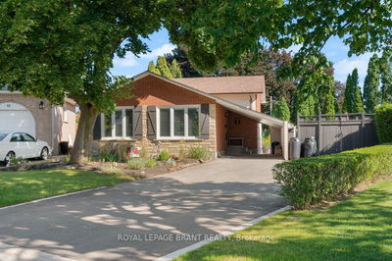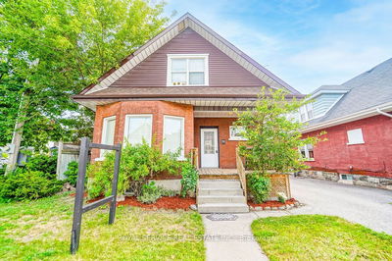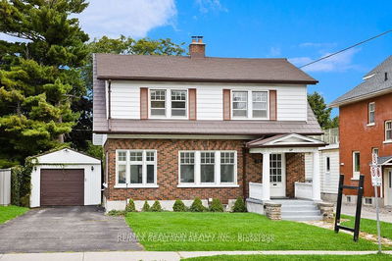Excellent neighbourhood, huge private pie shaped lot (84 foot wide at back) backing onto school. Large backsplit needs little TLC but has huge potential for 2nd unit. 3 bdrms up, spacious main floor with huge sunroom overlooking private yard. Separate entrance from yard to basement, lots of parking, huge separate garage. This house has lots to offer the first time homebuyer or family looking for more space. First time offered since 1962. Quick closing possible. See virtual tour.
Property Features
- Date Listed: Friday, October 13, 2023
- Virtual Tour: View Virtual Tour for 471 Brentwood Avenue
- City: Oshawa
- Neighborhood: O'Neill
- Major Intersection: Central Park And Brentwood
- Full Address: 471 Brentwood Avenue, Oshawa, L1G 2S9, Ontario, Canada
- Living Room: Hardwood Floor
- Kitchen: Ground
- Family Room: W/O To Garden
- Listing Brokerage: Right At Home Realty - Disclaimer: The information contained in this listing has not been verified by Right At Home Realty and should be verified by the buyer.

