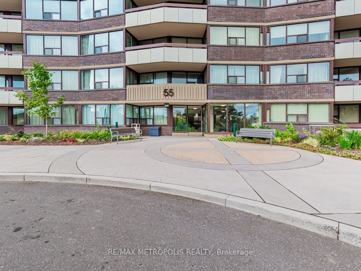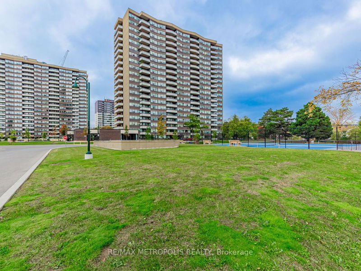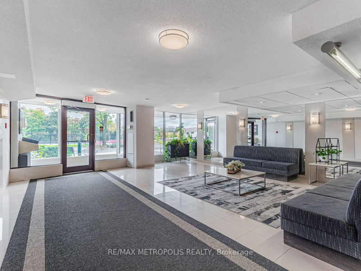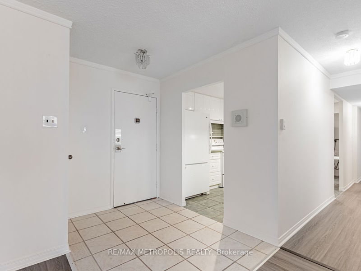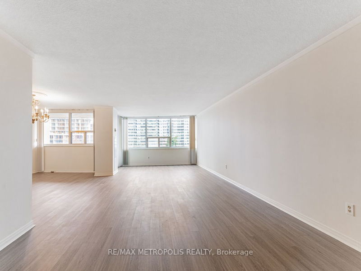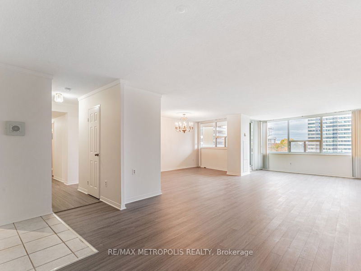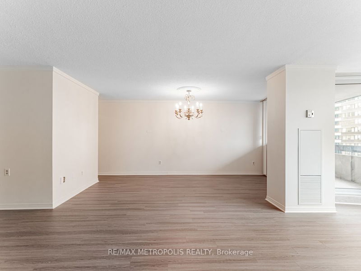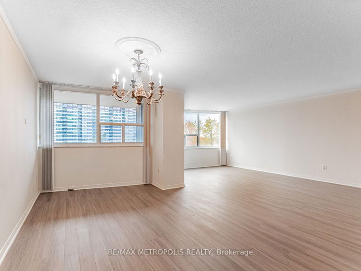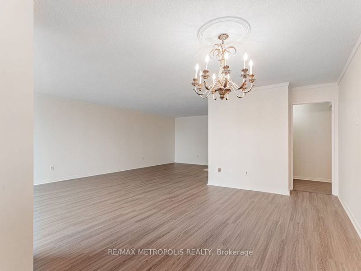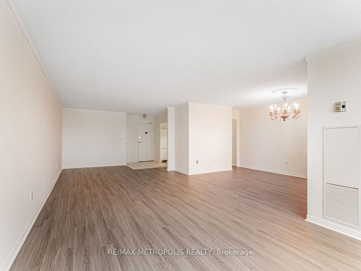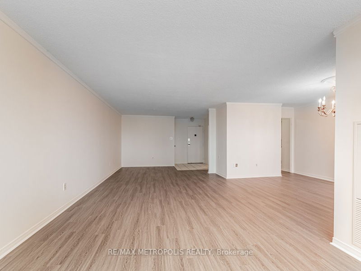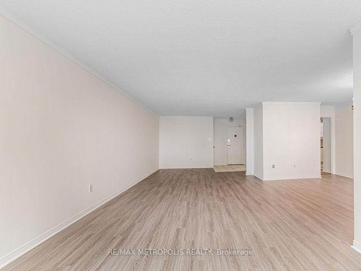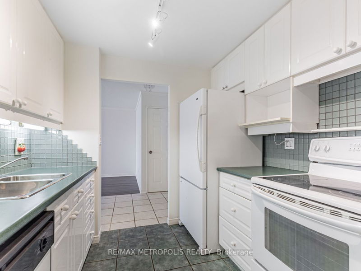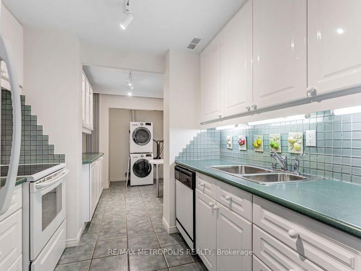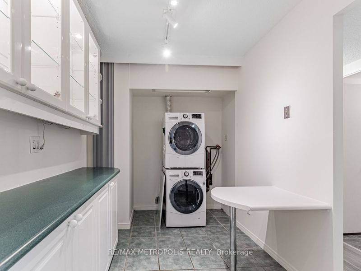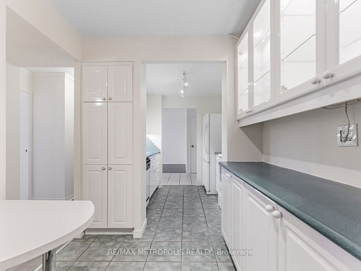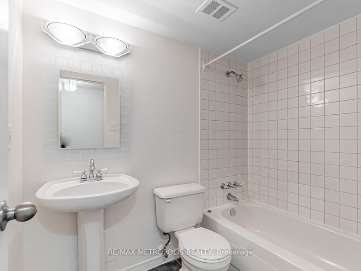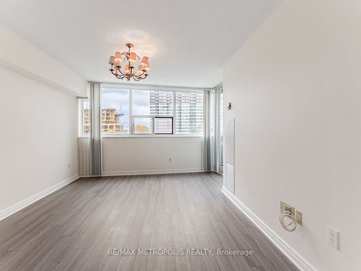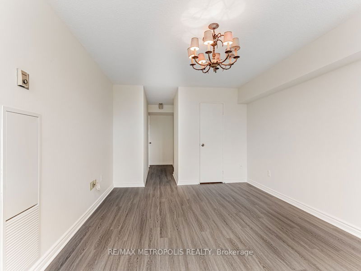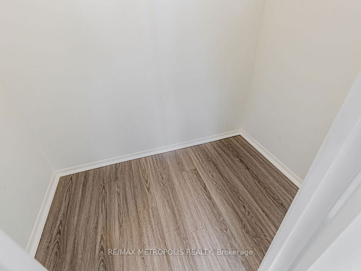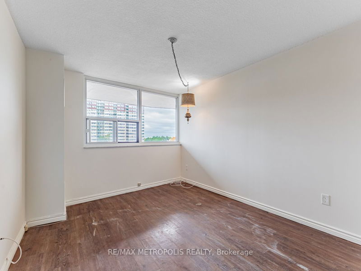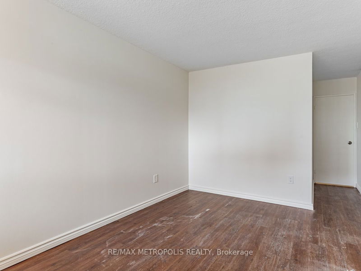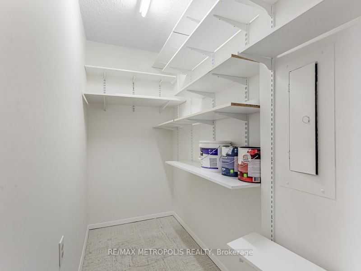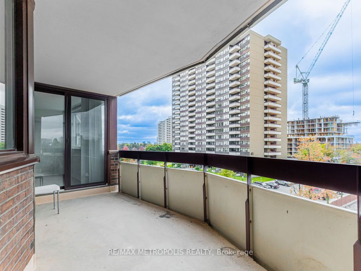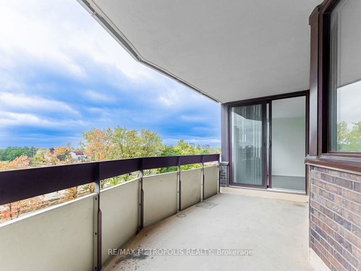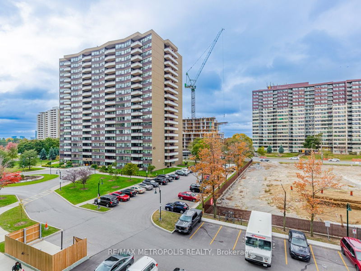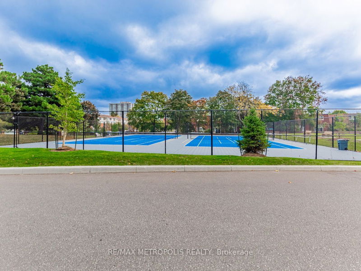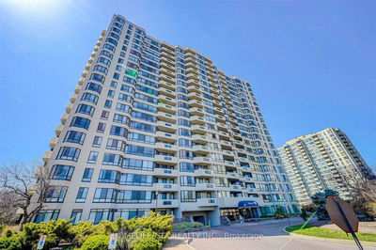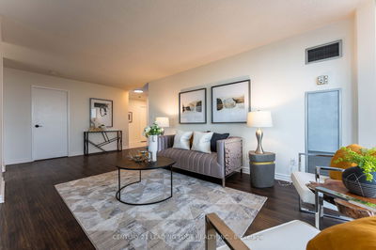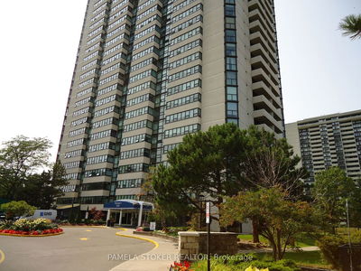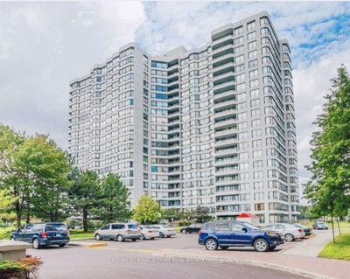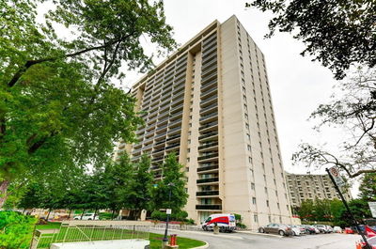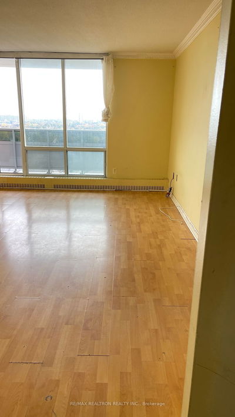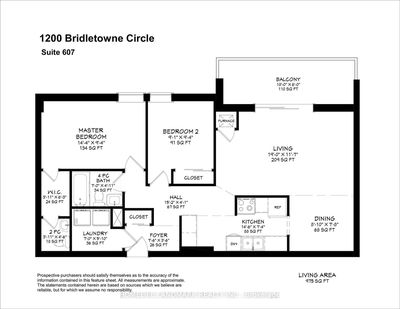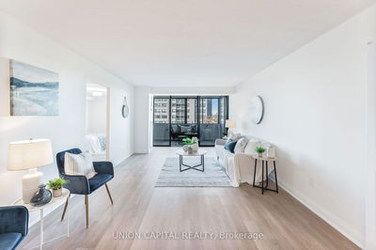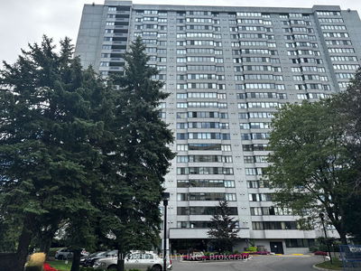Incredible value condo available with one underground parking space included at Royalcrest II. Large classic floor plan with: 2 generously sized bedrooms, 2 bathrooms with tubs, a large private kitchen w/ ensuite laundry, a huge flexible living/dining/office/den space, and lots of windows + daylight. The primary bedroom/living room share a walk-out to the west-facing balcony. Tons of room to spare - perfect condo for those who appreciate ample space, whether a growing family or downsizing from a house. Newly renovated building that is clean and immaculately maintained by friendly staff and a lovely community of residents. Top notch amenities including Tennis Courts, Indoor Pool, Sauna, Fitness Centre, on-site management + security, party room + more. Located at Pharmacy Ave/Finch Ave E. Close to shopping, transit, hospitals, schools, Bridletowne YMCA & DVP/401. All-inclusive monthly maintenance fees = approx. $0.63 psf. Must see in person to appreciate the value being offered!
Property Features
- Date Listed: Tuesday, October 17, 2023
- Virtual Tour: View Virtual Tour for 501-55 Huntingdale Boulevard
- City: Toronto
- Neighborhood: L'Amoreaux
- Full Address: 501-55 Huntingdale Boulevard, Toronto, M1W 2N9, Ontario, Canada
- Living Room: Laminate, W/O To Balcony, Combined W/Dining
- Kitchen: Tile Floor, Combined W/Laundry, Family Size Kitchen
- Listing Brokerage: Re/Max Metropolis Realty - Disclaimer: The information contained in this listing has not been verified by Re/Max Metropolis Realty and should be verified by the buyer.

