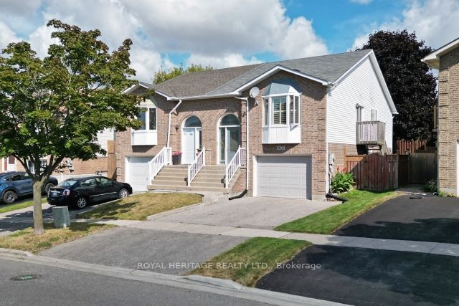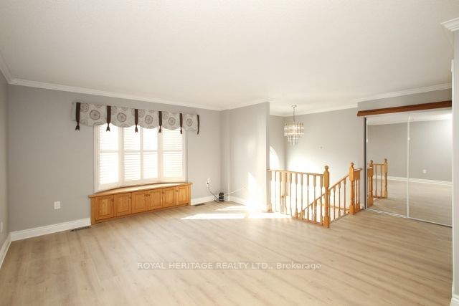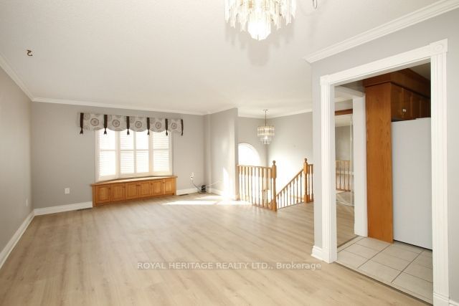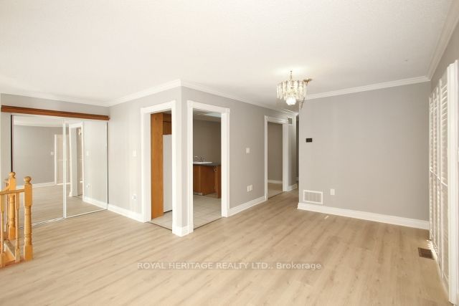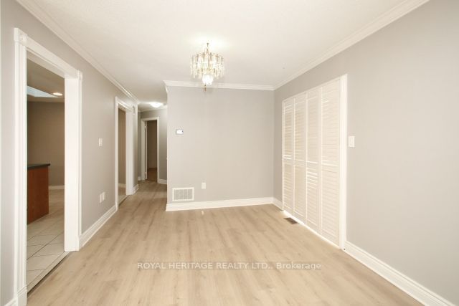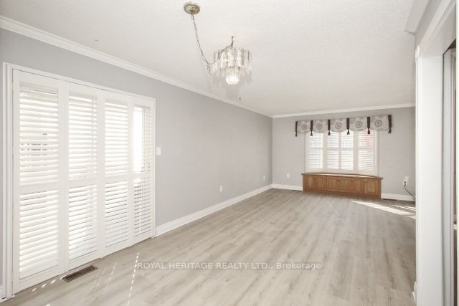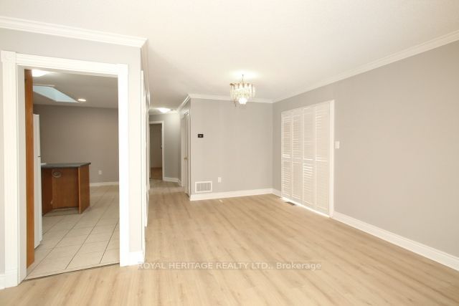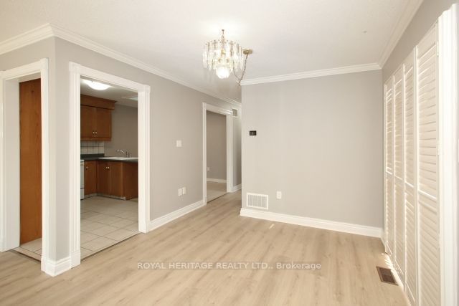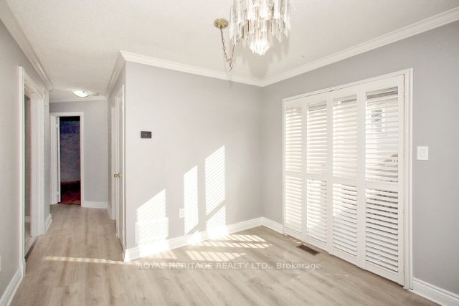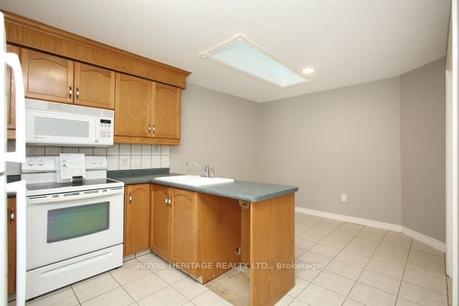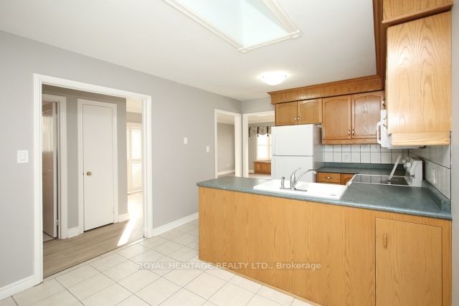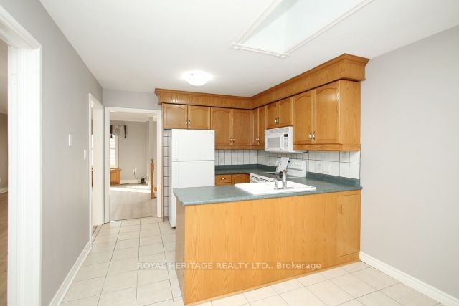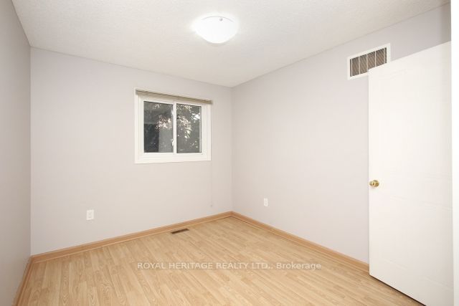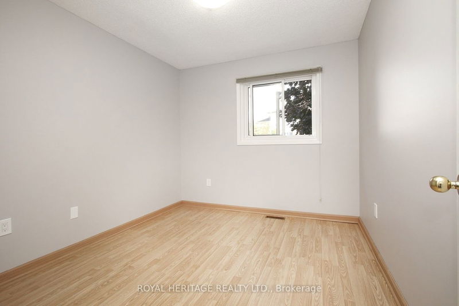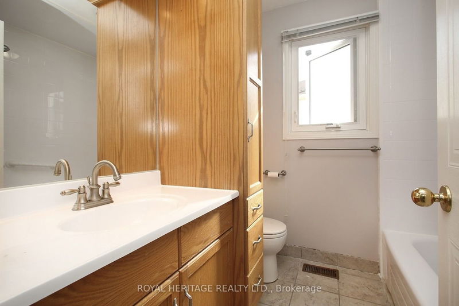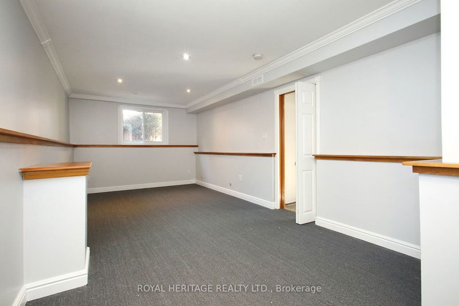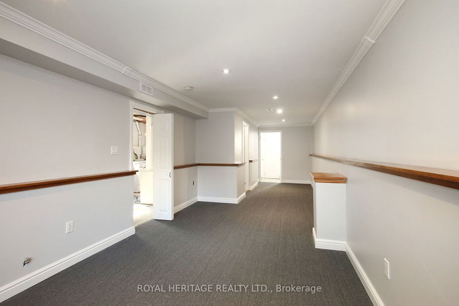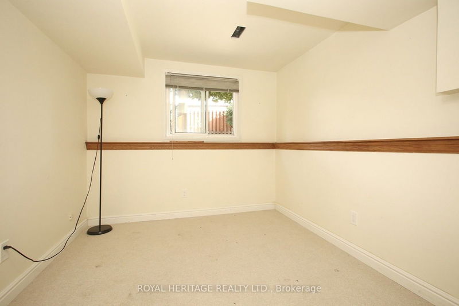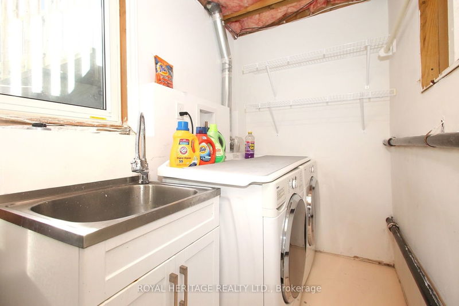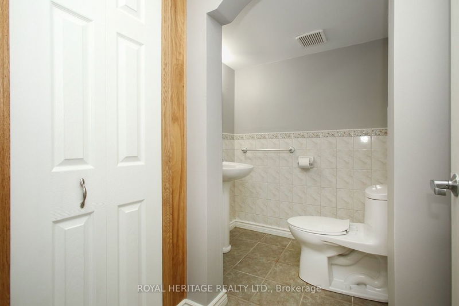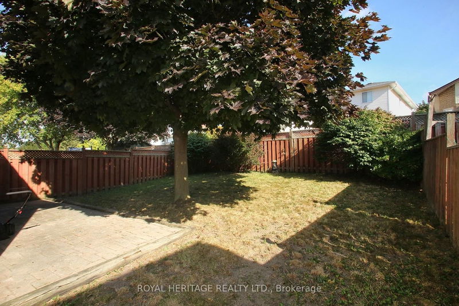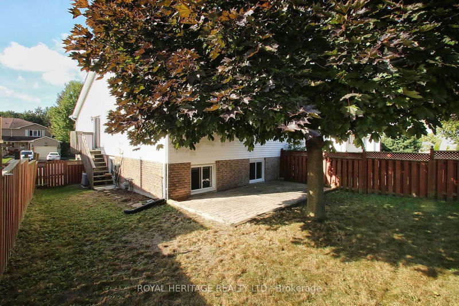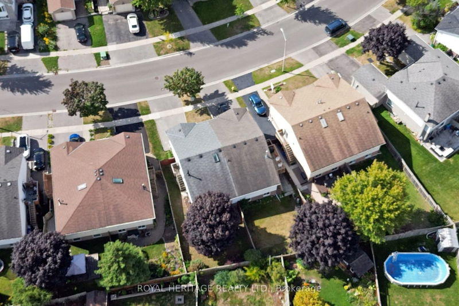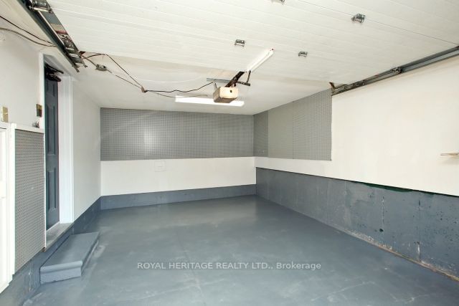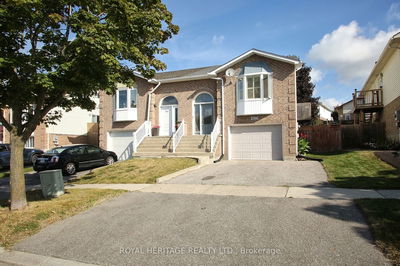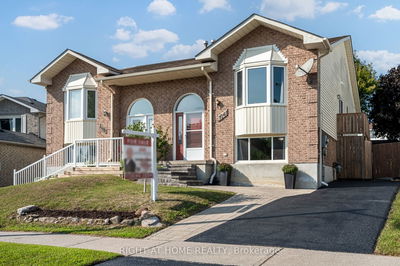Not Holding Offers. Located In The Sought After Community Of Pinecrest, This Well Maintained 2+1 Bedroom, 2 Bath Semi-Detached Raised Bungalow Has A Spacious Living Room With A Bay Window, Combined With Dining Room .A Walk Out Raised Deck Leading To Your Fully Fenced In Back Yard. The Basement Has Large Windows Throughout. Convenient Access to your 1 Car Garage Through The Basement. Walking Distance from Gordon B Attersley PS, Attersley Park,Shopping, And Public Transit. Close to HWY 401 For Commuters.***Open House Cancelled.*
Property Features
- Date Listed: Thursday, October 19, 2023
- Virtual Tour: View Virtual Tour for 1035 Attersley Drive
- City: Oshawa
- Neighborhood: Pinecrest
- Full Address: 1035 Attersley Drive, Oshawa, L1K 2G9, Ontario, Canada
- Living Room: Combined W/Dining, Laminate, Bay Window
- Kitchen: Ceramic Floor, Combined W/Br
- Listing Brokerage: Royal Heritage Realty Ltd. - Disclaimer: The information contained in this listing has not been verified by Royal Heritage Realty Ltd. and should be verified by the buyer.

