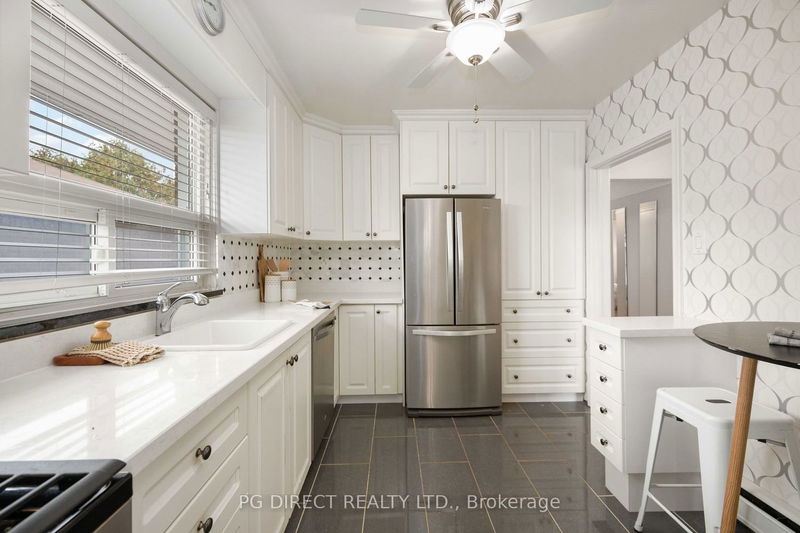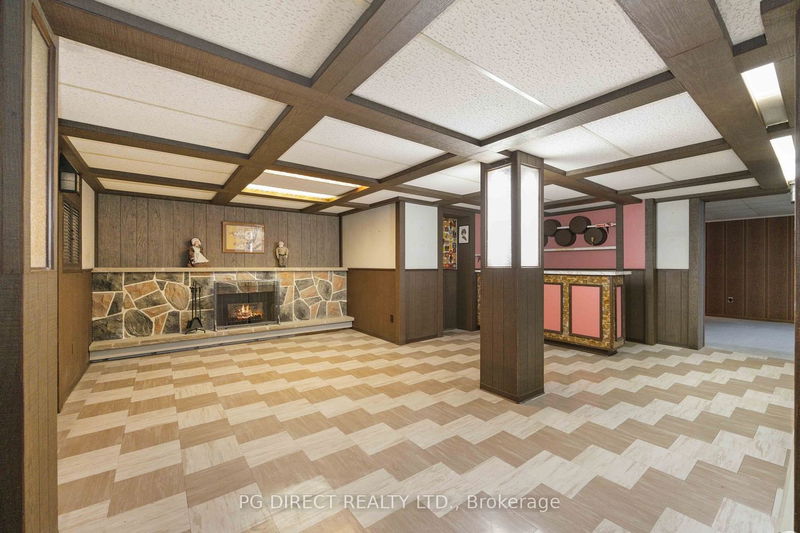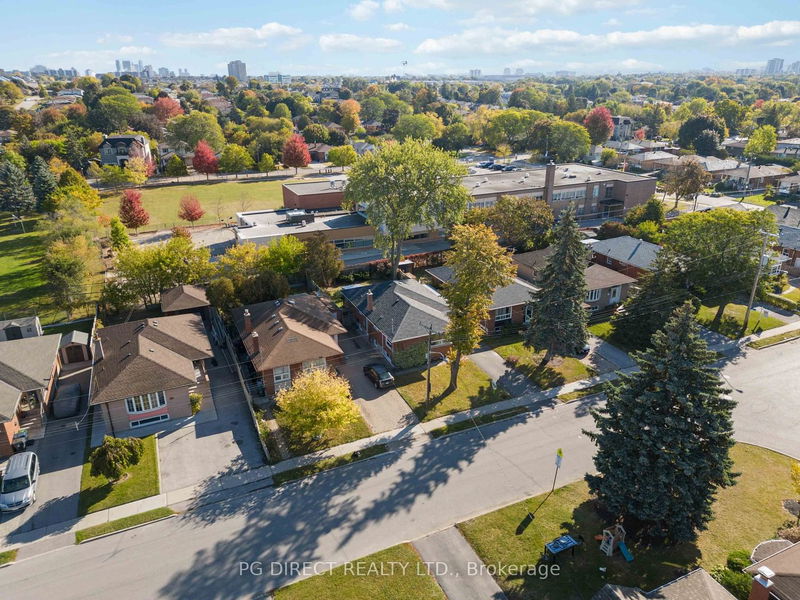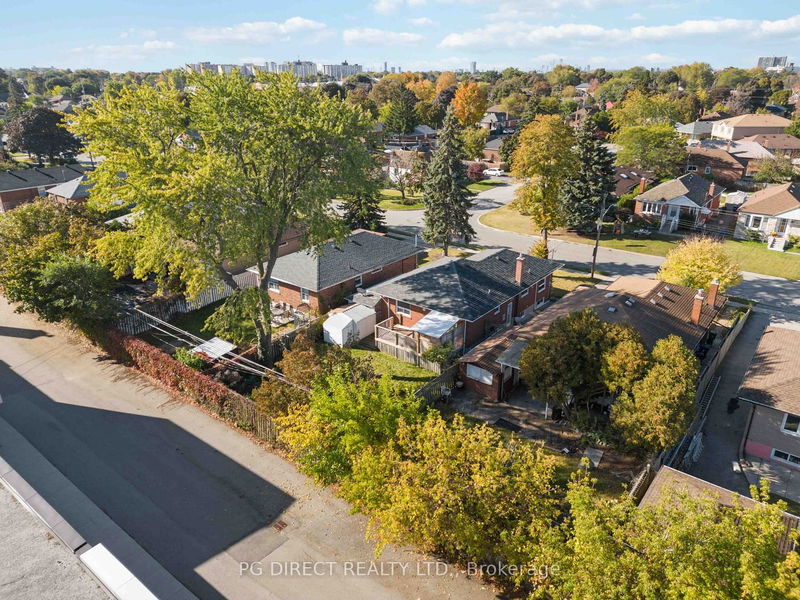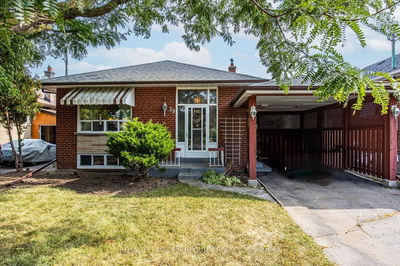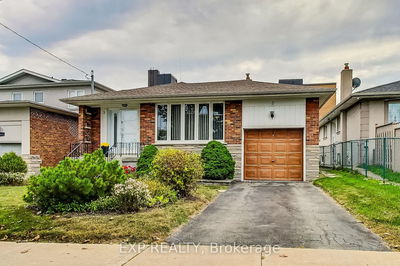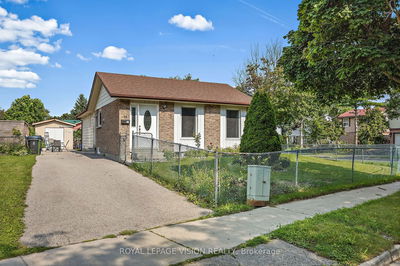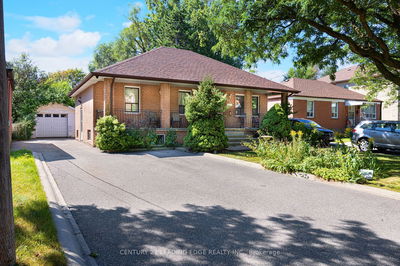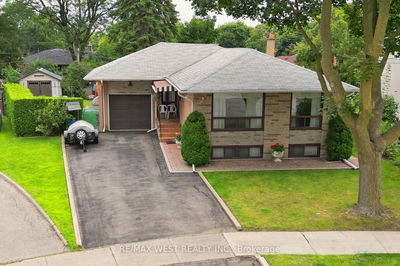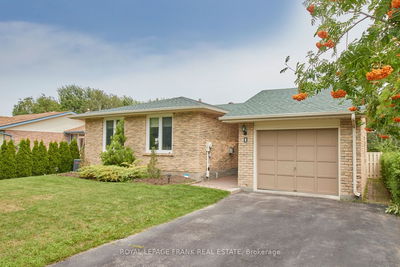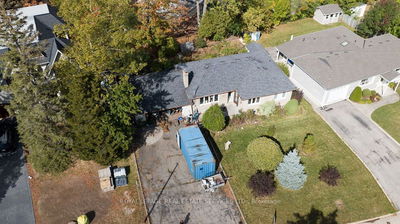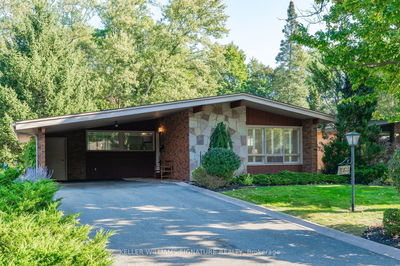Visit REALTOR website for additional information.Lovely 3 BR (2 bath) all brick bungalow w finished basement in quiet Scarborough neighbourhood close to shopping, schools, parks, rec, public transit & Hwy401. Attached 1 car garage. Large lot 43' x 116'. Private fenced backyard w deck & garden shed. Nicely landscaped. Mature trees. Enclosed front porch (with sitting area) & foyer w ceramic floors. Spacious L shaped living & dining room w hardwood floor, crown moulding & picture window. Modern updated eat-in kitchen features ceramic floor, pantry, SS appliances, gas stove & tile backsplash. 3 good sized BR's all w hardwood flooring. Primary BR has w/out to covered area of deck. Renovated 4 pc bath. Separate side entrance w stairs to finished basement. Large rec room w dry bar & stone mantle. Also exercise room (or playroom), 2 pc bath, laundry & workshop. Potential for in-law suite.
Property Features
- Date Listed: Thursday, October 19, 2023
- Virtual Tour: View Virtual Tour for 45 Crosland Drive
- City: Toronto
- Neighborhood: Wexford-Maryvale
- Full Address: 45 Crosland Drive, Toronto, M1R 4M9, Ontario, Canada
- Living Room: Hardwood Floor, Picture Window, Combined W/Dining
- Kitchen: Ceramic Floor, Backsplash, Pantry
- Listing Brokerage: Pg Direct Realty Ltd. - Disclaimer: The information contained in this listing has not been verified by Pg Direct Realty Ltd. and should be verified by the buyer.






