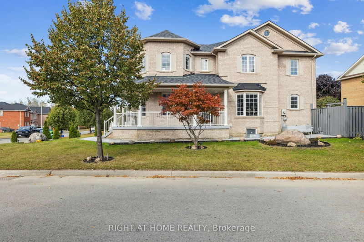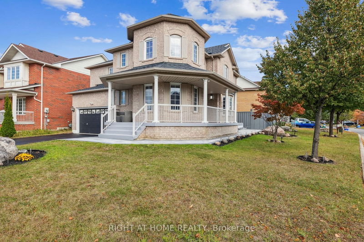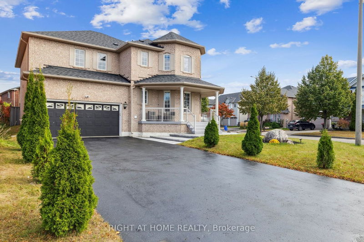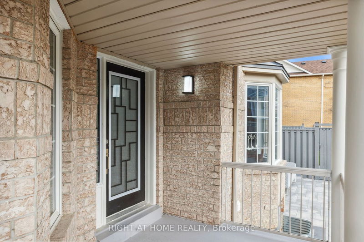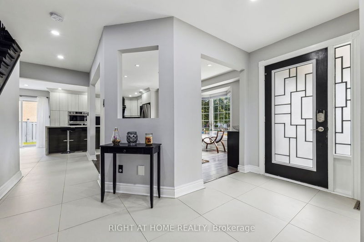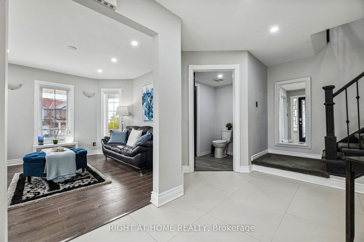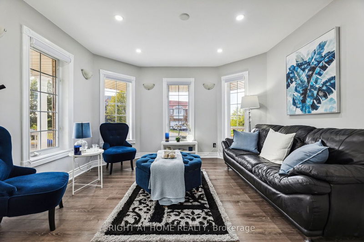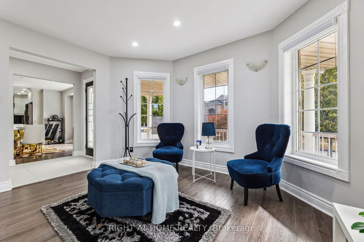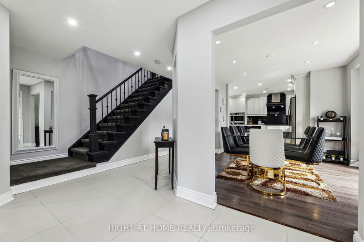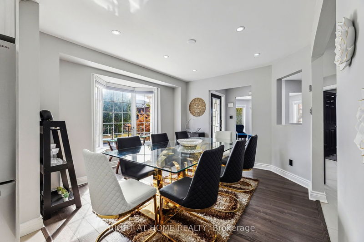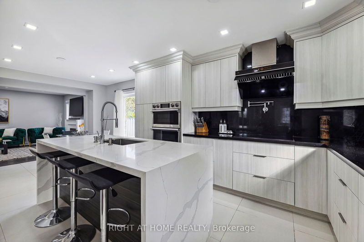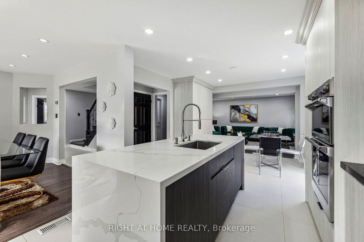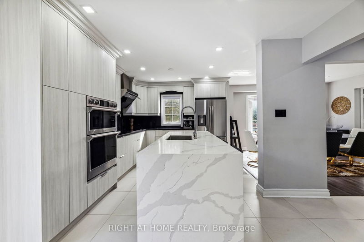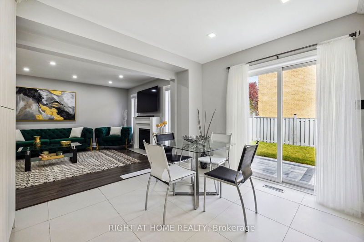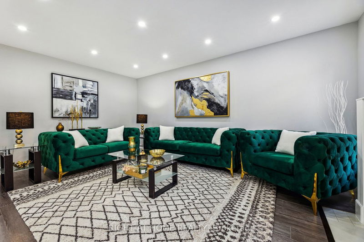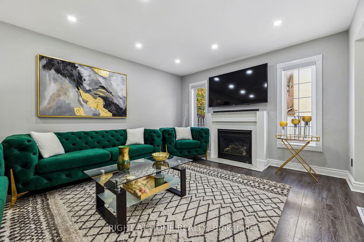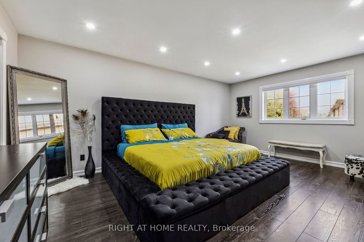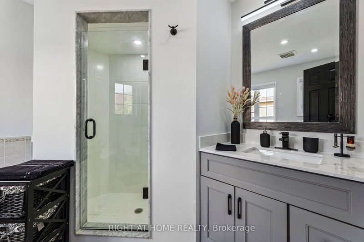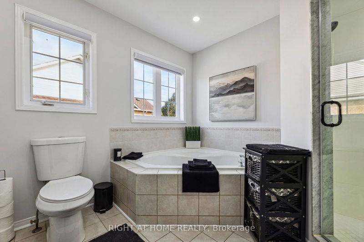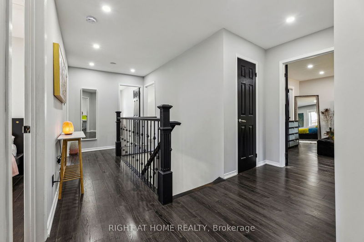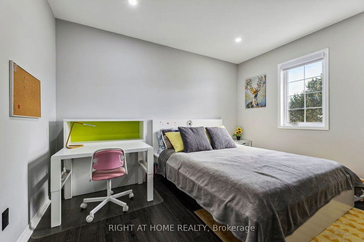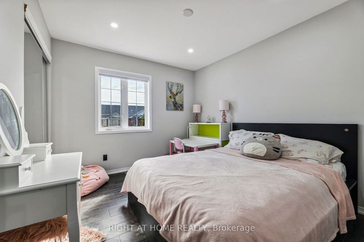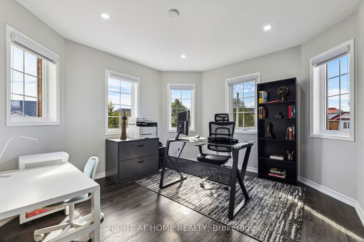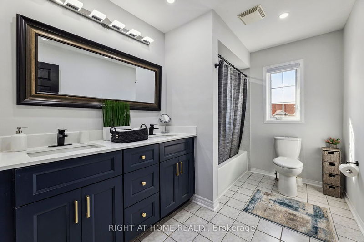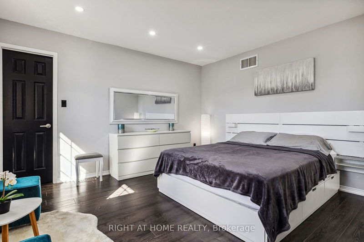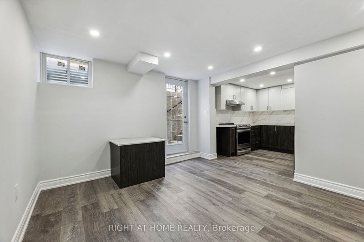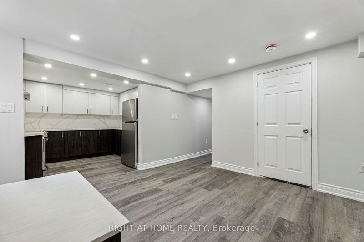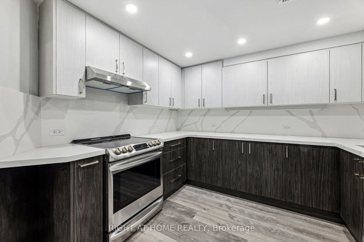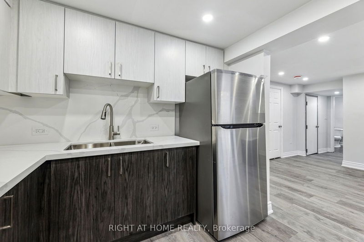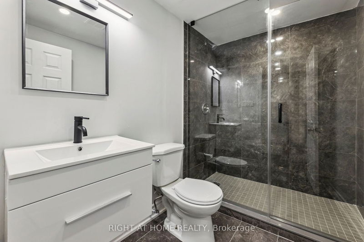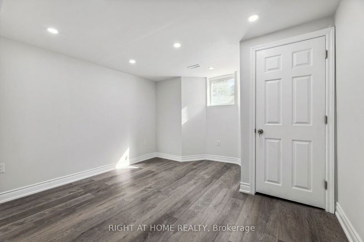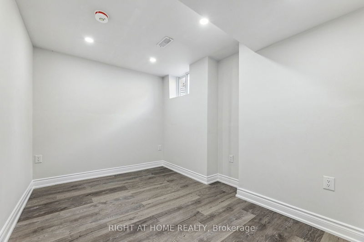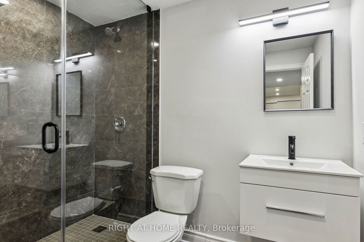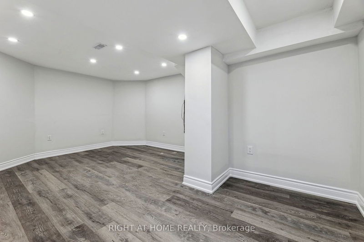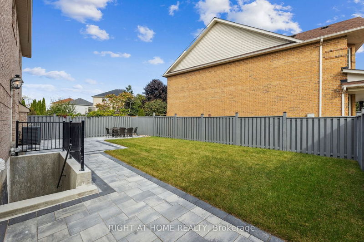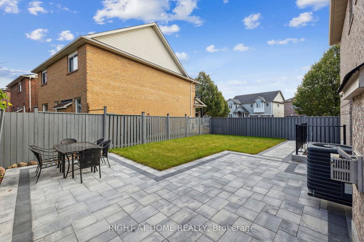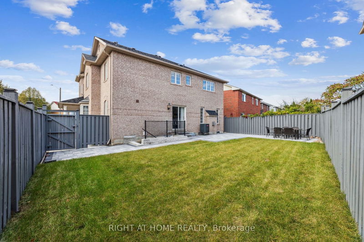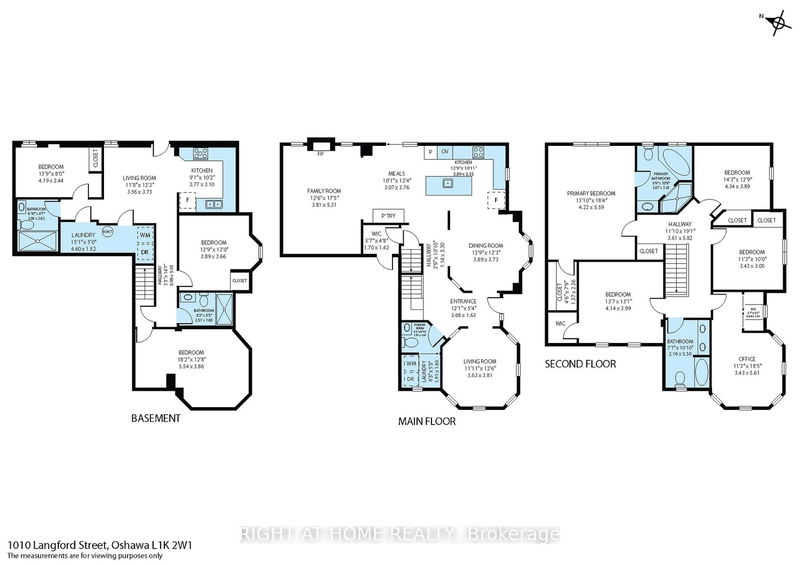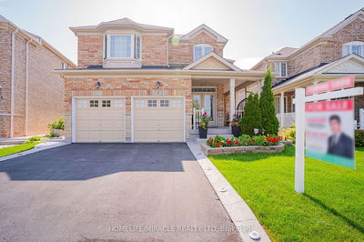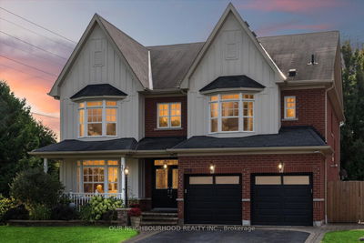An Exceptional Opportunity: This Immaculate Corner Lot features A Brand New (2 Bed & 2 Wash) Legal Basement Apartment with sep. entrance, Custom Kitchen with Quartz Countertop & Backsplash, pot lights throughout, and a Sep. laundry room, Basement also features a 200 sqft Home Office. Newly landscaped (2023) front, Interlocked Walkway from front to back as well as interlocked Backyard Patio, newly painted fence with solar lights on posts and walkway. INSIDE: Offering 5 large Bedrooms (3 walk-in closets) 3 upgraded Washrooms, Custom-Designed Kitchen with organizers (2018) including S/S appliances, induction cooktop, Quartz counters w/ backsplash and a huge Quartz waterfall island with outlets & under cabinet RGB lights, New Blinds, all Dimmable Pot Lights Throughout, and Much More! For A Full List Of Upgrades, Please See The Attached Document. Across from a Serene Ravine With Trails & Pond. Close To HWY 401, 407, And Oshawa Go Train. * Additional Pictures and Walk Through in Link*
Property Features
- Date Listed: Friday, October 20, 2023
- Virtual Tour: View Virtual Tour for 1010 Langford Street
- City: Oshawa
- Neighborhood: Eastdale
- Major Intersection: Adelaide/Harmony
- Full Address: 1010 Langford Street, Oshawa, L1K 2W1, Ontario, Canada
- Living Room: Hardwood Floor, Window, Pot Lights
- Kitchen: Breakfast Area, W/O To Yard, Open Concept
- Family Room: Hardwood Floor, Fireplace, Window
- Listing Brokerage: Right At Home Realty - Disclaimer: The information contained in this listing has not been verified by Right At Home Realty and should be verified by the buyer.

