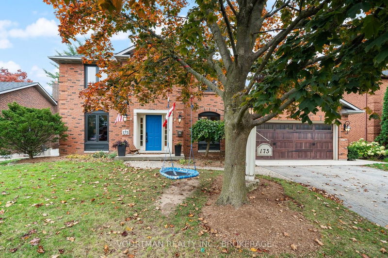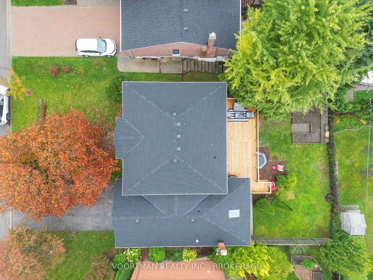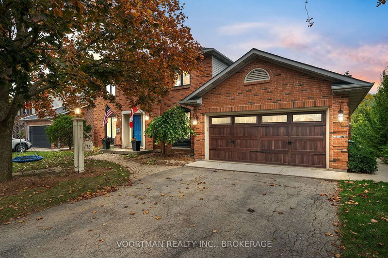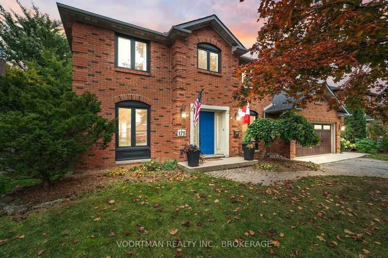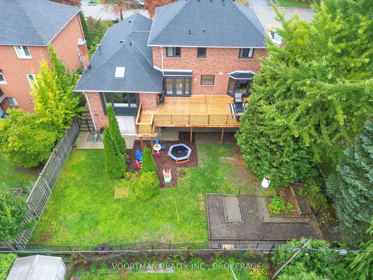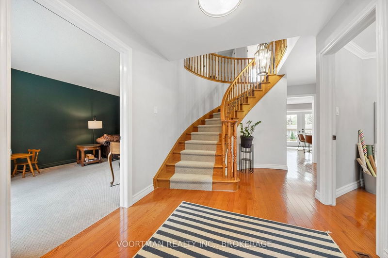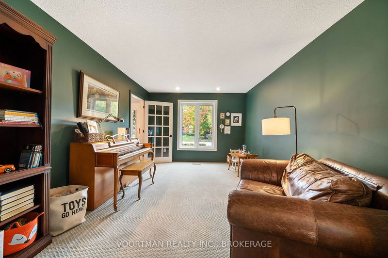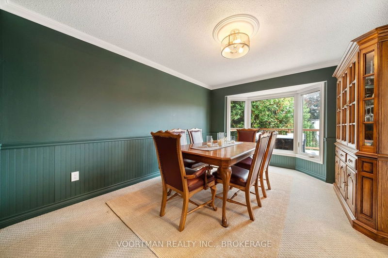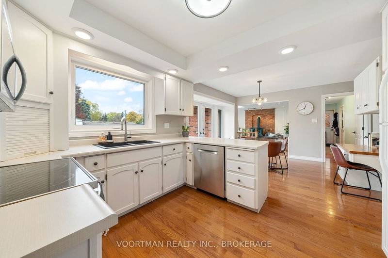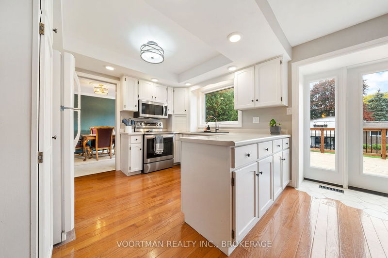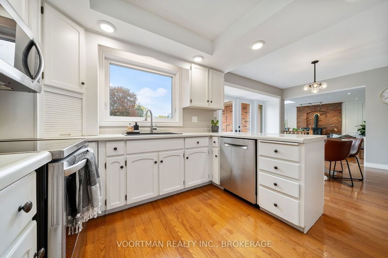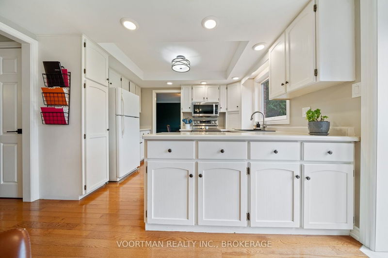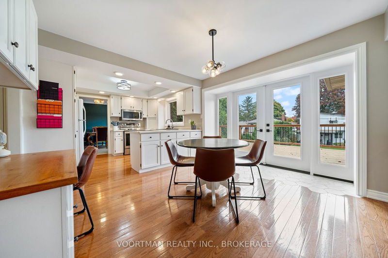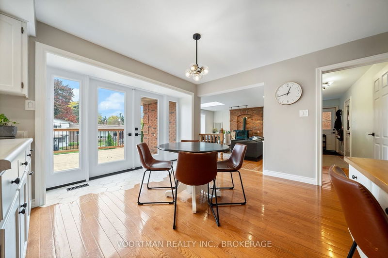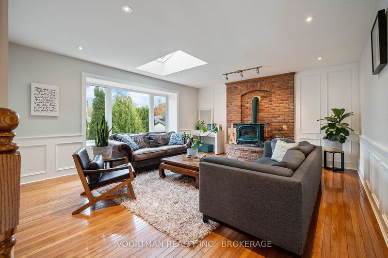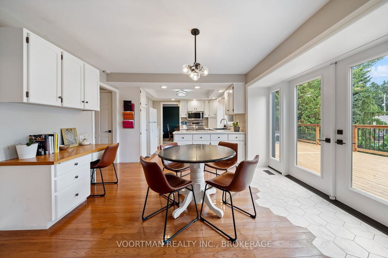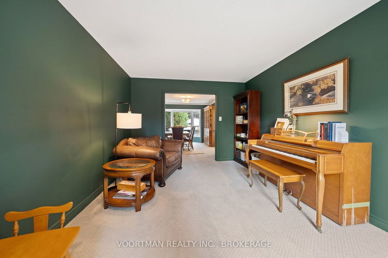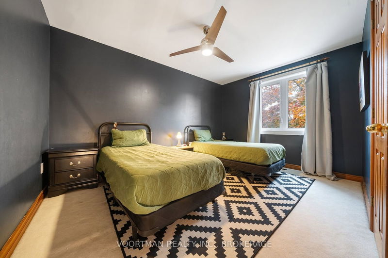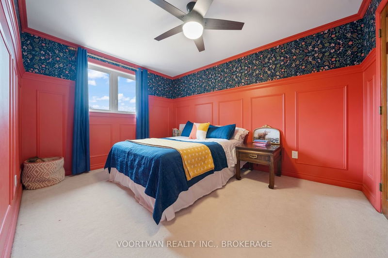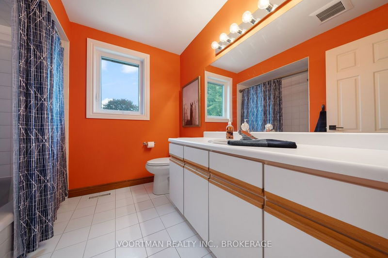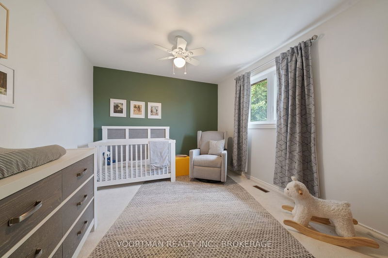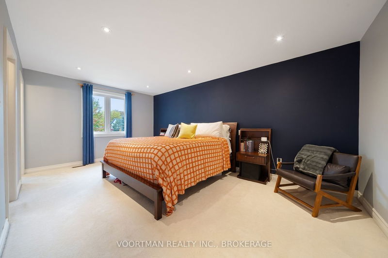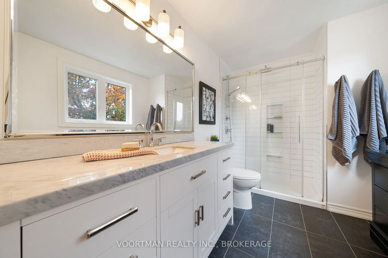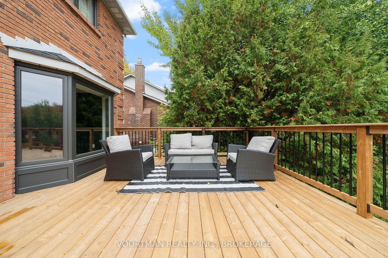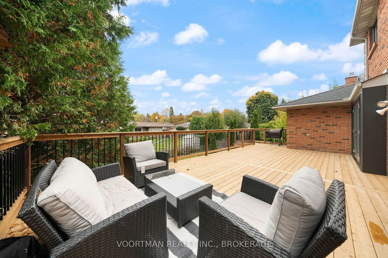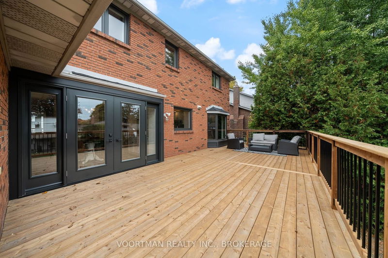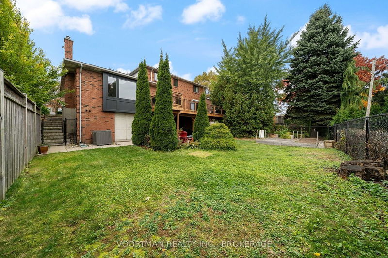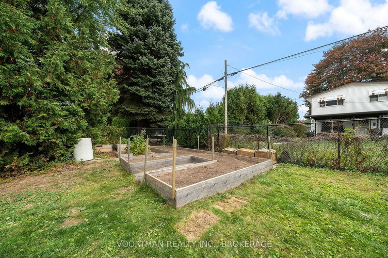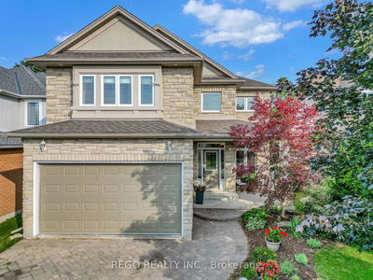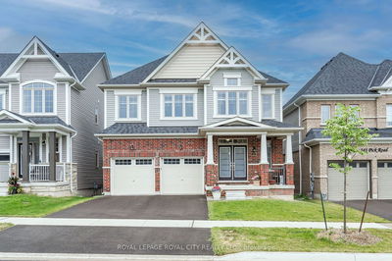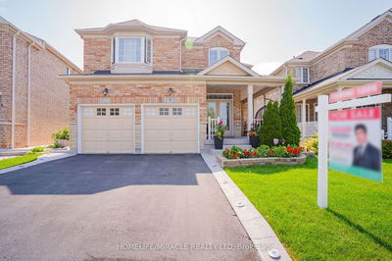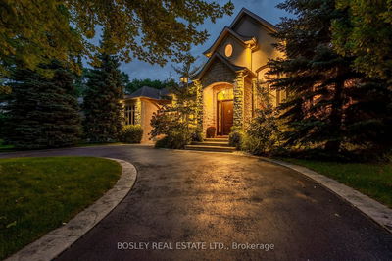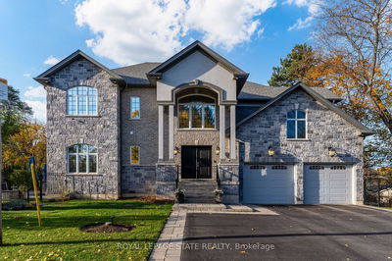Welcome to Ancaster where a charming, brick two-story home with 5 bedrooms, 4 bathrooms, and inlaw suite awaits. The main level unfolds with a large living area, an inviting dining room complete with a beautiful bay window, and a bright kitchen that offers additional space for dining and a convenient built-in desk. Through the French doors, an expansive deck sets the stage for outdoor gatherings.The family room is bathed in natural light, courtesy of its large window and skylight, providing an inviting space for family gatherings around the gas fireplace. A well-appointed bathroom, an office (that could serve as a fifth bedroom), and a mudroom with laundry facilities complete the main floor. Upstairs, the privacy of your bedrooms awaits, with three bedrooms, full bathroom and a primary bedroom featuring a walk-in closet and an ensuite for ultimate relaxation. The lower level reveals a versatile 1-bedroom, 1-bathroom unit with living area, full kitchen and a separate walk-out patio ..
Property Features
- Date Listed: Friday, October 27, 2023
- Virtual Tour: View Virtual Tour for 175 Cornwallis Road
- City: Hamilton
- Neighborhood: Ancaster
- Major Intersection: Amberly Blvd
- Full Address: 175 Cornwallis Road, Hamilton, L9G 4H2, Ontario, Canada
- Living Room: Main
- Kitchen: Main
- Family Room: Main
- Listing Brokerage: Voortman Realty Inc., Brokerage - Disclaimer: The information contained in this listing has not been verified by Voortman Realty Inc., Brokerage and should be verified by the buyer.

