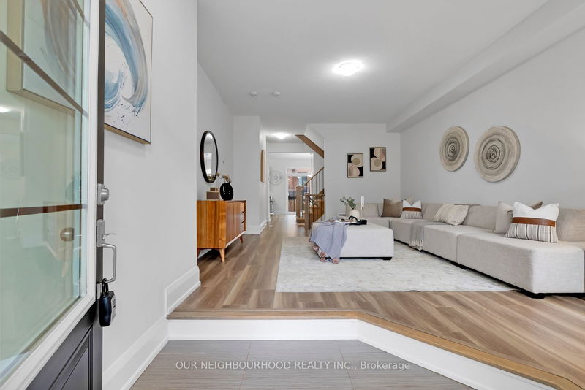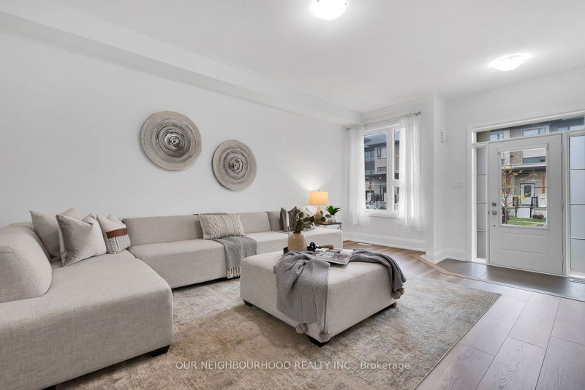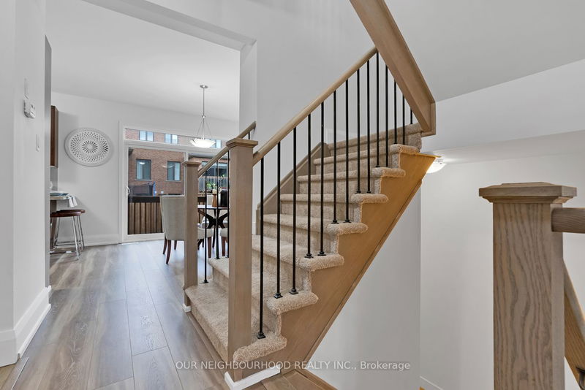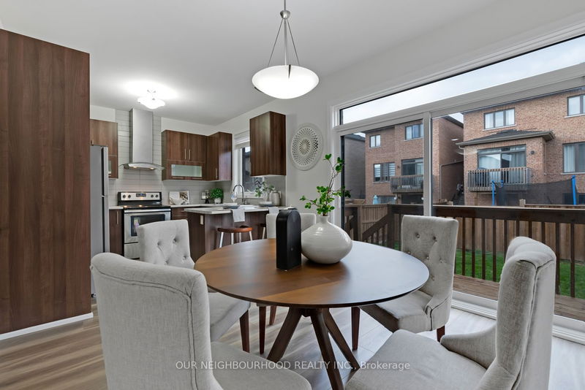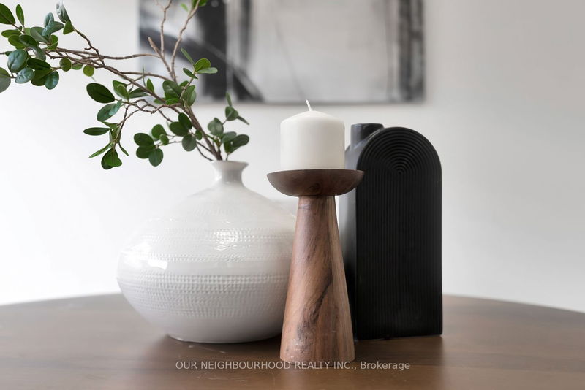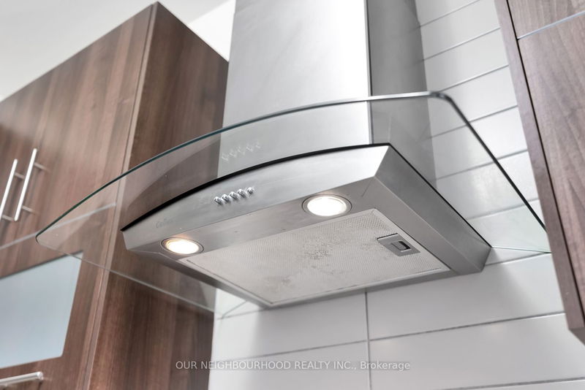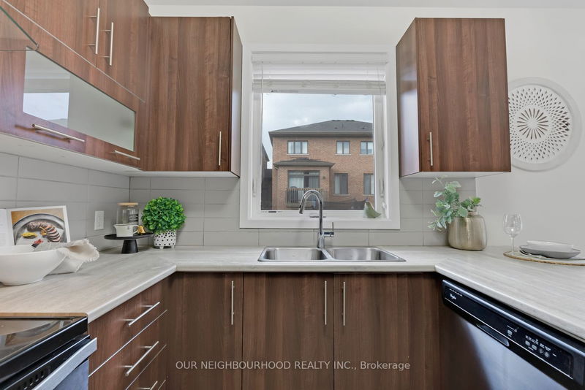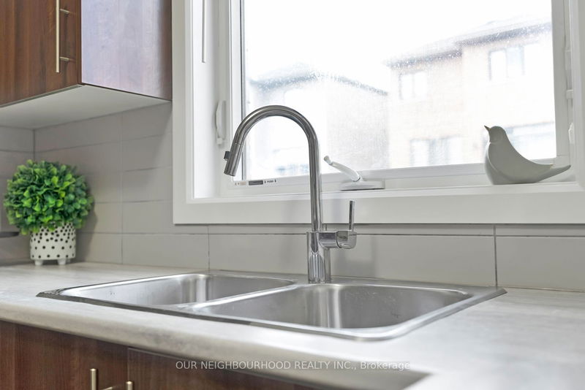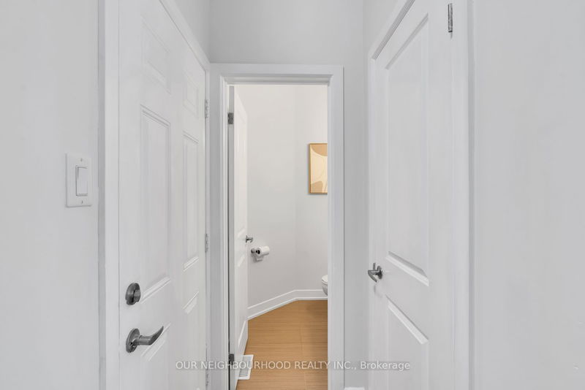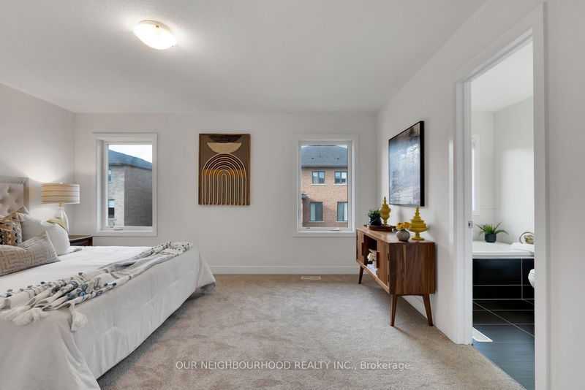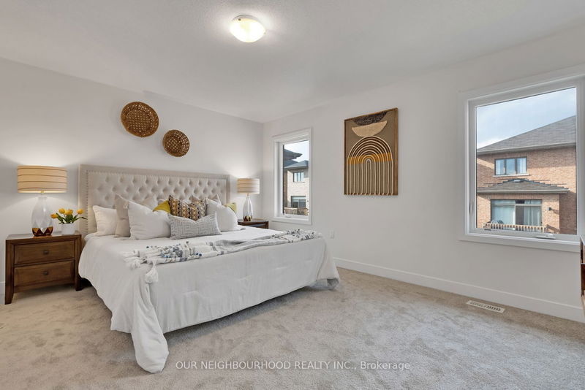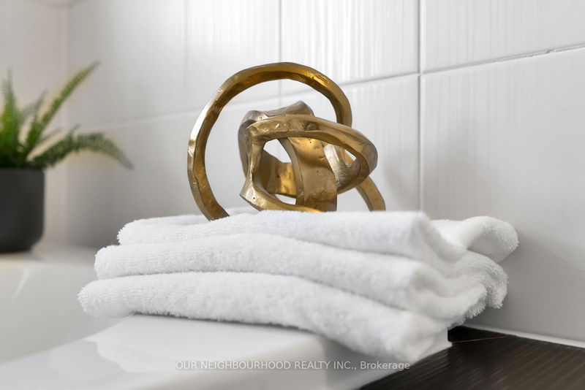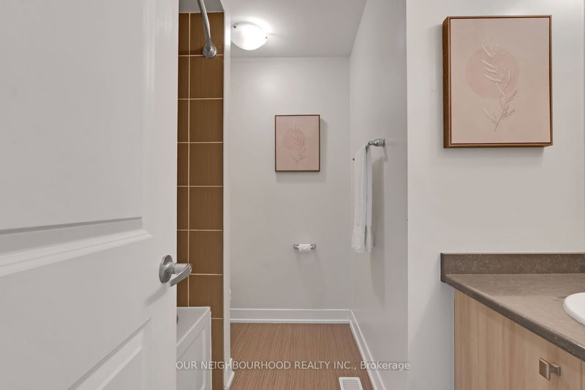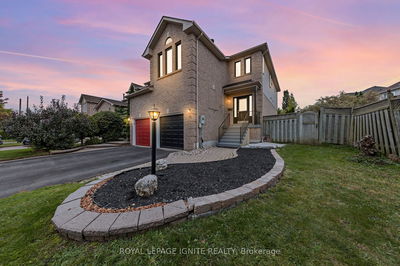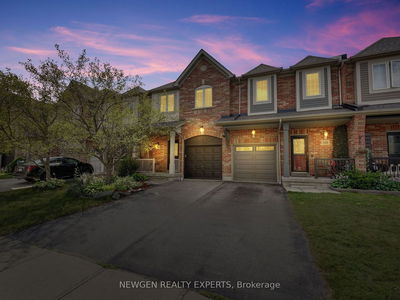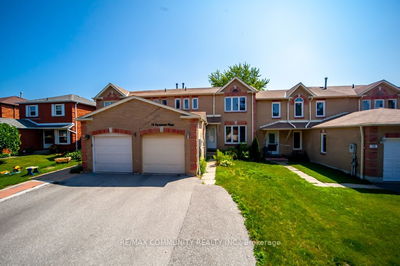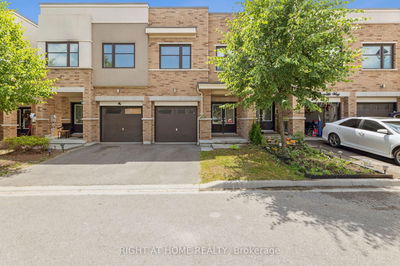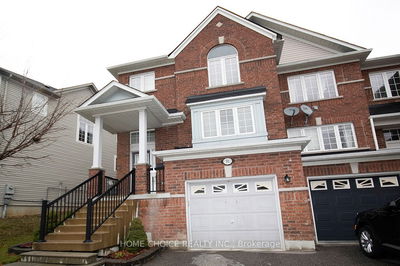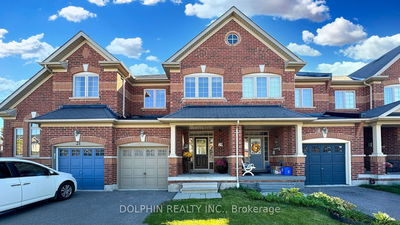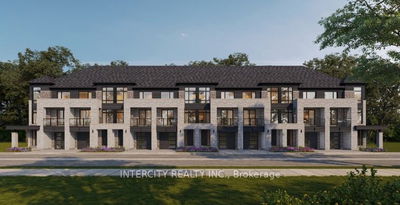Welcome to luxury and comfort in every corner of this modern townhome featuring 3 generous bedrooms, 3 bathrooms, and a host of luxurious upgrades. The upgraded kitchen boasts stylish cabinetry, stainless steel appliances and family sized dining area with walkout to the generously sized backyard, perfect for BBQs and entertaining. The spacious living area has 9-ft ceilings, new laminate flooring, and fresh paint throughout creating an elegant atmosphere. Upstairs you will find brand new carpet, and lots of natural light in all the bedrooms, truly exceptional. The primary bedroom is a lavish retreat with a 4 pc ensuite and double size walkin closets for ample storage. The basement has a rough in for a 4th bathroom. The home sits atop a hill offering tranquil views, Vanier Park provides a relaxing oasis for leisurely walks and play. Convenient and easy access to 401, 407 and is close to top rated schools (Julie Payette PS and Sinclair SS). You can have it all! Come home to 116 Vanier!
Property Features
- Date Listed: Saturday, October 21, 2023
- Virtual Tour: View Virtual Tour for 116 Vanier Street
- City: Whitby
- Neighborhood: Pringle Creek
- Full Address: 116 Vanier Street, Whitby, L1R 0N3, Ontario, Canada
- Living Room: Laminate, Picture Window, Access To Garage
- Kitchen: Laminate, Stainless Steel Appl, Pantry
- Listing Brokerage: Our Neighbourhood Realty Inc. - Disclaimer: The information contained in this listing has not been verified by Our Neighbourhood Realty Inc. and should be verified by the buyer.



