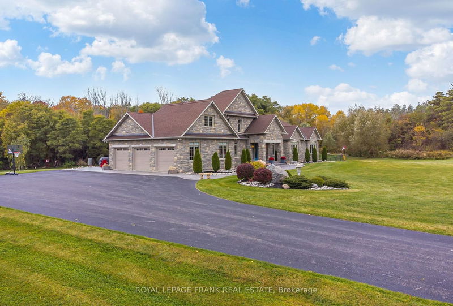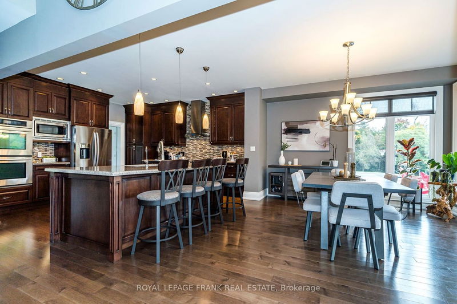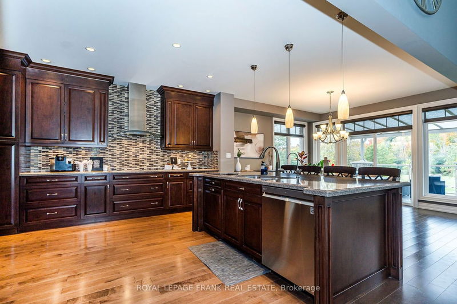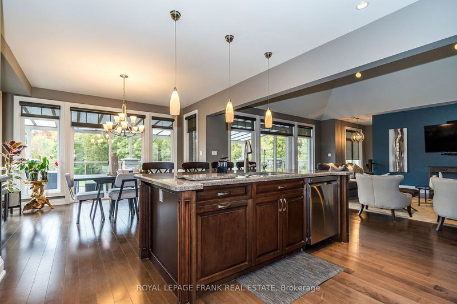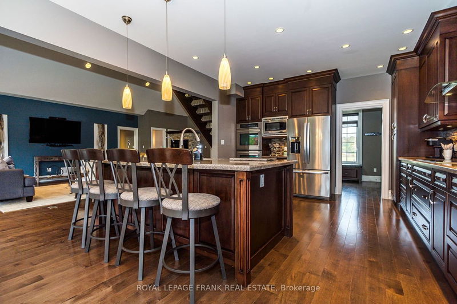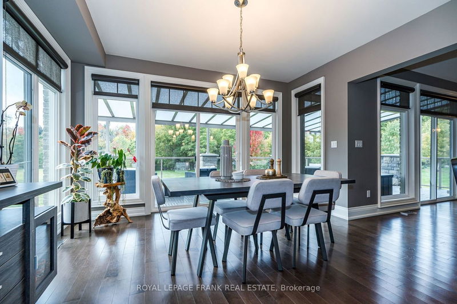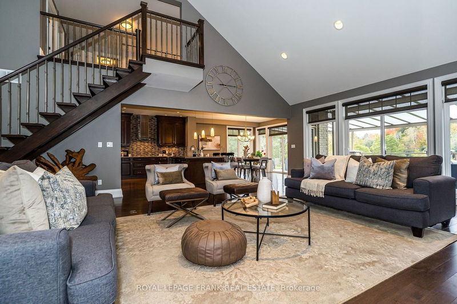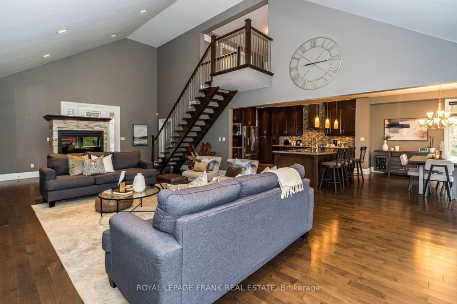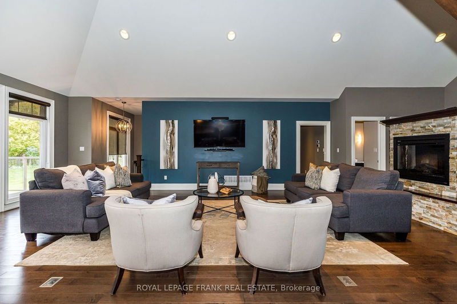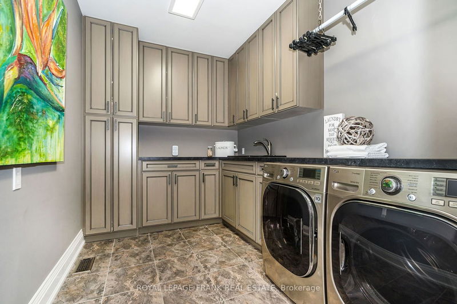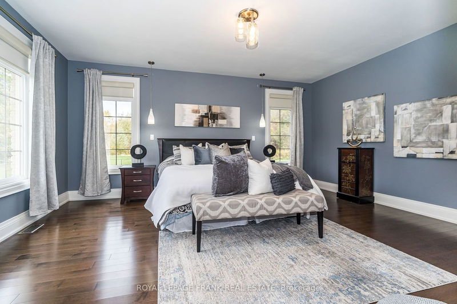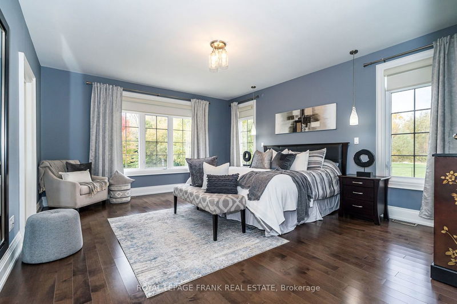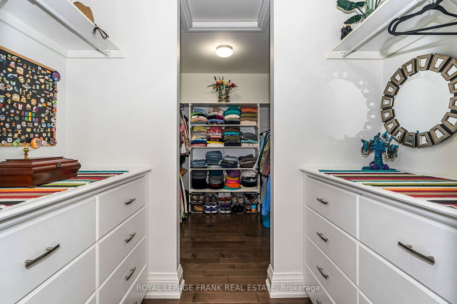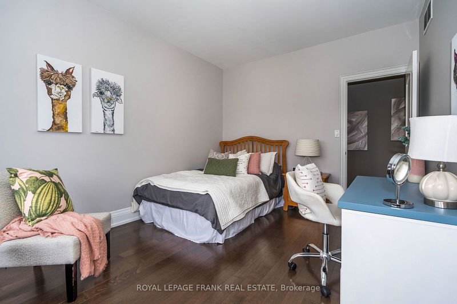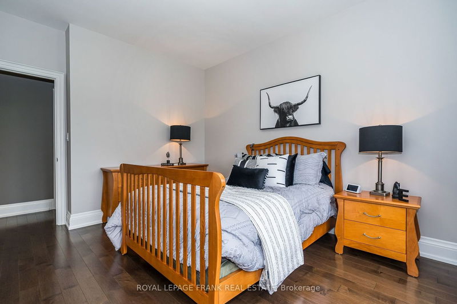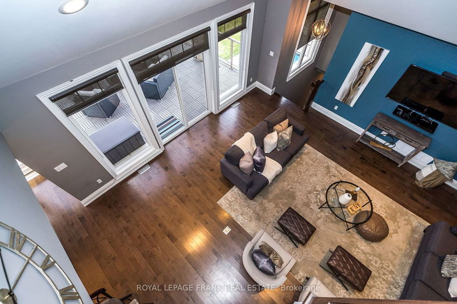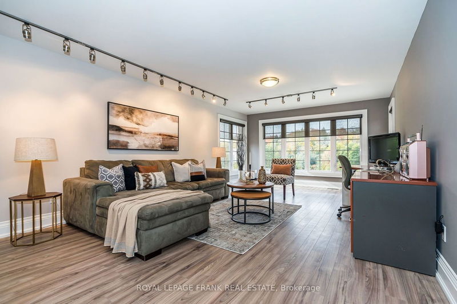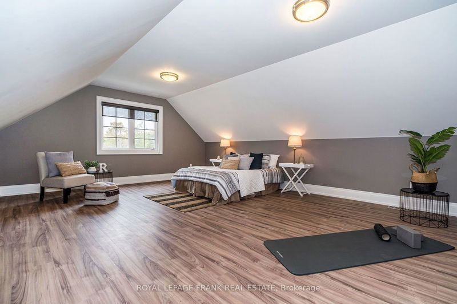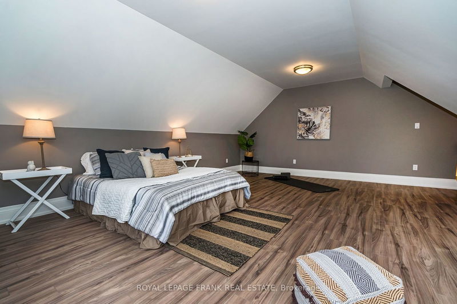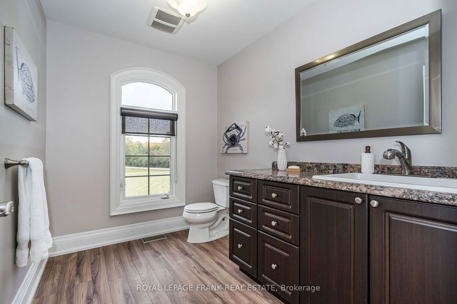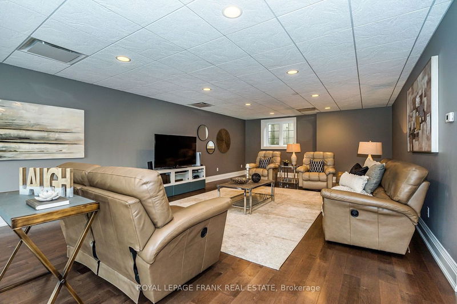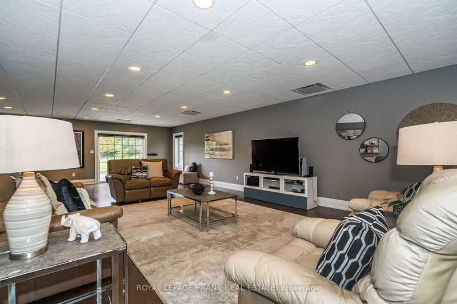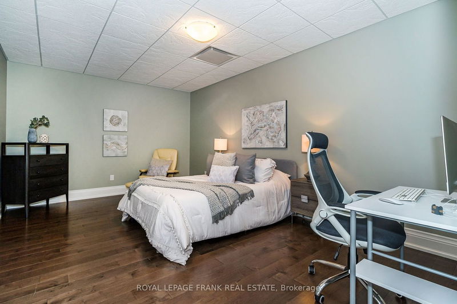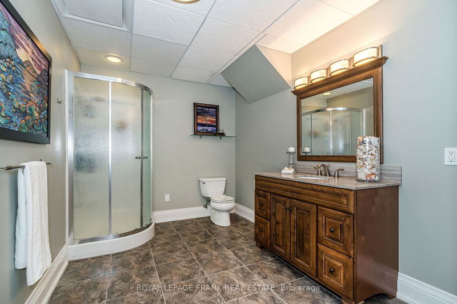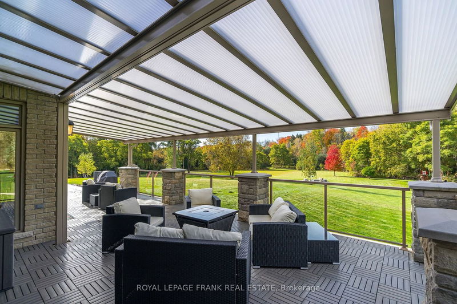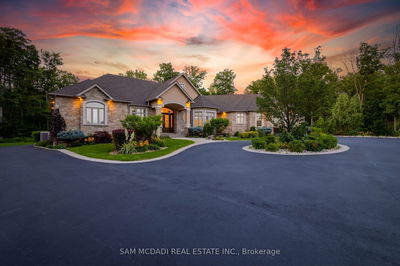Custom Design And Quality On 41 Acre Wooded Estate Lot Offering Luxury And Convenience In A Natural Oasis. Country Living Only 5 Minutes From Major Retail, Ontario Tech University & Access To 407. Main Floor Includes Gourmet Kitchen With Breakfast Bar, Quartz Counter & Stainless Steel Appliances, Spacious Bright Family Room Features Vaulted Ceiling And Walkout To Covered Deck; Primary Bedroom With 4 Piece Ensuite & Walk In Closet With Built Ins, Separate Laundry Room With Storage Cabinets, Deep Sink & Stainless Steel Appliances; Mudroom Has Direct Access To Garage, Front Foyer & Kitchen. Loft Includes Separate Entrance, Bedroom, Large Media/Studio & 2 Piece Bathroom. Professionally Finished Basement Includes Two Bedrooms, Rec Room, Games Room And Finished Storage Room; Access To Basement Garage & Walkout.
Property Features
- Date Listed: Tuesday, October 24, 2023
- Virtual Tour: View Virtual Tour for 3220 Ritson Road N
- City: Oshawa
- Neighborhood: Columbus
- Full Address: 3220 Ritson Road N, Oshawa, L1H 0P1, Ontario, Canada
- Kitchen: Hardwood Floor, Breakfast Bar, Quartz Counter
- Family Room: Hardwood Floor, Vaulted Ceiling, W/O To Deck
- Listing Brokerage: Royal Lepage Frank Real Estate - Disclaimer: The information contained in this listing has not been verified by Royal Lepage Frank Real Estate and should be verified by the buyer.



