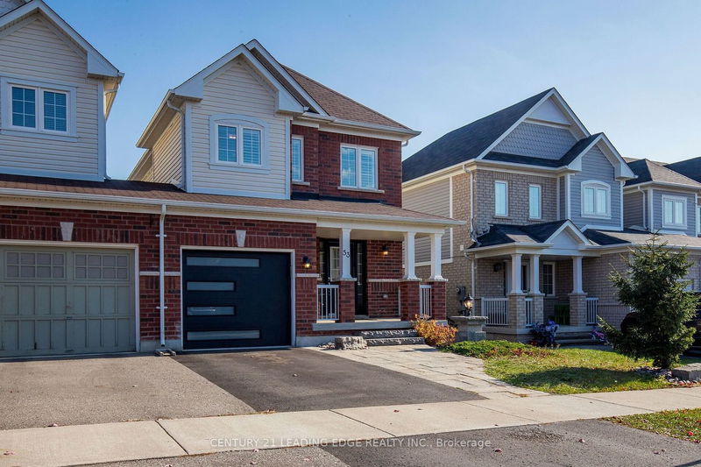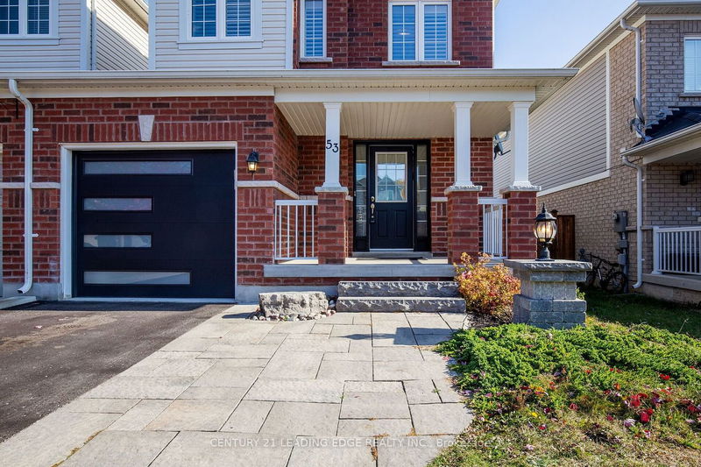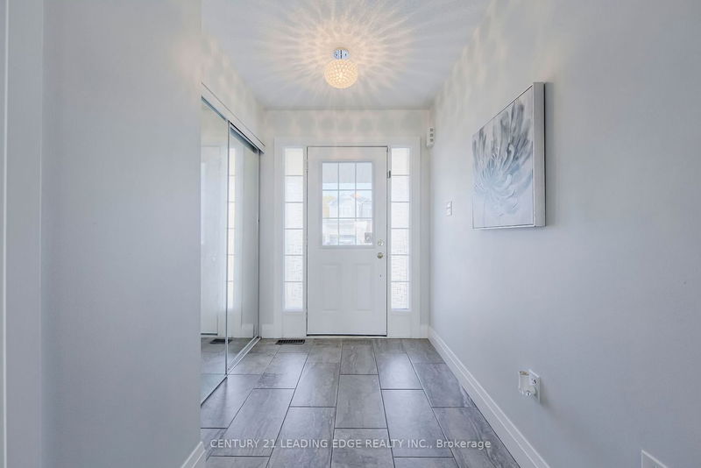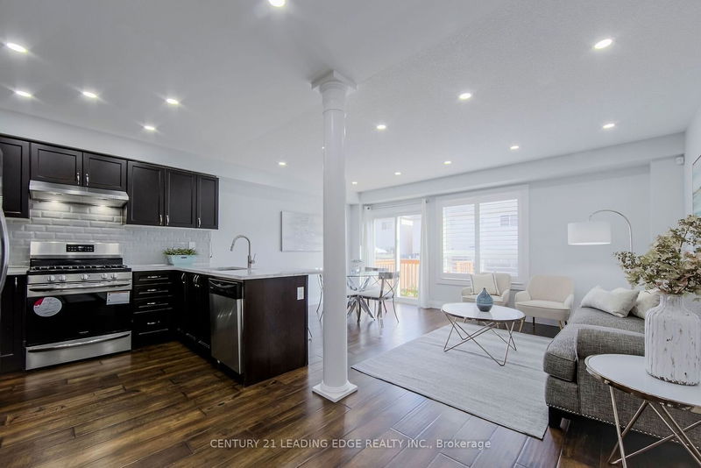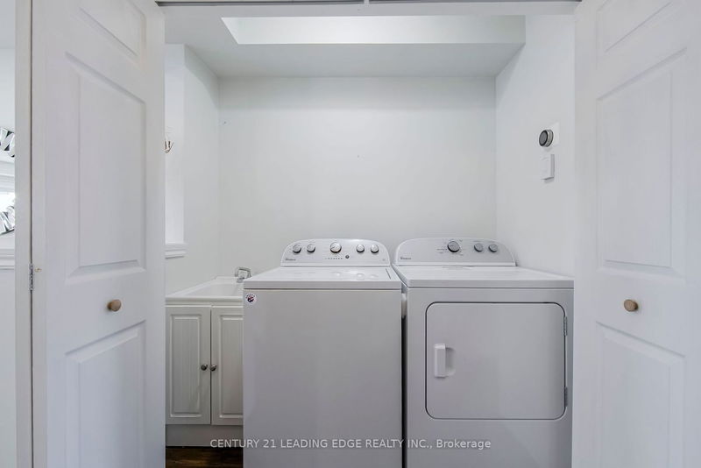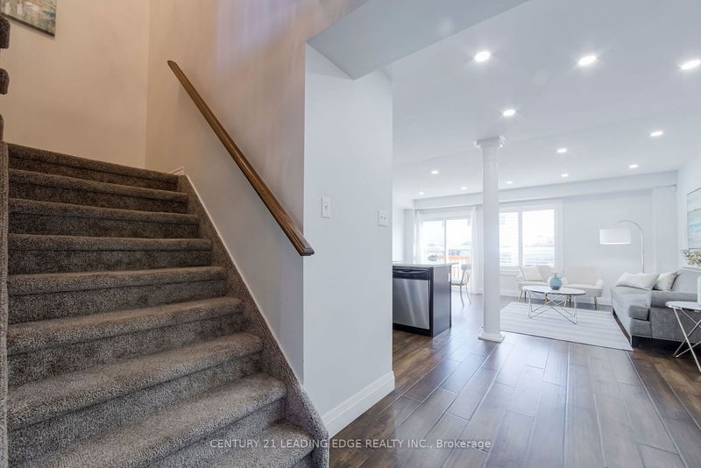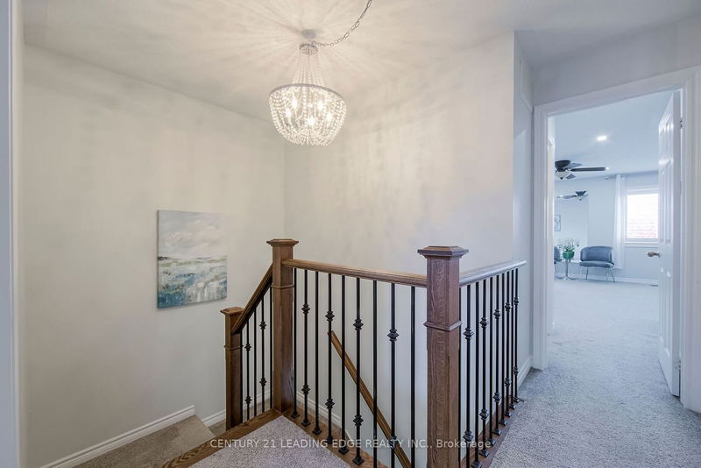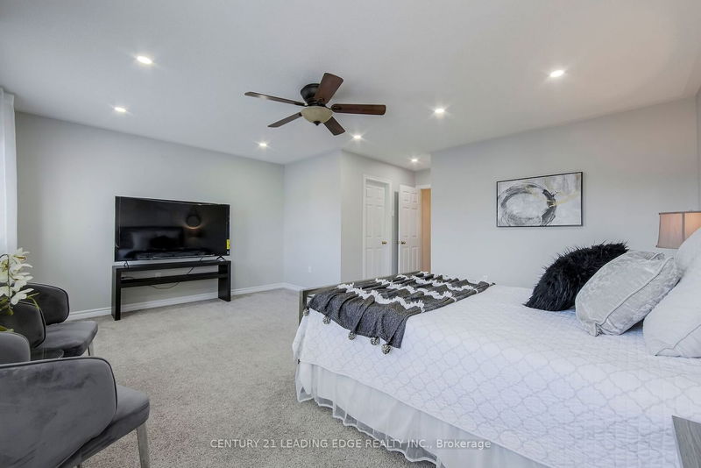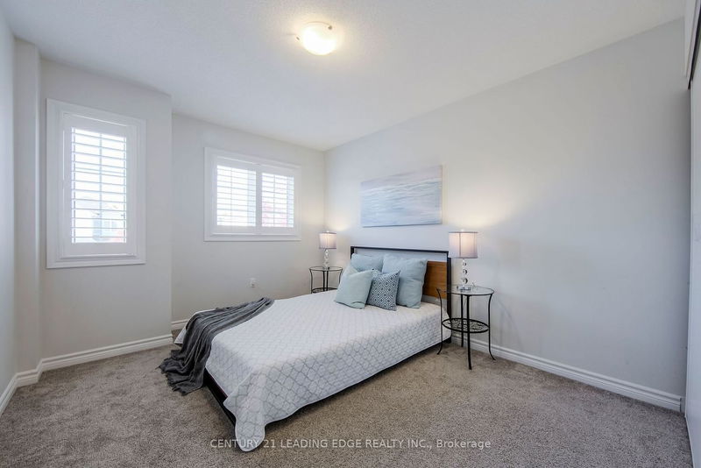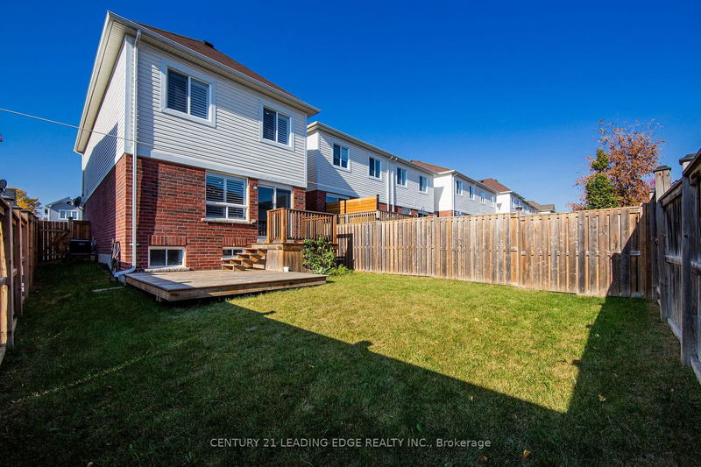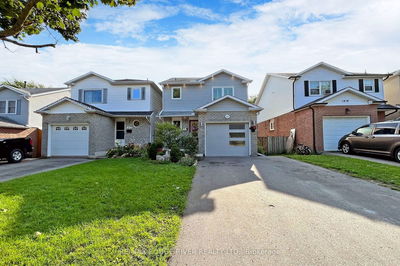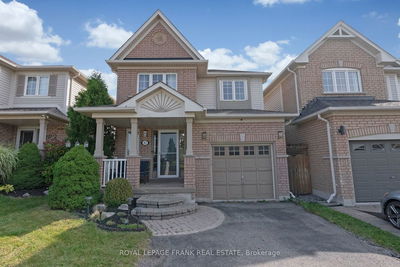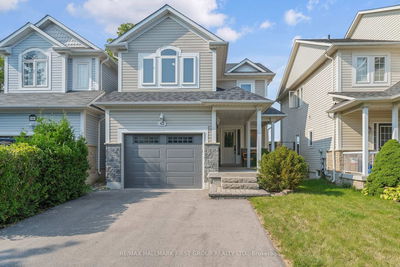Welcome To the Stunning & Gorgeous Property on the Forrester Drive. This Exceptionally Upgraded 3+1 Bedroom and 4 Bath has it all. Highlights include, a Dream Kitchen with Quartz Counters & Breakfast Bar. Open Concept Main Floor with Hardwood floor. Large Master Bedroom With W/I Closet & 4Pc Ensuite. Fully Finished In-Law Suite Including 4Pc Bath & Kitchen. Upgrades included Garage Door (2021), Kitchen in Basement (2023), Pot lights in Living Area as well as Master Room (2022), New Appliances (2023), Laundry on Main Foor (2023). This Is a Detached House Linked only by Garage
Property Features
- Date Listed: Wednesday, October 25, 2023
- Virtual Tour: View Virtual Tour for 53 Forrester Drive
- City: Clarington
- Neighborhood: Bowmanville
- Full Address: 53 Forrester Drive, Clarington, L1C 0K1, Ontario, Canada
- Living Room: Hardwood Floor, Combined W/Dining, W/O To Deck
- Kitchen: Hardwood Floor, Stainless Steel Appl, Quartz Counter
- Listing Brokerage: Century 21 Leading Edge Realty Inc. - Disclaimer: The information contained in this listing has not been verified by Century 21 Leading Edge Realty Inc. and should be verified by the buyer.

