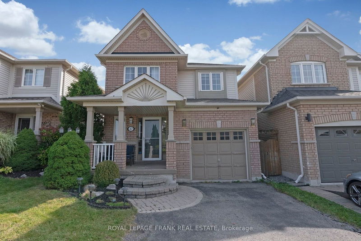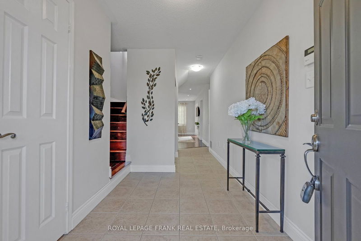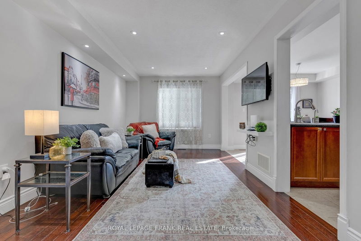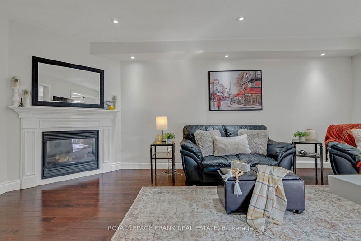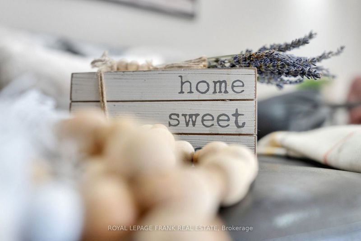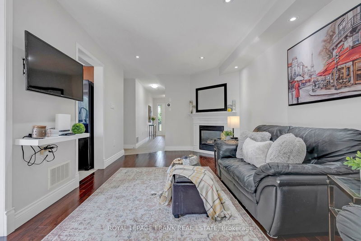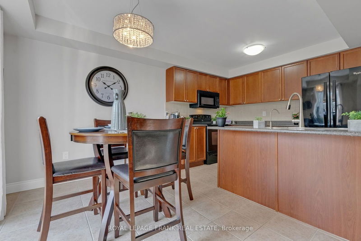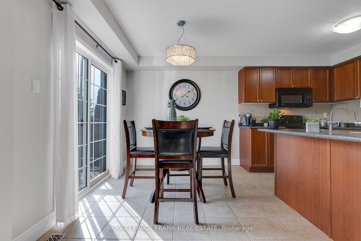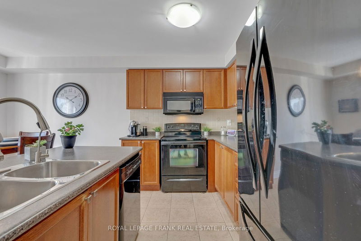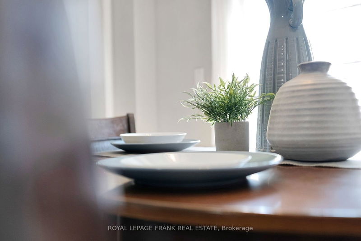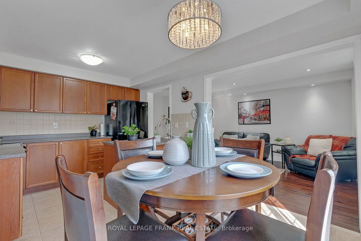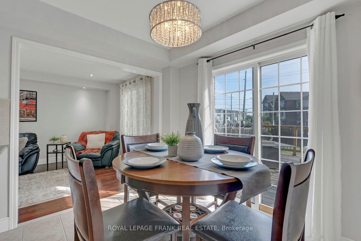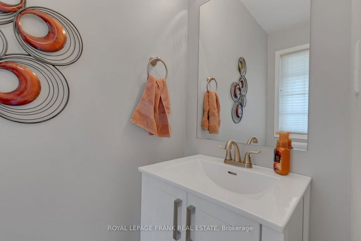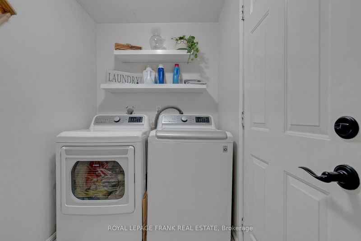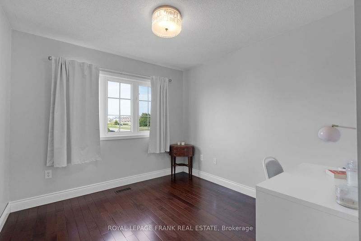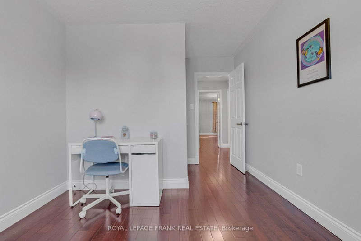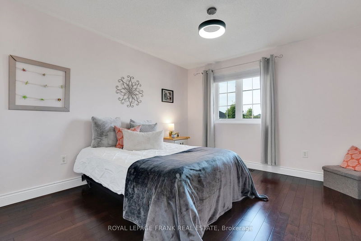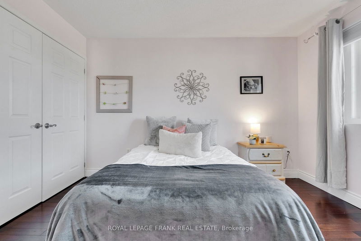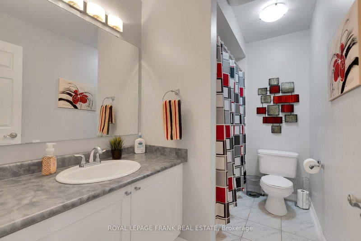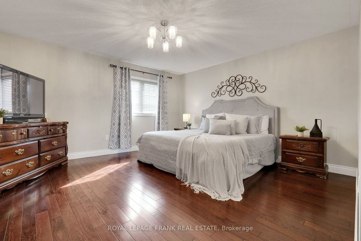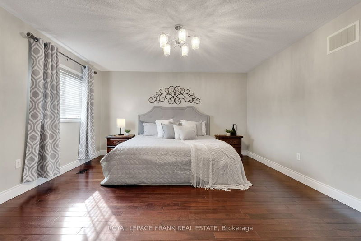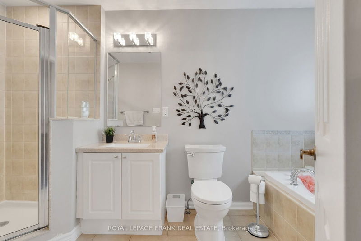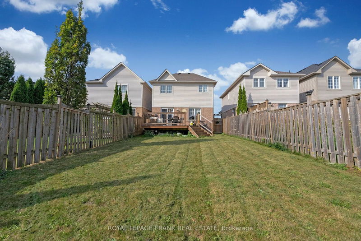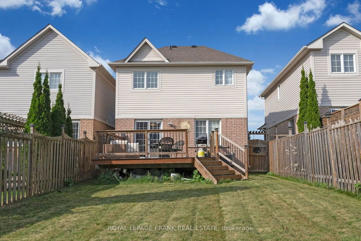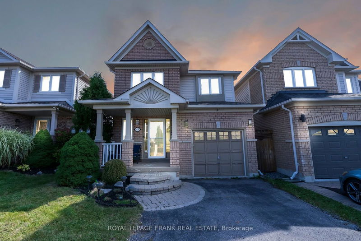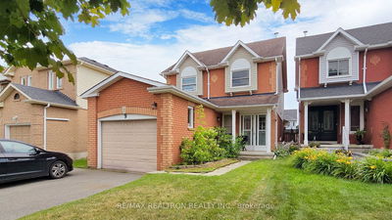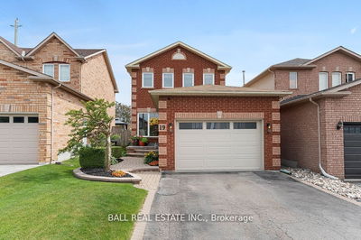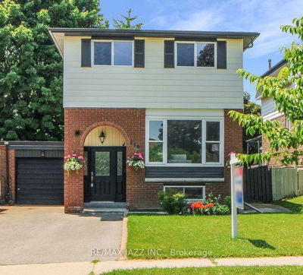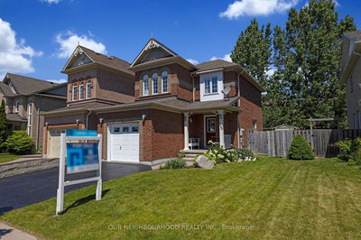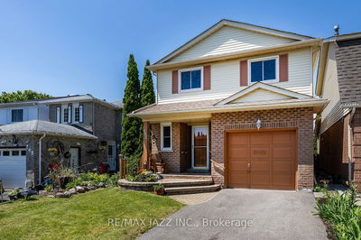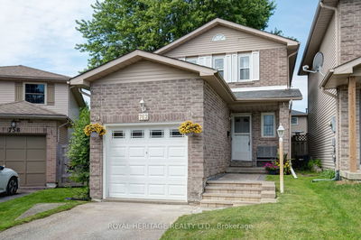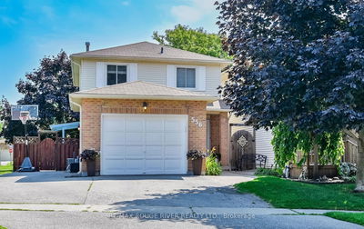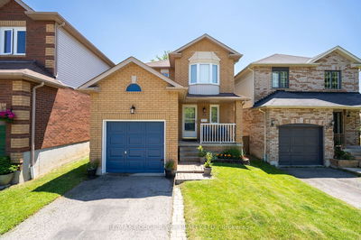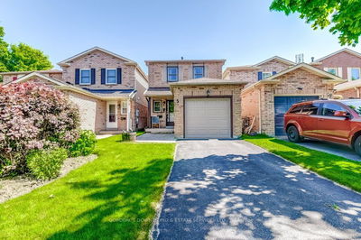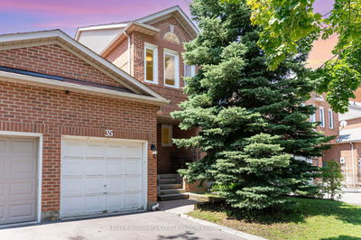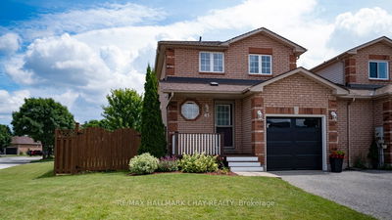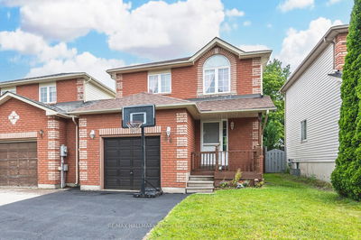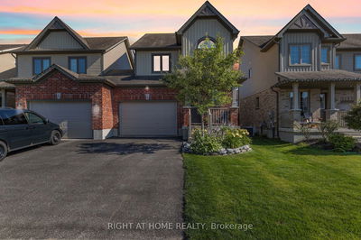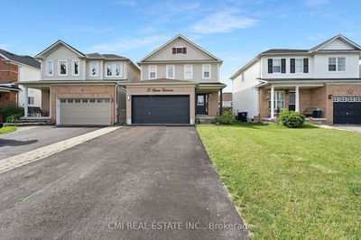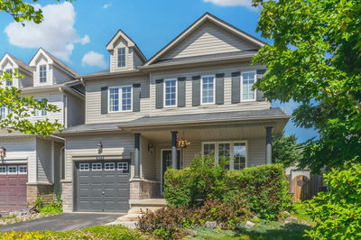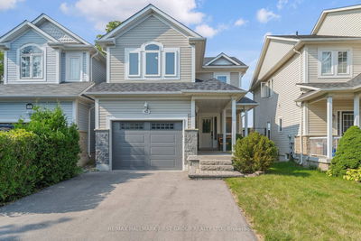***OPEN HOUSE SUNDAY 2-4PM*** Lovely 2 storey, 3 bedroom home in a desirable Bowmanville neighbourhood. Situated on a quiet crescent with no neighbours behind. Spacious foyer with a double closet and powder room. Beautiful hardwood flooring enhances the living room, which has lots a pot lights, a gas fireplace and overlooks the backyard. The kitchen provides ample cupboard space, a built in microwave and ceramic backsplash. Bright morning sun fills the dining area which is open to the kitchen, has a walkout to the deck and huge fenced backyard. Convenient main floor laundry with direct access to the garage. Hardwood stairs lead you upstairs where you'll find 3 bedrooms, all with hardwood flooring. The large master overlooks the backyard, has an ensuite and large walk-in closet. 2 additional spacious bedrooms each have a double closet. The main bathroom completes the 2nd floor.
Property Features
- Date Listed: Saturday, September 21, 2024
- Virtual Tour: View Virtual Tour for 47 Lunney Crescent
- City: Clarington
- Neighborhood: Bowmanville
- Full Address: 47 Lunney Crescent, Clarington, L1C 5P1, Ontario, Canada
- Living Room: Hardwood Floor, Pot Lights, Gas Fireplace
- Kitchen: Ceramic Floor, B/I Microwave, Ceramic Back Splash
- Listing Brokerage: Royal Lepage Frank Real Estate - Disclaimer: The information contained in this listing has not been verified by Royal Lepage Frank Real Estate and should be verified by the buyer.

