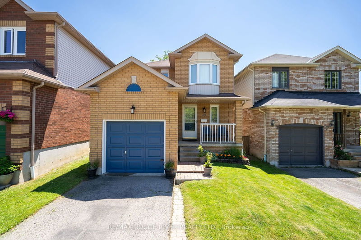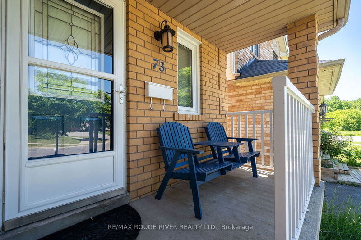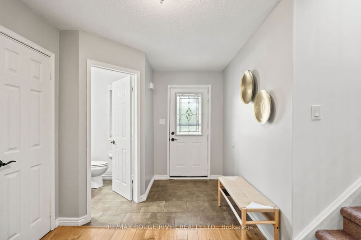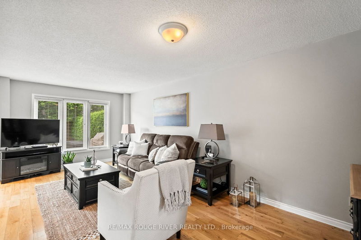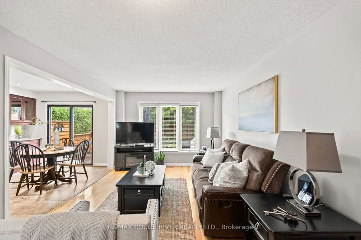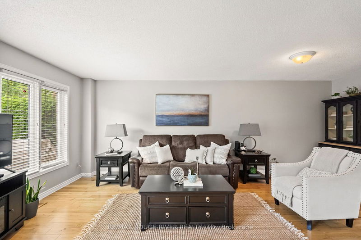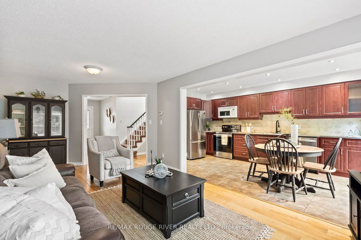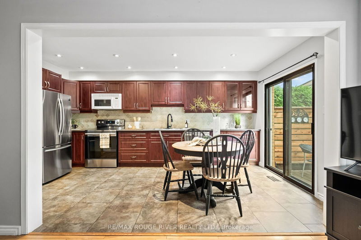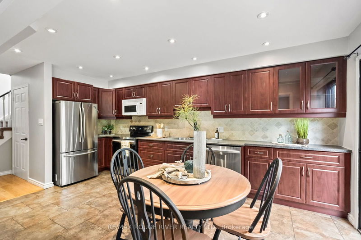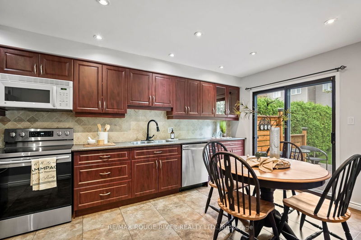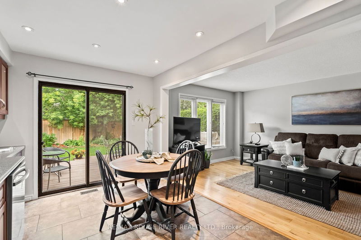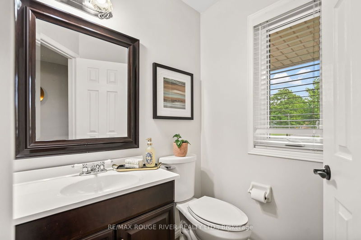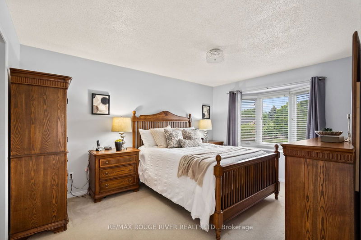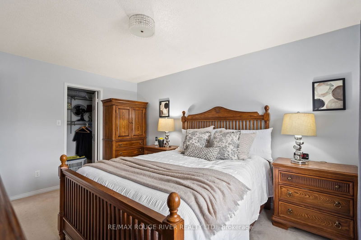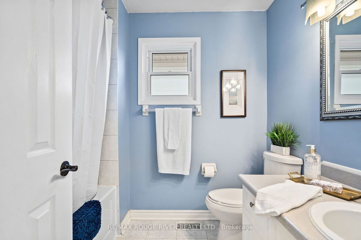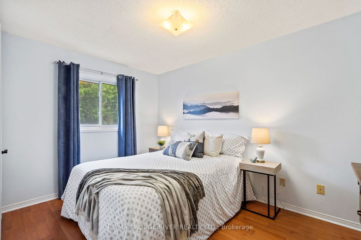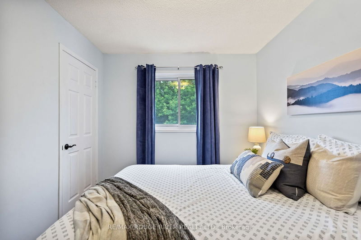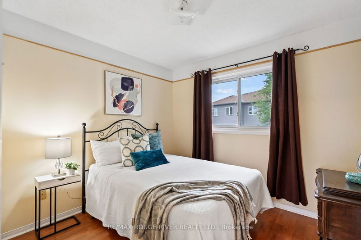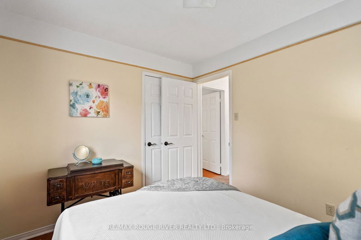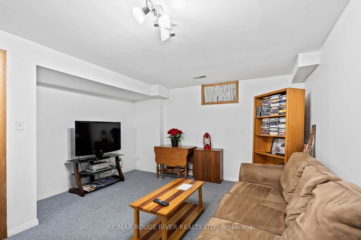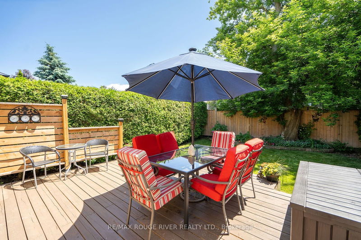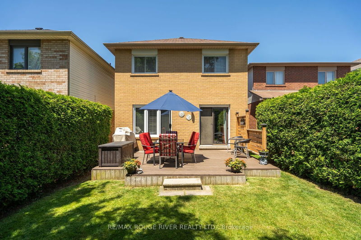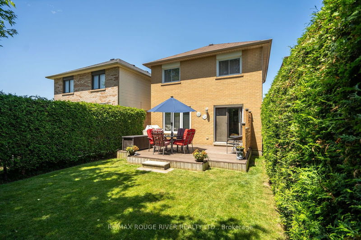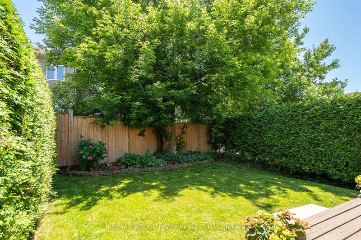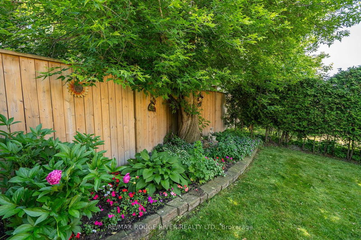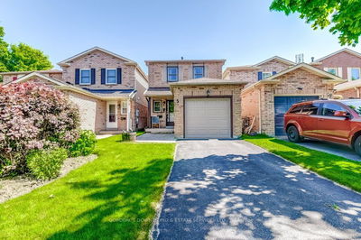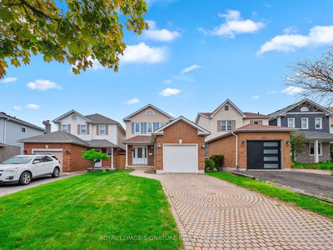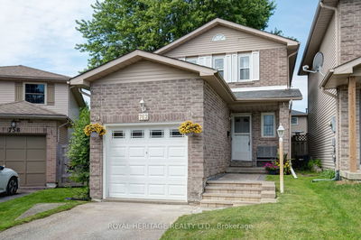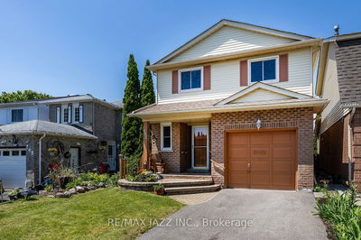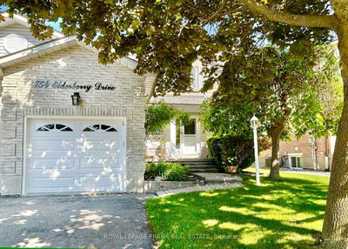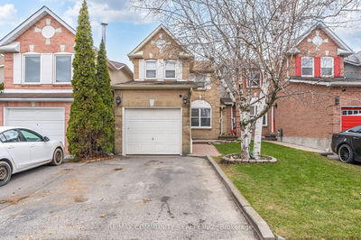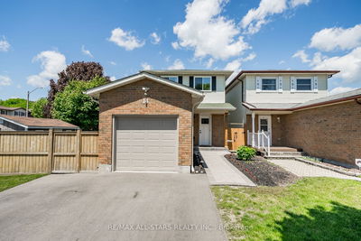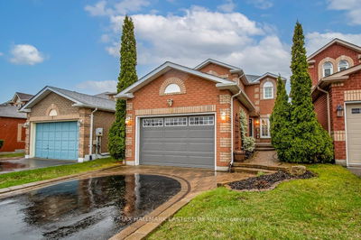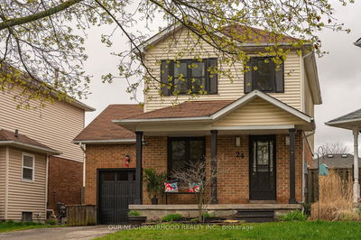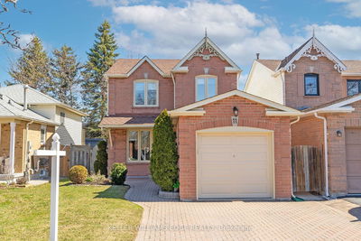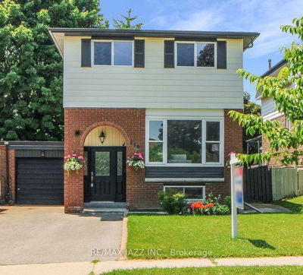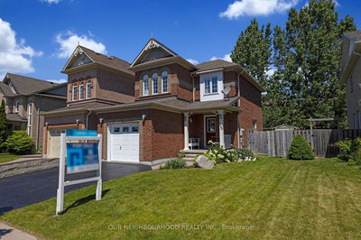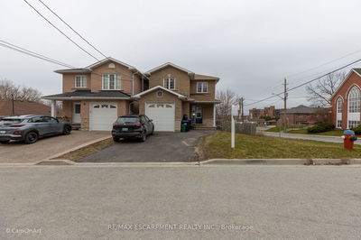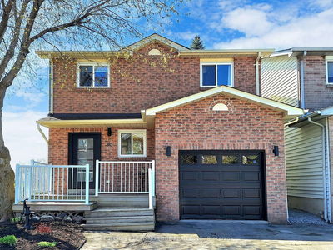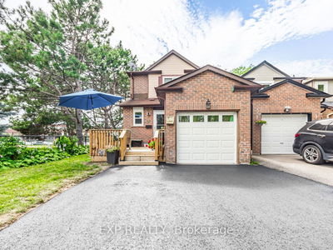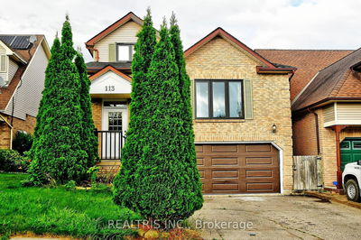Welcome to this exquisite 3-bedroom home, perfectly nestled on a beautifully landscaped lot that exudes charm & tranquility. This home is ideally located close to top-rated schools, a variety of shopping centers, public transit, and all the essential amenities, making it the perfect haven for modern living. As you step inside, you are greeted by an inviting open-concept living area that seamlessly blends elegance and comfort. The space is adorned with gleaming hardwood floors and features expansive windows that flood the room with natural light while offering picturesque views of the private deck & fenced backyard. This area is perfect for hosting gatherings or enjoying quiet family evenings. The heart of the home is the updated eat-in kitchen, a chef's delight that boasts a custom backsplash, sophisticated porcelain tile floors, and modern appliances. The kitchen also has a convenient walk-out to the deck, making it ideal for al fresco dining and entertaining during the warmer months. Upstairs, the primary bedroom serves as a serene retreat with its spacious layout & large walk-in closet, providing ample storage space. The two additional bedrooms are generously sized, each offering comfort and flexibility, whether for family members, guests, or a home office setup. The home continues to impress with its finished basement, where a versatile rec room adds valuable extra space. This area can be transformed to suit your needs, be it a media room, a play area for children, a home gym, or an additional family room. Outside, the beautifully landscaped yard & private deck create a peaceful outdoor oasis. Whether you're enjoying a morning coffee, a weekend barbecue, or simply unwinding after a long day, this space offers a perfect blend of privacy and beauty. This home combines style, comfort, and convenience in one perfect package. Don't miss the opportunity to make this delightful property your new home and experience the best of what this vibrant community has to offer.
Property Features
- Date Listed: Thursday, July 11, 2024
- Virtual Tour: View Virtual Tour for 73 Crawforth Street
- City: Whitby
- Neighborhood: Pringle Creek
- Full Address: 73 Crawforth Street, Whitby, L1N 9K9, Ontario, Canada
- Kitchen: Eat-In Kitchen, Custom Backsplash, W/O To Deck
- Living Room: Hardwood Floor, Open Concept, Large Window
- Listing Brokerage: Re/Max Rouge River Realty Ltd. - Disclaimer: The information contained in this listing has not been verified by Re/Max Rouge River Realty Ltd. and should be verified by the buyer.

