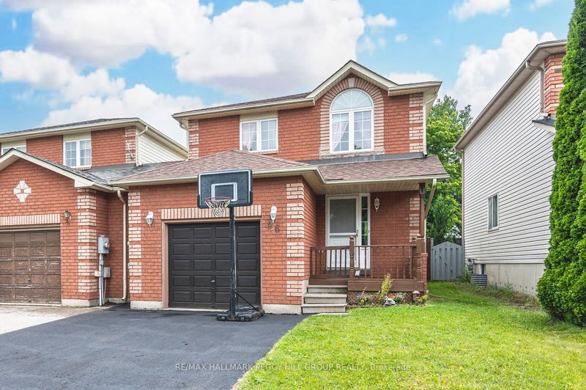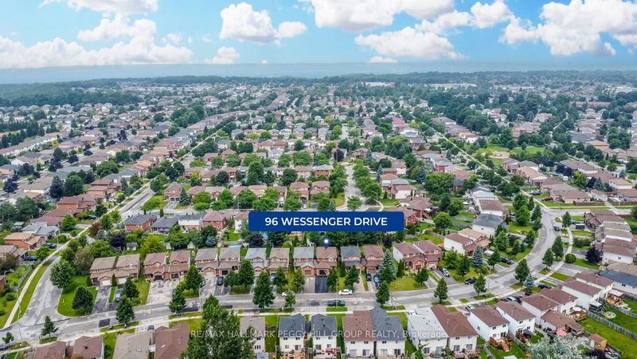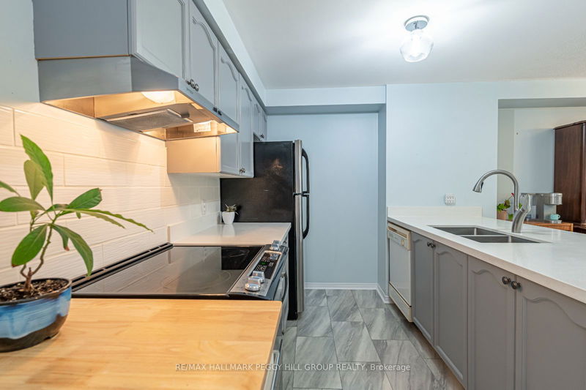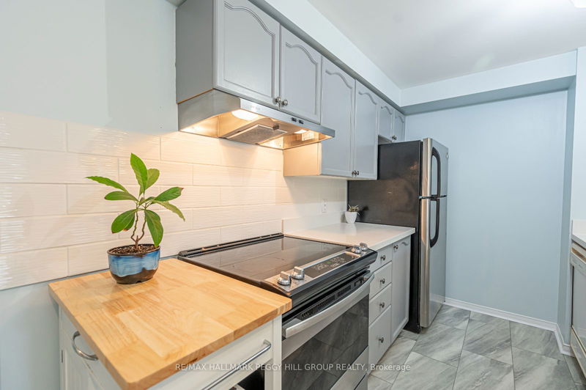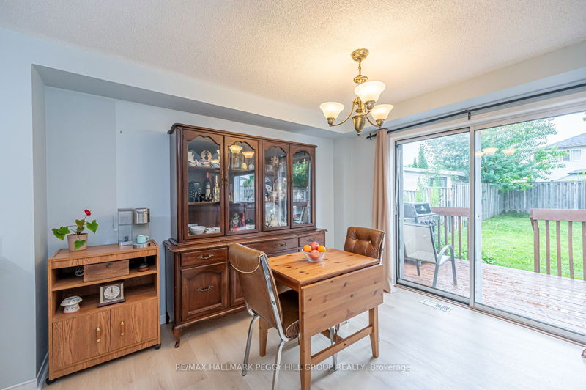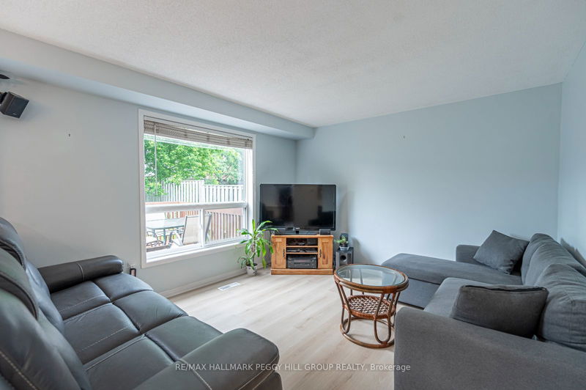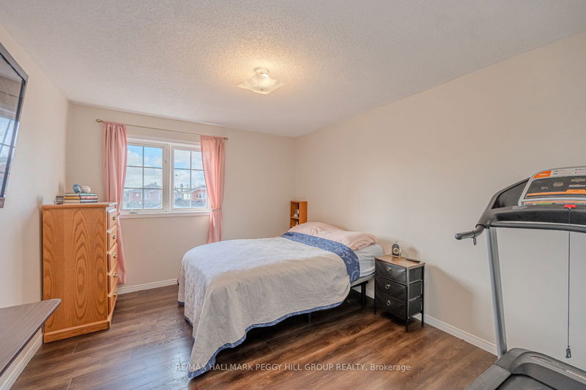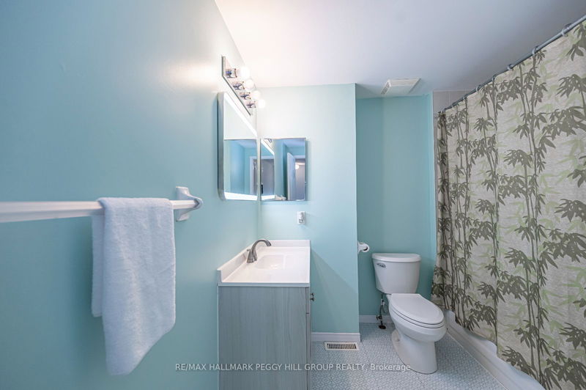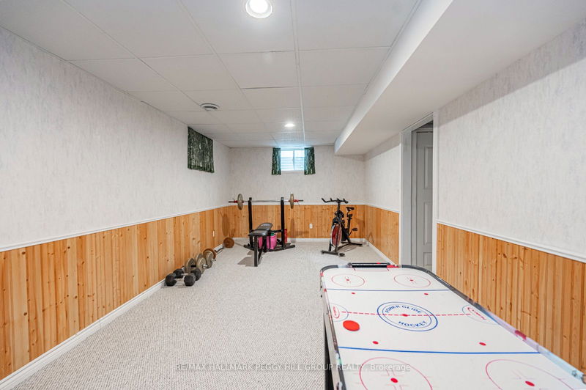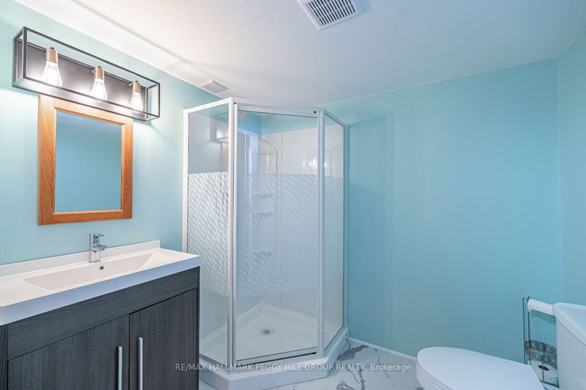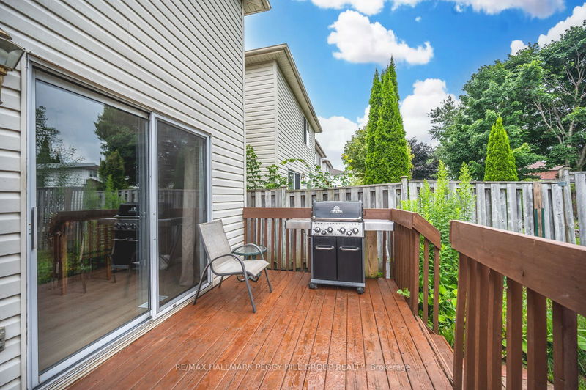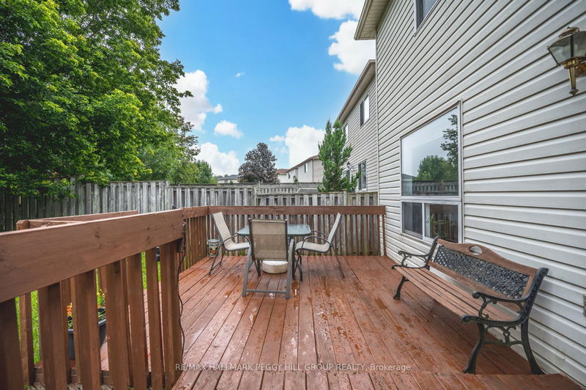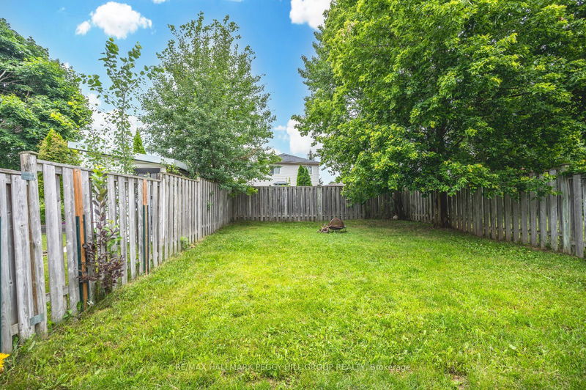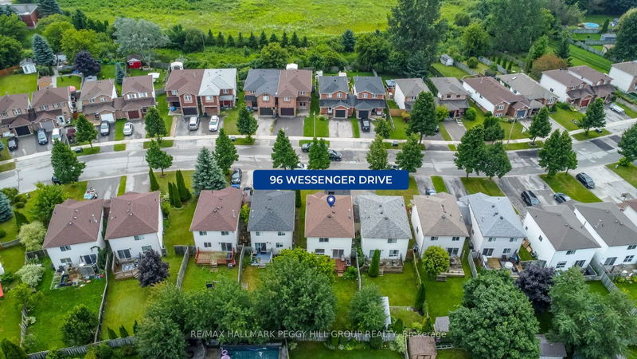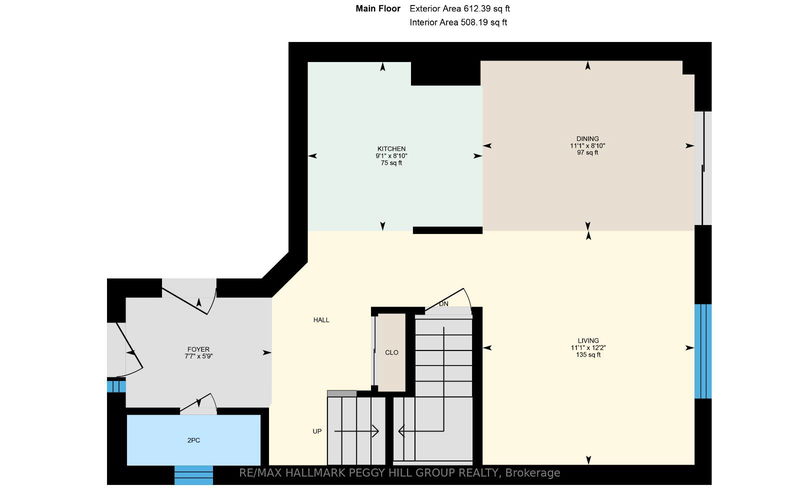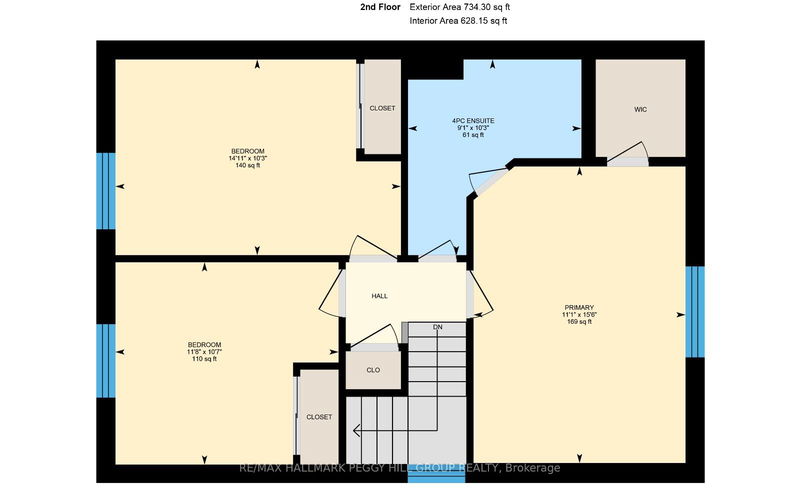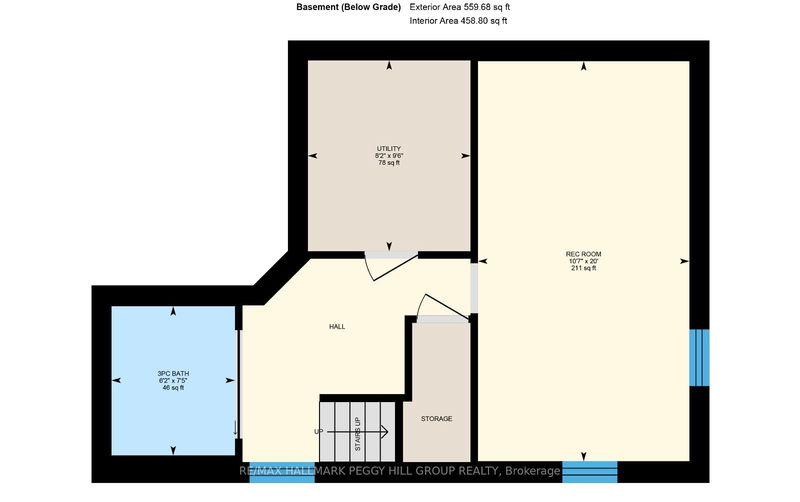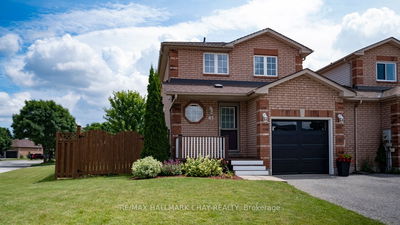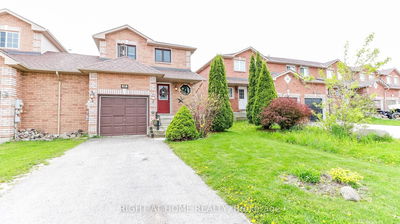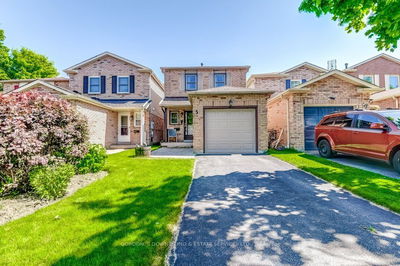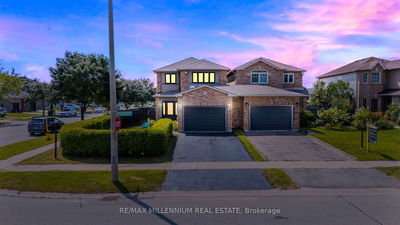IMMACULATE 3-BEDROOM HOME WITH CONTEMPORARY UPGRADES IN A PRIME LOCATION! This stunning link home is nestled within walking distance of beautiful parks and trails, and just a short drive from the highway, top-notch amenities, and excellent schools. Step inside from the attached garage, complete with convenient inside entry and a new opener, and be greeted by a brand new modern tile floor installed in 2024. The freshly painted front porch and newly sealed double-wide driveway set the stage for the immaculate interior. The updated kitchen features sleek quartz countertops, a contemporary backsplash, new light fixture, and stylish tile flooring. Entertain with ease in the living and dining room adorned with brand new modern vinyl flooring. Upstairs, the primary bedroom offers a walk-in closet and semi-ensuite access to the main 4-piece bathroom, which was stylishly updated in 2024 with new flooring, a smart mirror, and a modern vanity. The finished basement adds a touch of comfort with new carpet installed in 2024 and a chic 3-piece bathroom outfitted with a sliding pine barn door. Enjoy the privacy of a fully fenced yard featuring a newly stained and leveled deck, perfect for outdoor gatherings. This home ensures year-round comfort with a newer furnace and air conditioning system (2021) and newer shingles installed approximately five years ago. Your #HomeToStay awaits!
Property Features
- Date Listed: Saturday, July 27, 2024
- Virtual Tour: View Virtual Tour for 96 Wessenger Drive
- City: Barrie
- Neighborhood: Holly
- Full Address: 96 Wessenger Drive, Barrie, L4N 8P5, Ontario, Canada
- Kitchen: Main
- Living Room: Main
- Listing Brokerage: Re/Max Hallmark Peggy Hill Group Realty - Disclaimer: The information contained in this listing has not been verified by Re/Max Hallmark Peggy Hill Group Realty and should be verified by the buyer.

