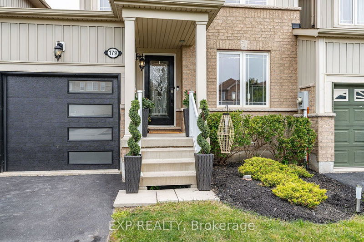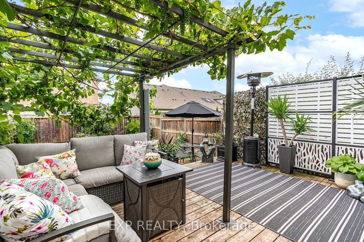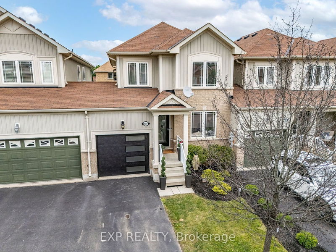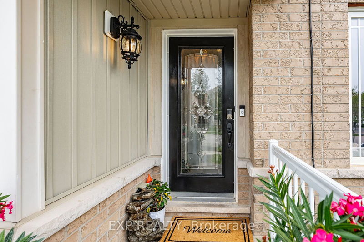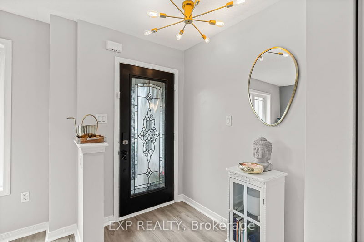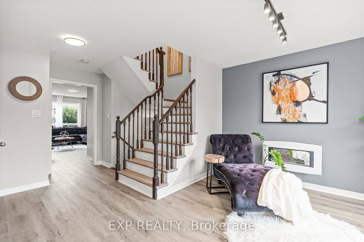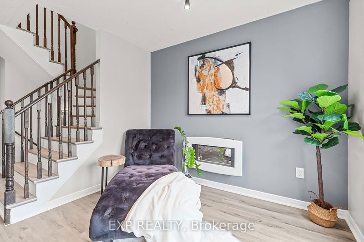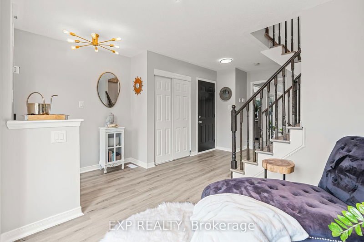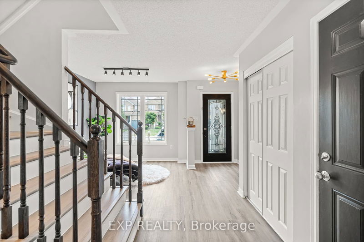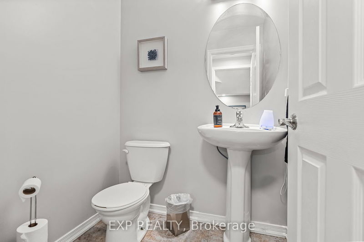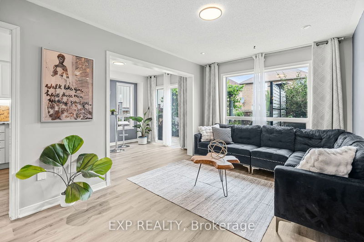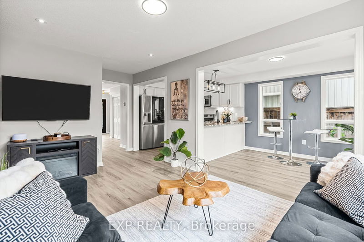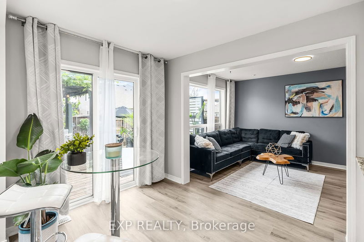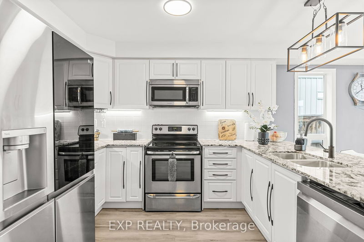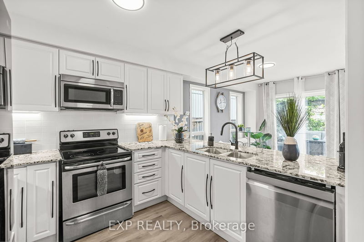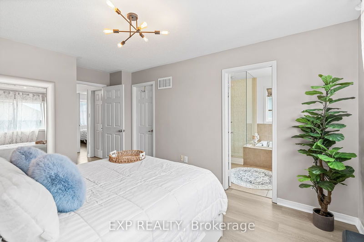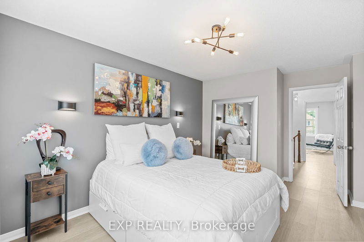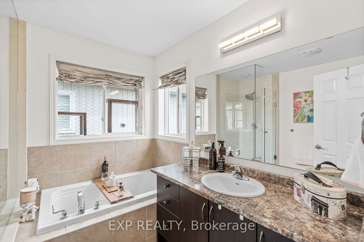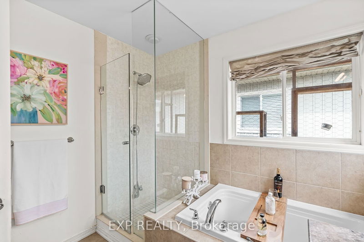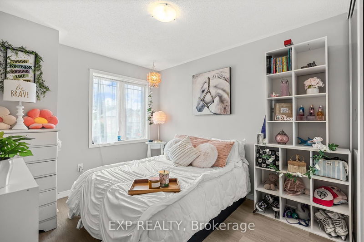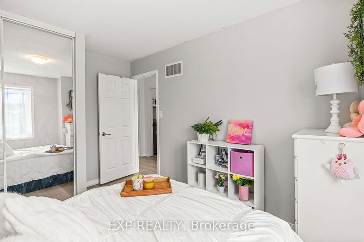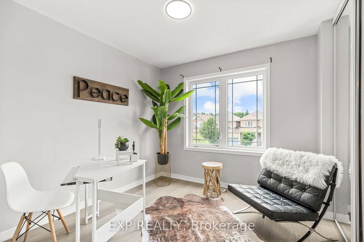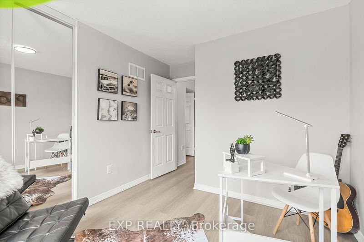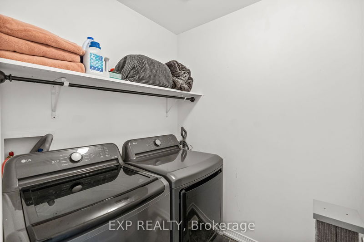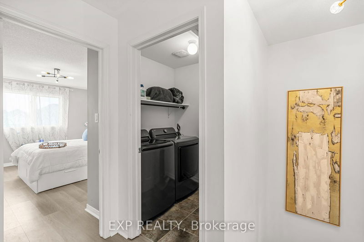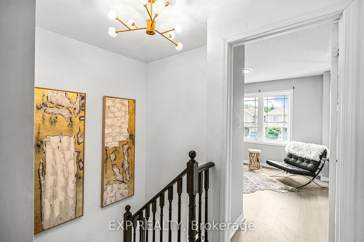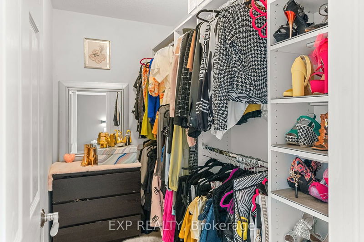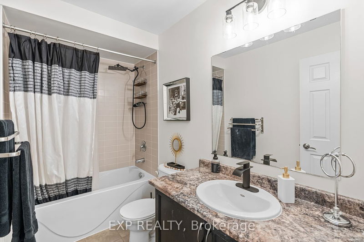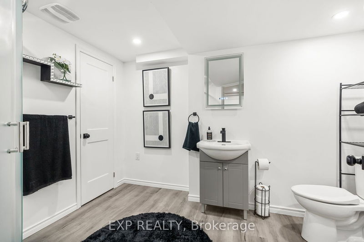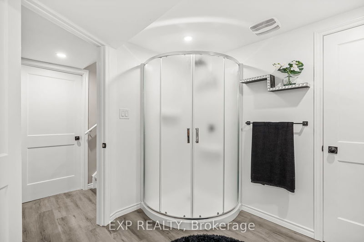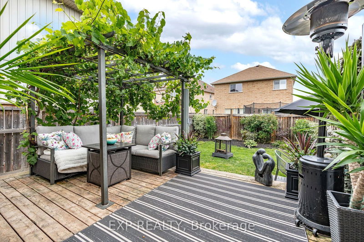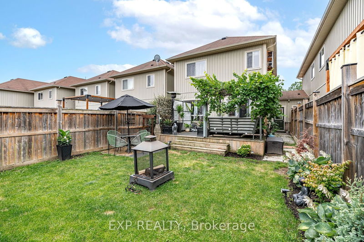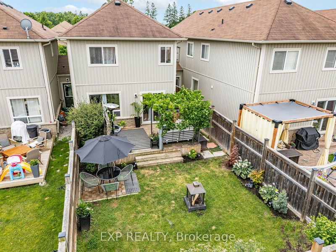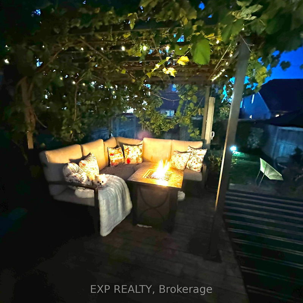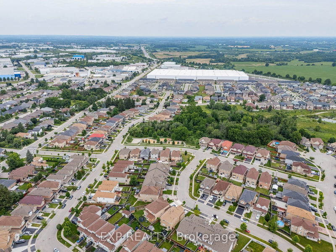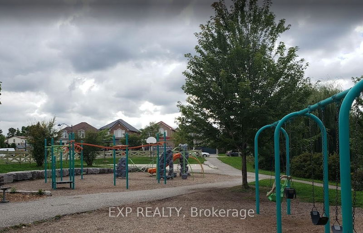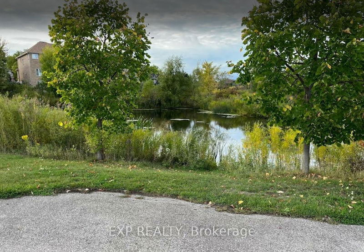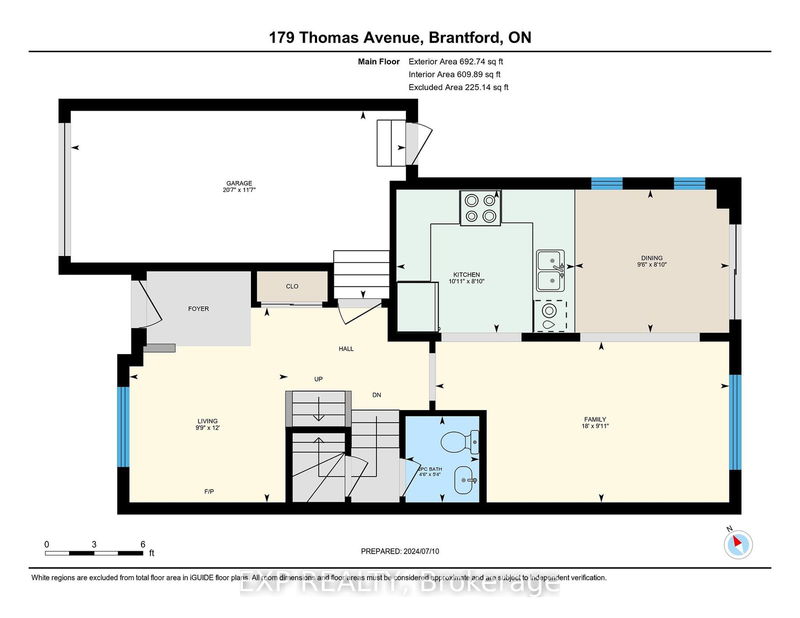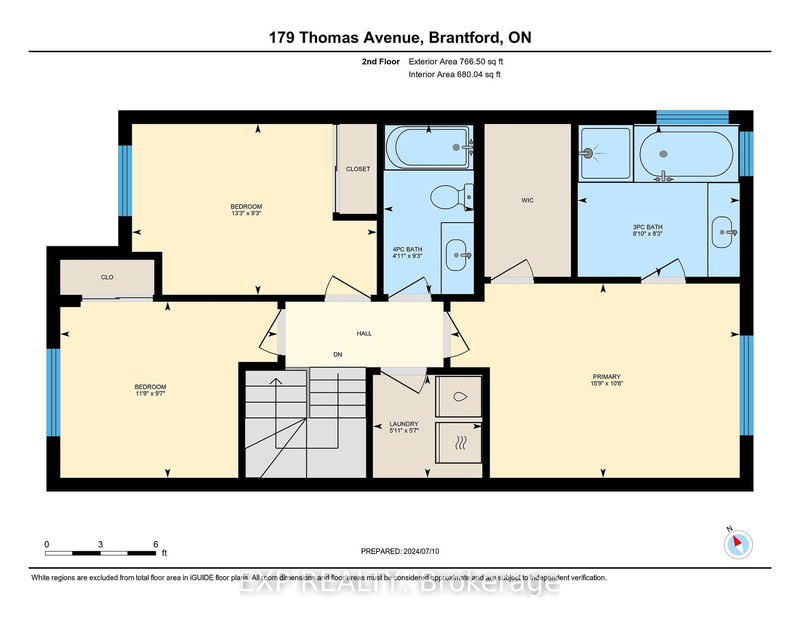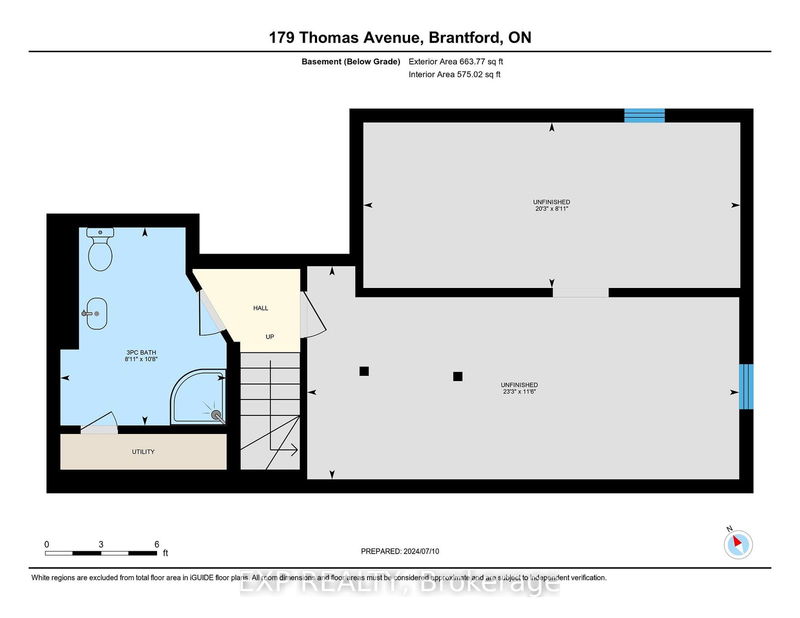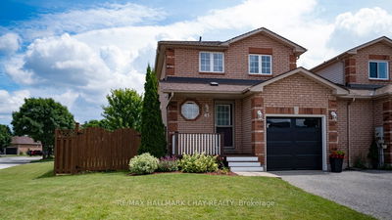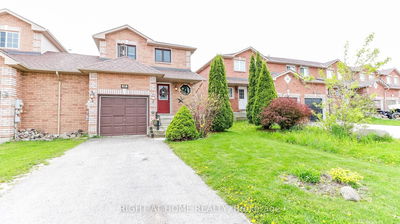This quintesential Cainsville charmer captivates indoors and out with is warm balanced design showcasing many updated elements. The utilization of space in this three bedroom and three and half bath home with a garage and spacious yard curates an allure. Situated in an ideal location with close proximity to the 403 highway; ideal for commuting and less stressful travel. Updated elements include new flooring throughout, entirely updated light fixtures, new hardware throughout, and brand new high end LG stove, fridge and range hood microwave - welcome modern upgrades to compliment the timeless elements. A full three piece bath has been added to the lower level with a durable contemporary design which invites the potential for the rest of the lower level to be finished; offering the layout to add another bedroom. The livable space transends the interior space with a beautiful backyard; encapsulate the inviting gazebo, which forms a covered outdoor living room space. The liveable space transends the interior space with a beautiful backyard; the lovely baco noir wine grapes encapsulate the inviting gazebo, which forms a covered outdoor living room space atop the wooden deck. The beautiful boomerang lilac bush flowers multiple times a year; which along with the ornate decorative divider offer great privacy to this quaint space. The functional well manicured backyard is asking to be explored. Also included with the sale is the outdoor gas fireplace and the nice central wood fire pit that are inviting new memories to be made! Journeying outside the home this quiet street that ends in a culdesac has very little through traffic and leads to hidden treasures with Davidson Court trail that connects to other trail systems. The quaint neighbourhood Woodburn Park, pond, ravine are ideal for offering familes ample fun spaces for exploration. This well loved home beckons for new owners to love it in kind and can be seen at the upcoming open houses or anytime via private showings!
Property Features
- Date Listed: Friday, July 12, 2024
- Virtual Tour: View Virtual Tour for 179 Thomas Avenue
- City: Brantford
- Major Intersection: Turn off Garden Ave to Brennan Street, then turn right onto Thomas Ave.
- Family Room: Main
- Kitchen: Main
- Living Room: Main
- Listing Brokerage: Exp Realty - Disclaimer: The information contained in this listing has not been verified by Exp Realty and should be verified by the buyer.

