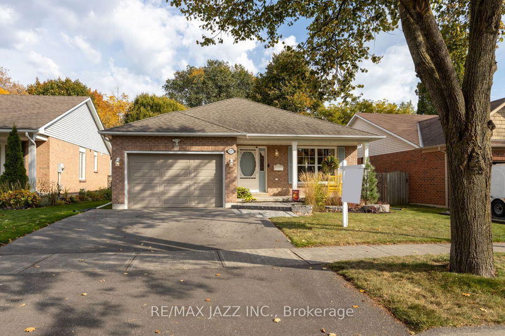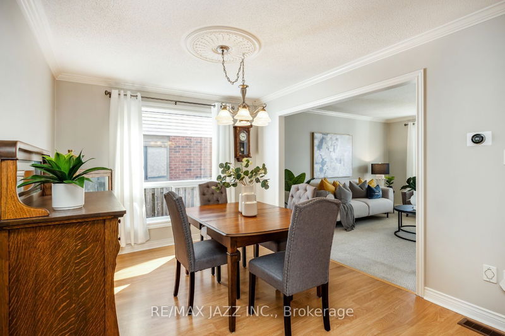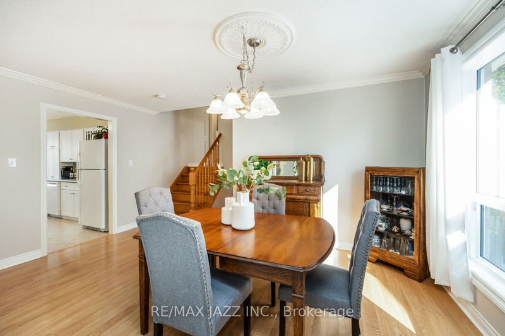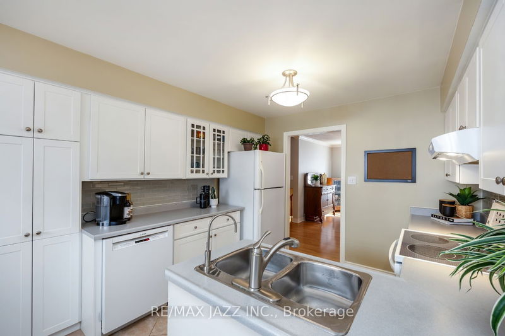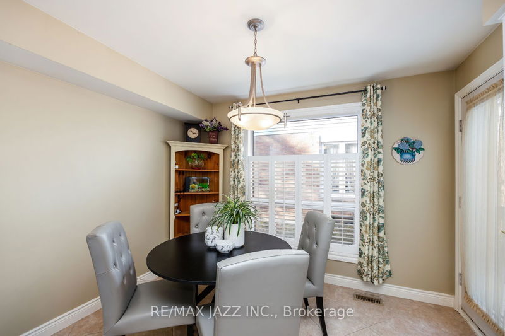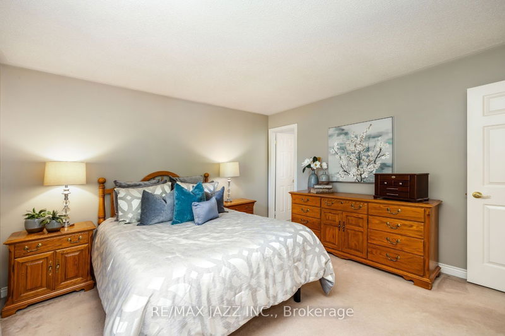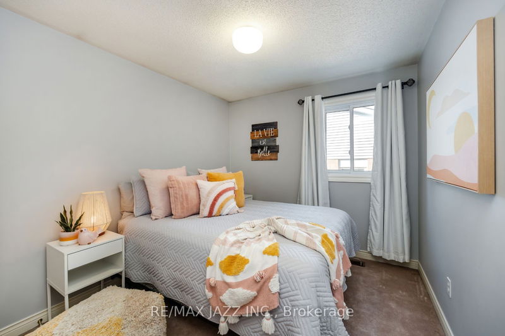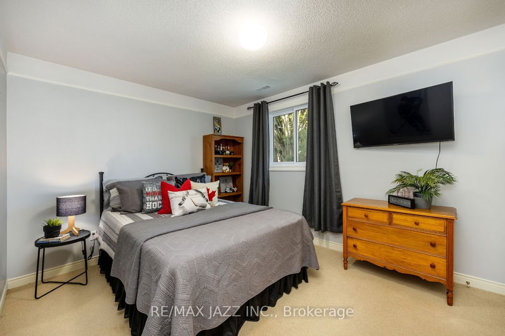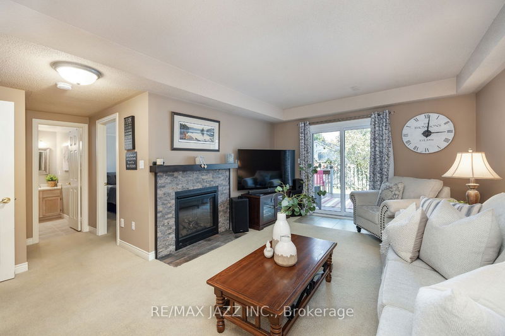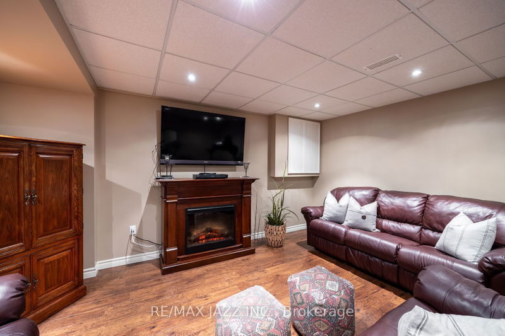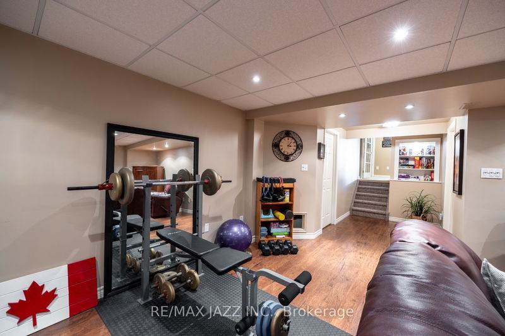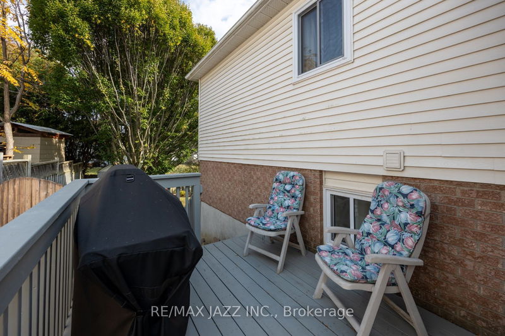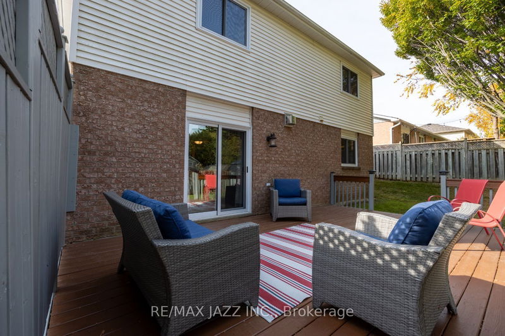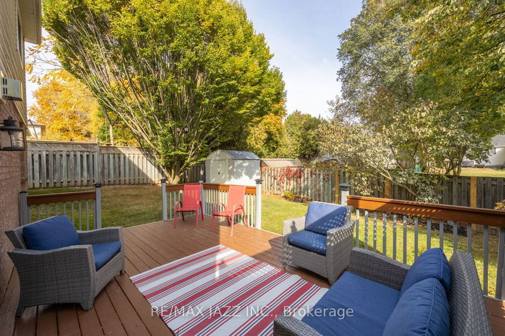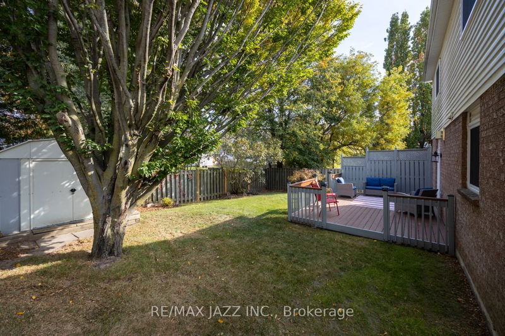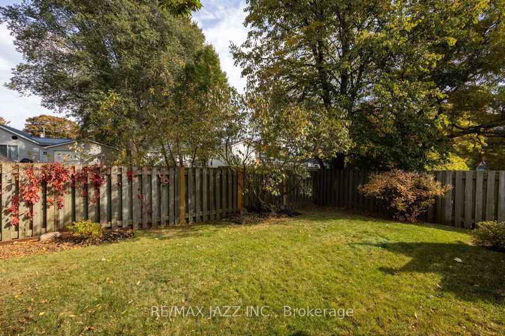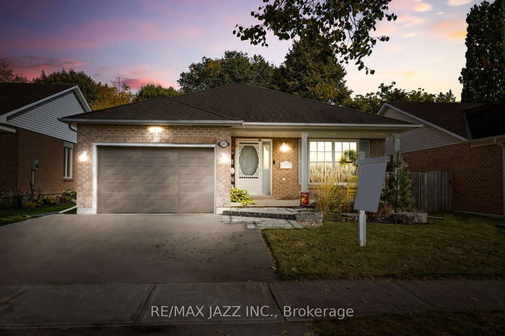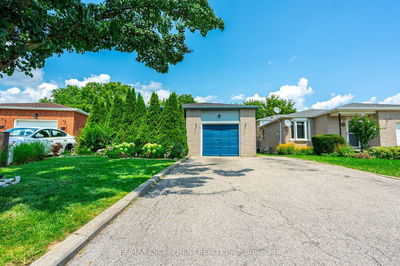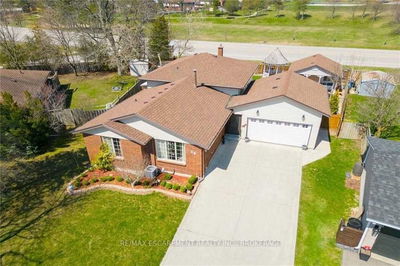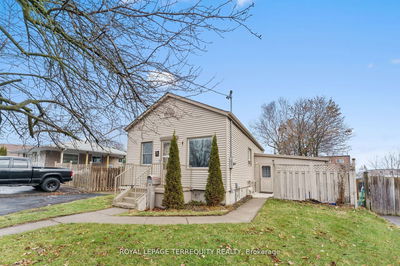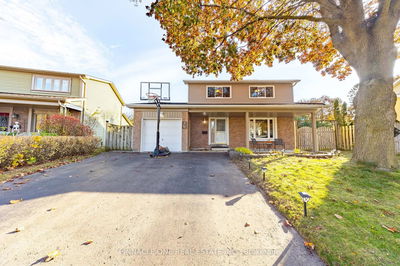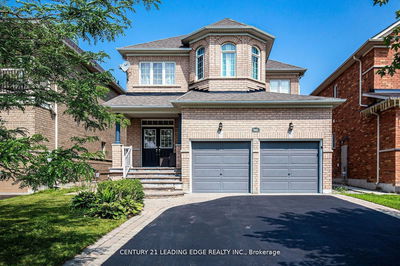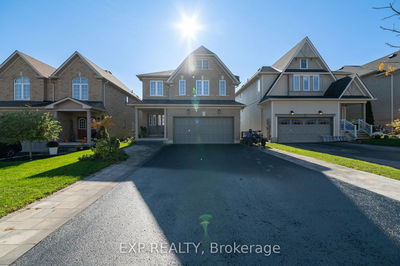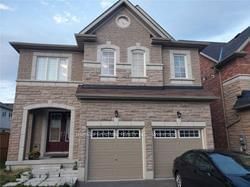Charming, 4-Level Backsplit With Four Bedrooms Located Close To Amenities In A Mature, Sought-After Bowmanville Location. Enter Into The Bright, Formal Living Room/Dining Room With Elegant Crown Moulding, A Perfect Place To Entertain Guests. Eat-In Kitchen Is Conveniently, Centrally Located With Walk-Out To The Side Deck Which Is Great For Barbequing. Other Attributes Of The Kitchen Include DuraCeramic Tile And A Glass Tile Backsplash. Cozy Family Room Has An Attractive Gas Fireplace And Living Space Is Extended With The Walk-Out To The Back Deck. Living Space Continues In The Large Rec Room Featuring Pot Lighting, Built-In Shelving And Laminate Flooring. Good-Size Bedrooms With Lots Of Closet Space, Updated Bathrooms, And Multiple Living Areas Make This Home So Easy To Enjoy And Share With Friends And Family. Lower Basement/Rec Room Area Contains A Rough-In For A 3-Piece Bathroom. Home Boasts Pride Of Ownership!
Property Features
- Date Listed: Thursday, October 26, 2023
- Virtual Tour: View Virtual Tour for 127 Rhonda Boulevard
- City: Clarington
- Neighborhood: Bowmanville
- Major Intersection: Waverly/Bowmanville Ave.
- Full Address: 127 Rhonda Boulevard, Clarington, L1C 4M9, Ontario, Canada
- Kitchen: Tile Floor, Eat-In Kitchen, W/O To Deck
- Living Room: Broadloom, Crown Moulding, O/Looks Dining
- Family Room: Broadloom, Gas Fireplace, W/O To Deck
- Listing Brokerage: Re/Max Jazz Inc. - Disclaimer: The information contained in this listing has not been verified by Re/Max Jazz Inc. and should be verified by the buyer.



