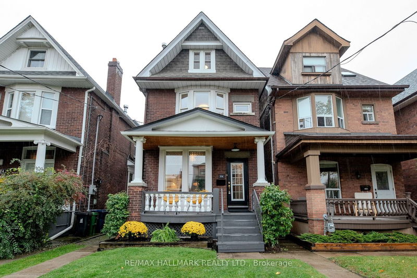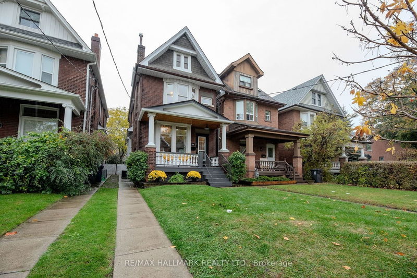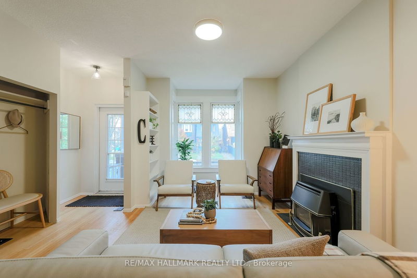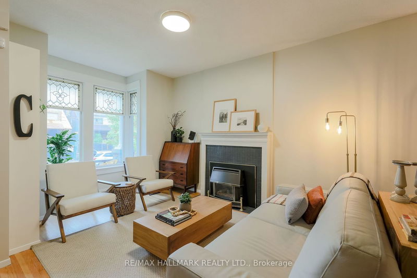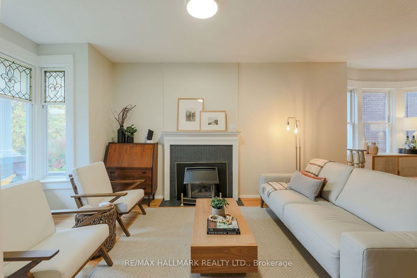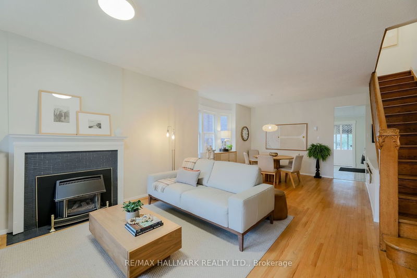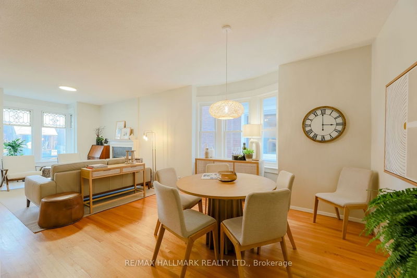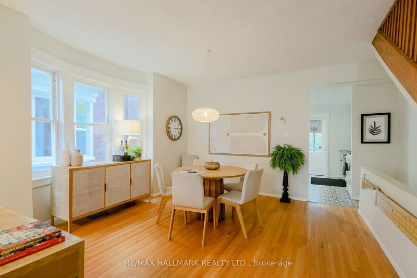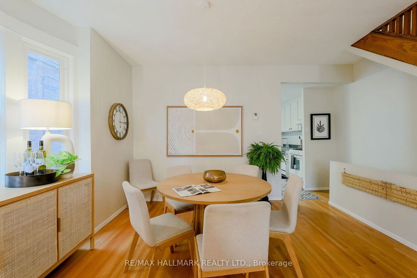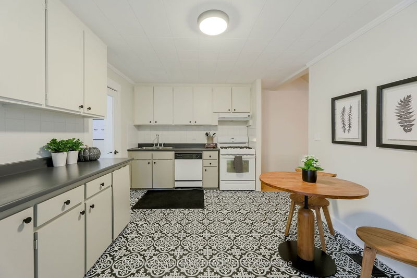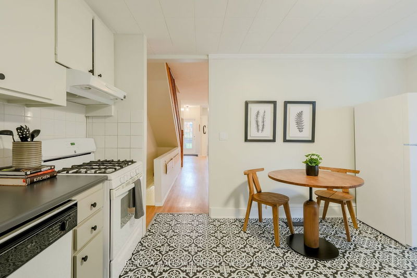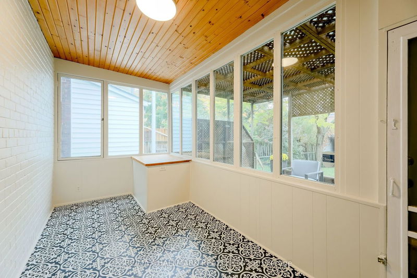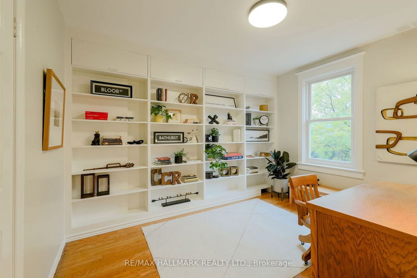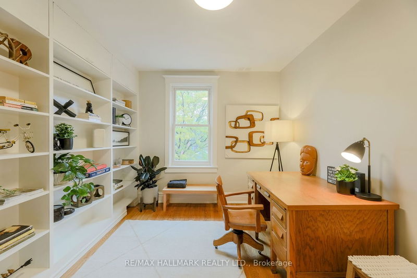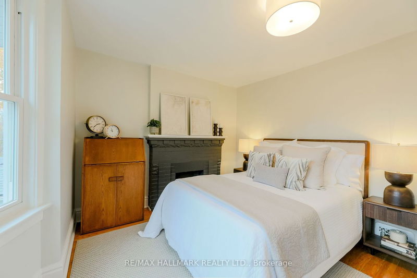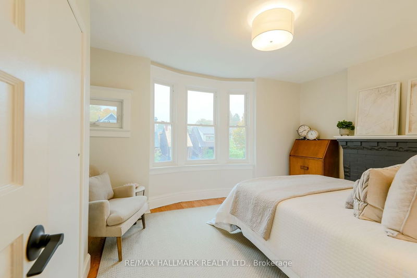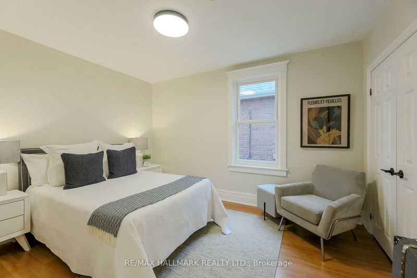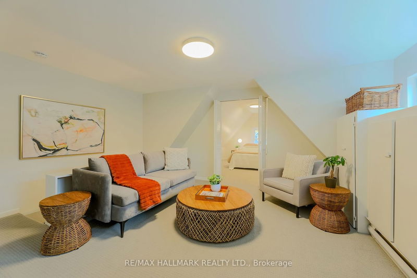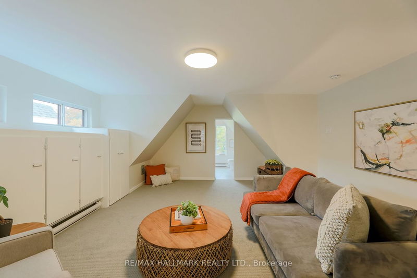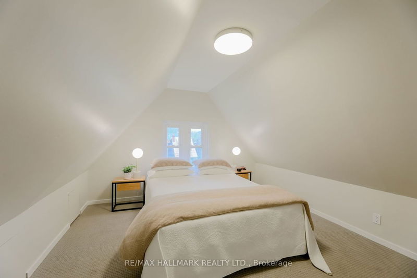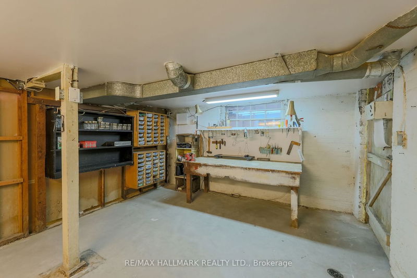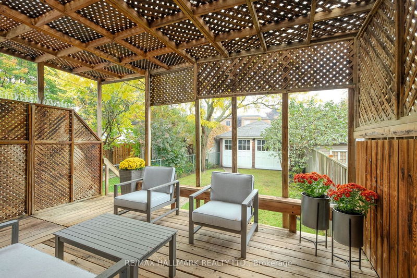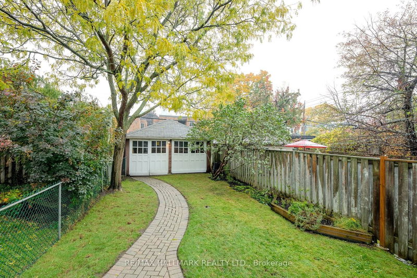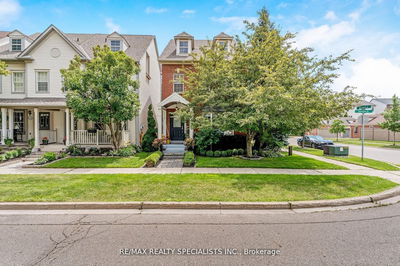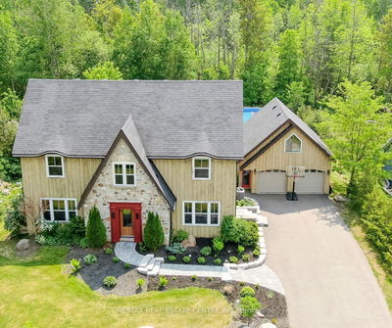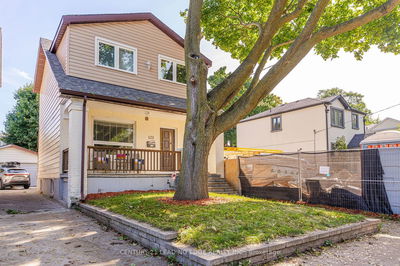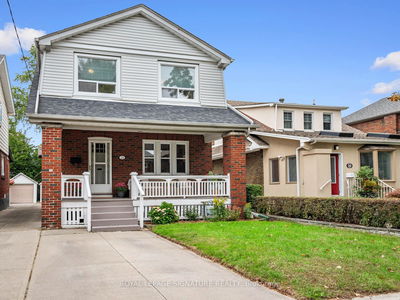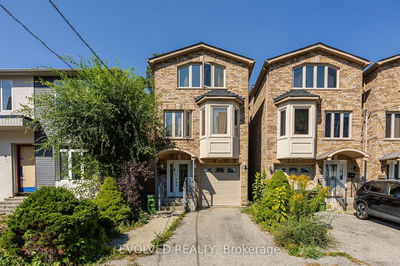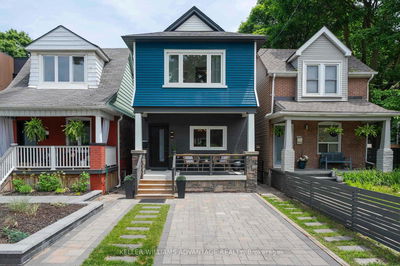The Winner is Woodycrest! This Well-Maintained Home on Beloved Woodycrest Is Located in Toronto's # 1 Neighbourhood! Get in While You Can! This 3 Stry, 4 bdrm home Has A Welcoming And Handsome Facade. Open Concept LR /DR Rm w/ Hdwd Flrs & Gas FP. Bonus: This Home Retains Some Original Features: Stained Glass Windows (cleverly used in front windows), Bay Window, Original Bannister and Carved Newel Posts. All that is Old is New Again. A Nice Mix! Lg Square Plan Kit - Good For Now, but A Great Space to Reno. A Seasonal Back Porch For Lazy Afternoons. Large Deck, Yard & 2 Car Garage Off the Lane. This Home Also Has a Rare Mutual Dr For Quick Drop Offs, when needed Good Idea to Make Friends with the Neighbours. Three Good Size Bdrms on 2nd Flr, all w/ Dbl Closets. Third Flr has Been Dormered Making A Bright and Multi-Purpose Space. Could be Primary Suite, Family Recrm, or Great Work From Home Office. Full Unfinished Bsmt w/decent Height, and Sep. Ent (currently under deck). Shows a 10!!
Property Features
- Date Listed: Thursday, October 26, 2023
- City: Toronto
- Neighborhood: Danforth
- Major Intersection: Woodycrest/Danforth
- Living Room: Gas Fireplace, Stained Glass, Hardwood Floor
- Kitchen: Updated, Bay Window, Walk-Out
- Family Room: 3 Pc Ensuite, Broadloom
- Listing Brokerage: Re/Max Hallmark Realty Ltd. - Disclaimer: The information contained in this listing has not been verified by Re/Max Hallmark Realty Ltd. and should be verified by the buyer.

