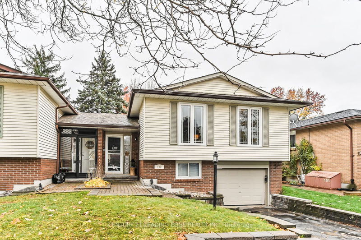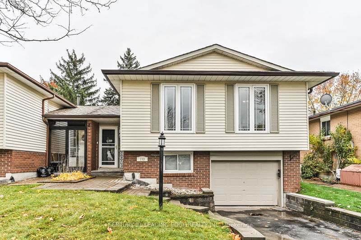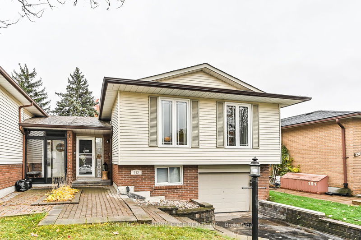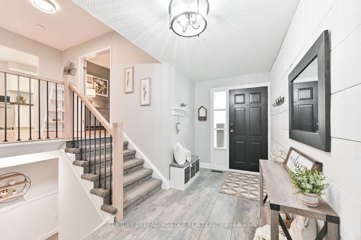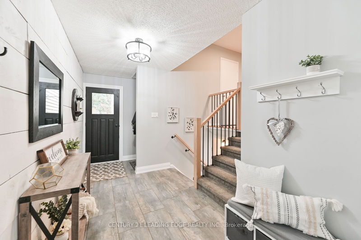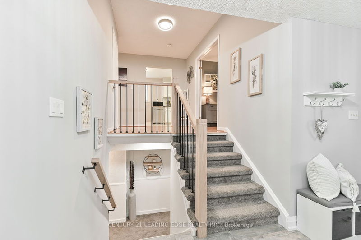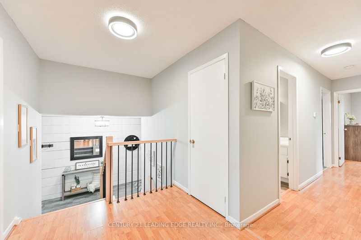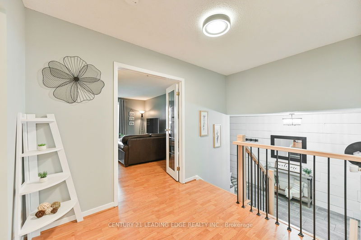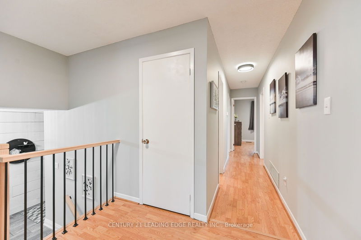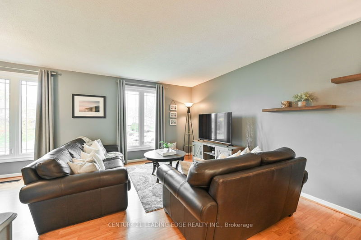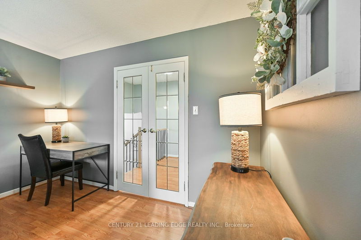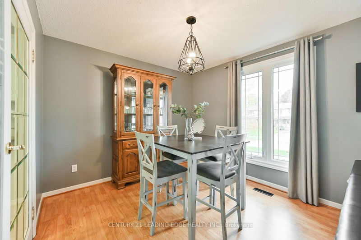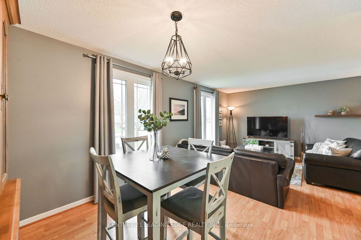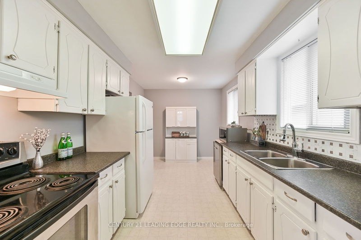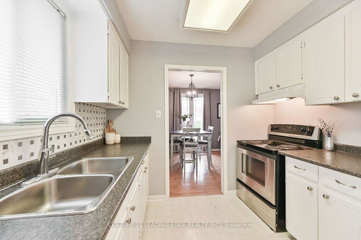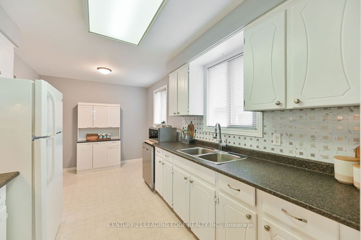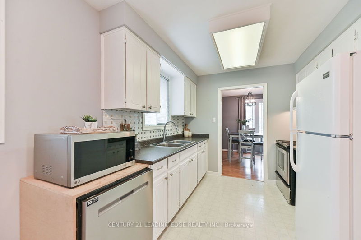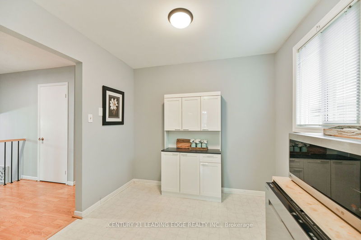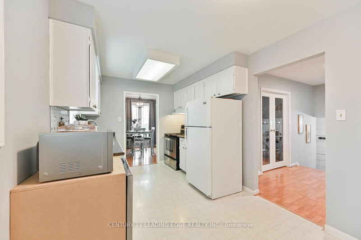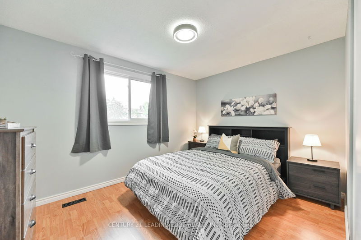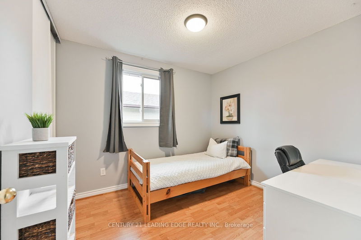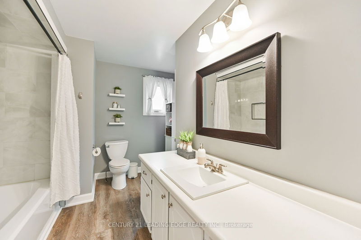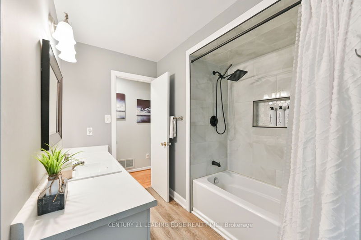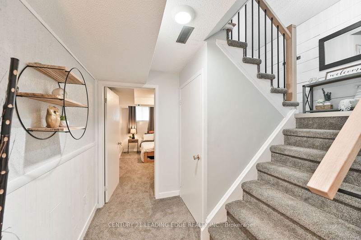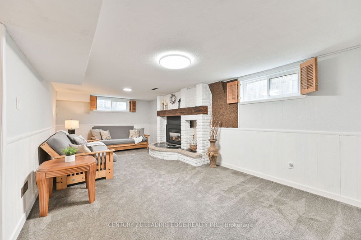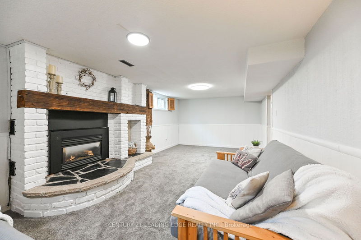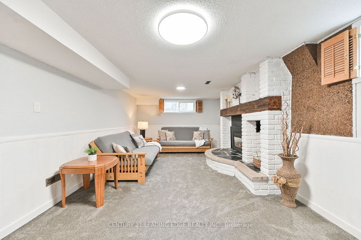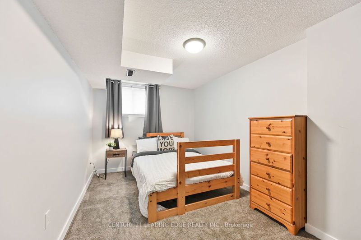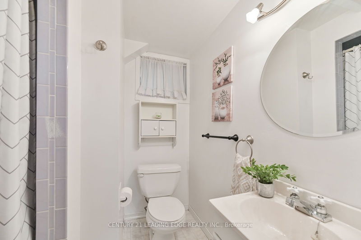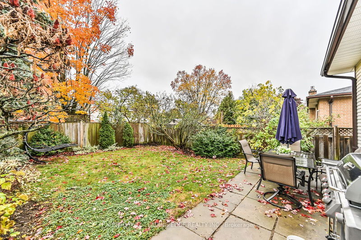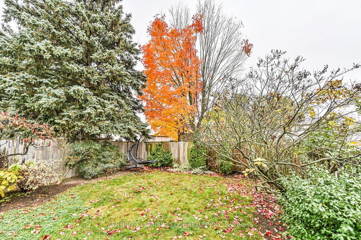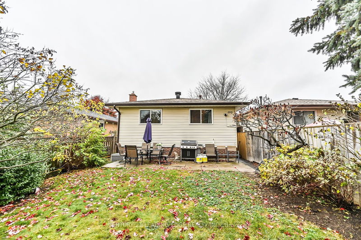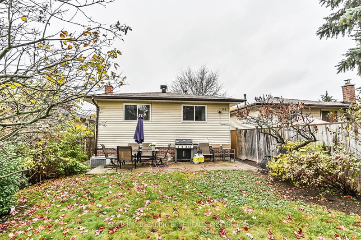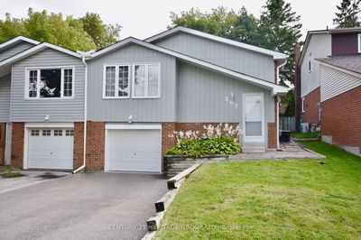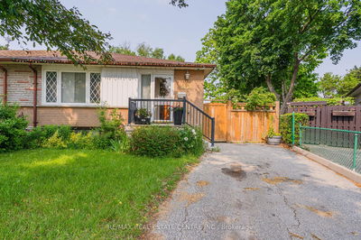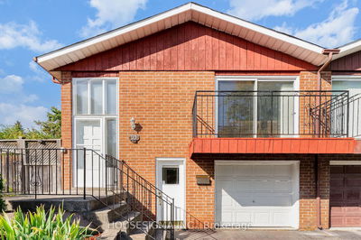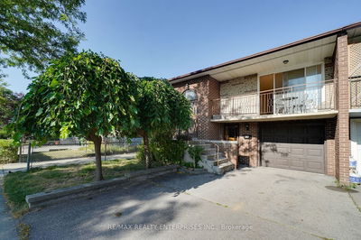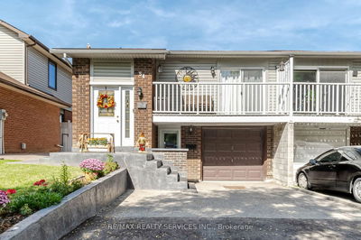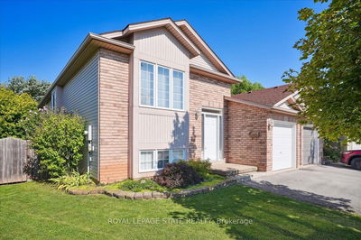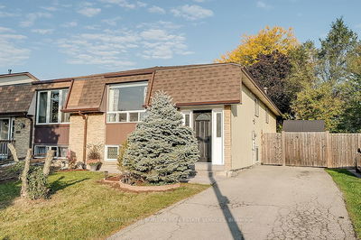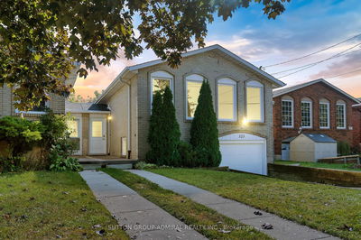Truly impeccable raised bungalow in desirable Pringle Creek. This family friendly neighbourhood is walking distance to schools, Pringle park & playground & local trails, it's all at your doorstep. Many recent updates adorn this lovely home. Welcoming front foyer has new tile floors, wood feature wall & a door to the backyard. The combined living /dining rooms have immaculate laminate floors, large windows and french doors. Bright and spacious family size kitchen has a separate breakfast area. Primary suite has plush broadloom, an updated 4 pc semi-ensuite bath with rain shower & large sliding door closet. Need extra space? The finished basement has a recreation room with a brick surround gas fireplace, a 4th bedroom & 3pc bath. The front of the house oozes curb appeal & the extended driveway fits 3 cars. Finishing off this amazing property is the private fenced yard with a patio area and lots of mature perennial trees and shrubs. Nothing to do but move in an enjoy your new home.
Property Features
- Date Listed: Tuesday, October 31, 2023
- City: Whitby
- Neighborhood: Pringle Creek
- Major Intersection: Anderson & Manning
- Full Address: 193 Pringle Drive, Whitby, L1N 6K4, Ontario, Canada
- Living Room: Laminate, Window, French Doors
- Kitchen: Eat-In Kitchen, Window, Double Sink
- Listing Brokerage: Century 21 Leading Edge Realty Inc. - Disclaimer: The information contained in this listing has not been verified by Century 21 Leading Edge Realty Inc. and should be verified by the buyer.

