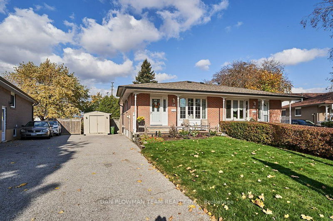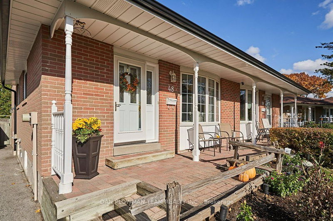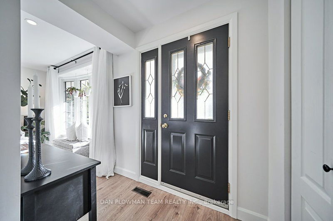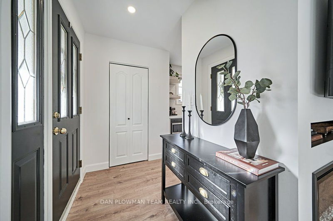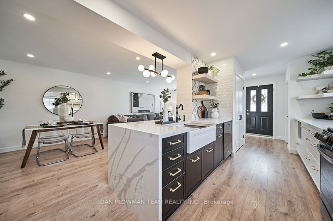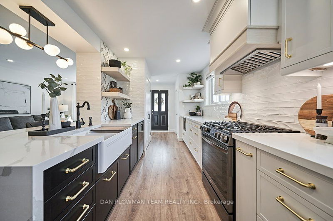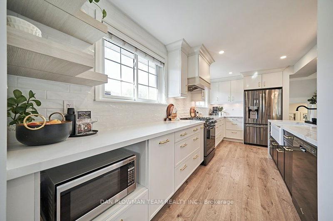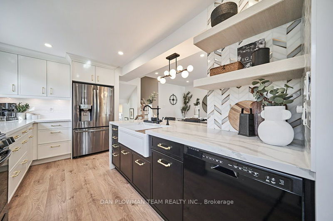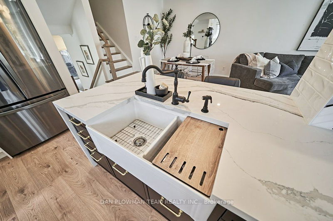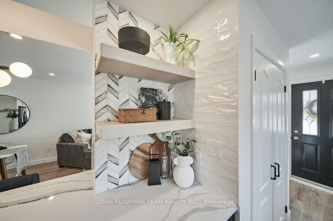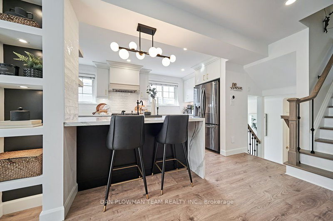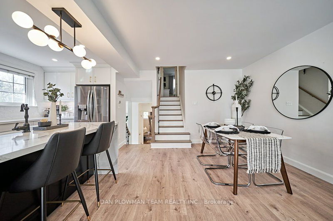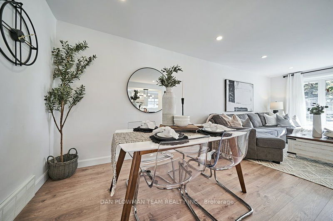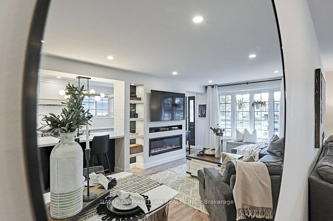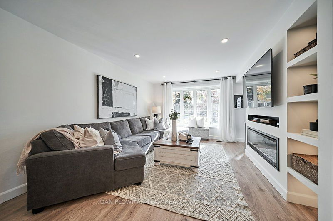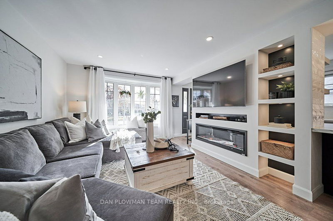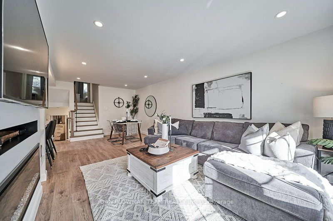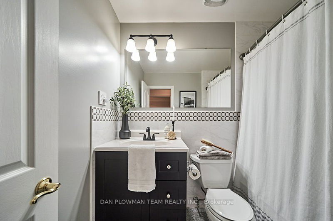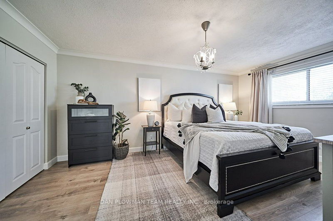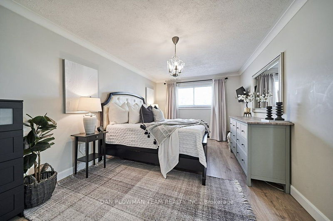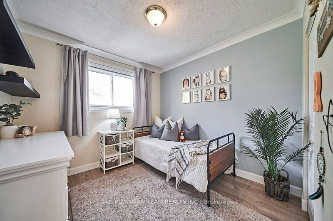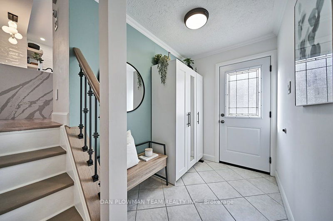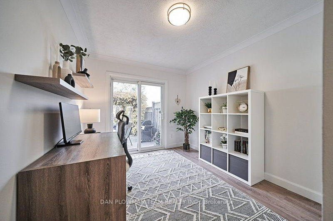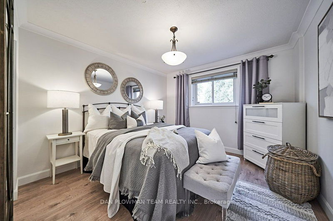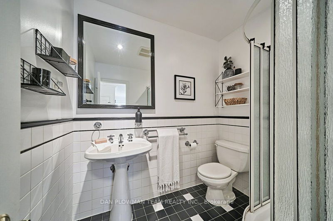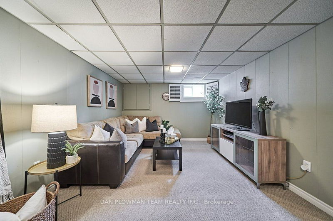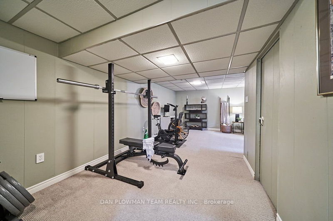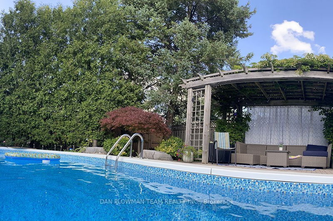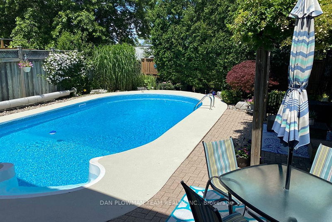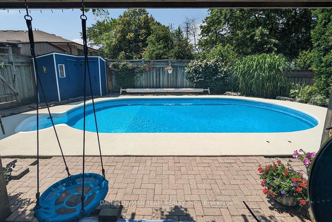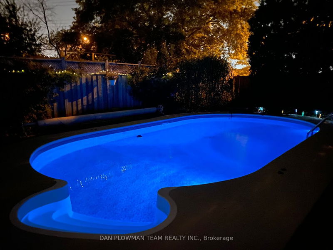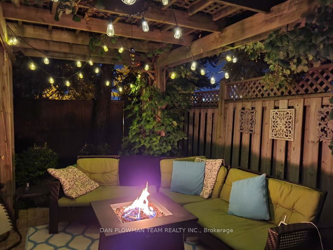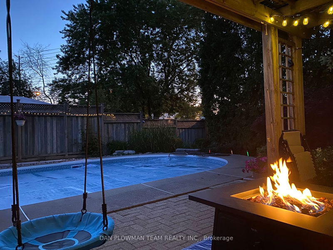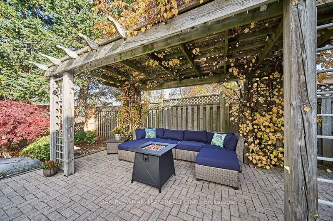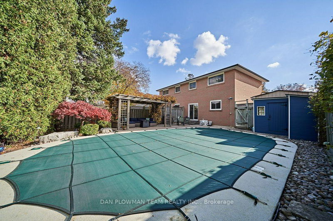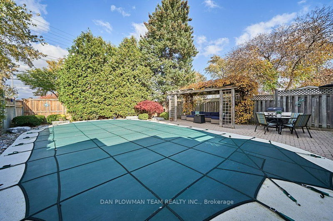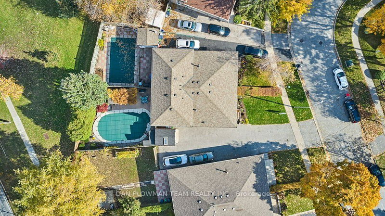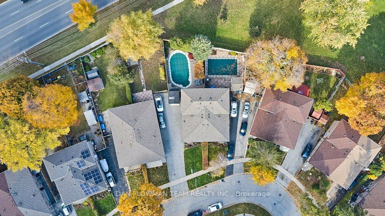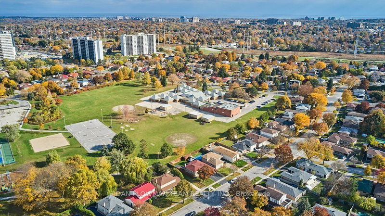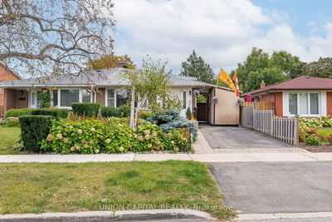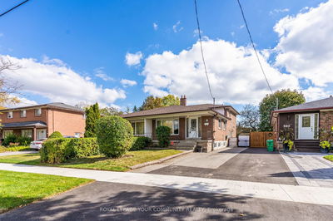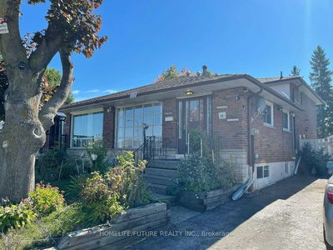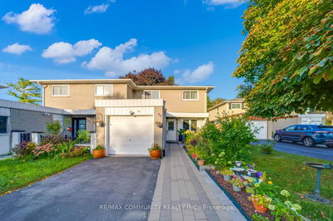Gorgeous 4 Bedroom Backsplit In The Highly Desirable Family Neighbourhood Of Woburn! This Renovated Home Has Large Open Concept Living And Dining Room On The Main Floor With Large Bay Window Bringing In Tons Of Natural Light As Well As A Beautiful Kitchen With Quartz Countertops, Elegant Backsplash, And A Breakfast Bar. Upper Floor Includes Spacious Primary Bedroom, Secondary Bedroom And A 4 Piece Bath. Lower Floor Includes 2 Additional Bedrooms Including One With A Walk Out To The Private Fenced In Backyard That Includes An Inground Pool, Patio, And A Pergola. Finished Basement Comes Equipped With A Large Rec Room Providing Tons Off Additional Living Space As Well As A Laundry Room And A Crawlspace For Extra Storage! Walking Distance To Centennial Recreation Centre! Quality Schools, Scarborough Town Centre & Tons Of Other Amenities Nearby! Conveniently Located Near The 401 & Scarborough Subway Extension Making Commuting A Breeze!
Property Features
- Date Listed: Wednesday, November 01, 2023
- Virtual Tour: View Virtual Tour for 48 Pendle Hill Court
- City: Toronto
- Neighborhood: Woburn
- Full Address: 48 Pendle Hill Court, Toronto, M1H 2L9, Ontario, Canada
- Living Room: Laminate, Bay Window, Combined W/Dining
- Kitchen: Laminate, Backsplash, Breakfast Bar
- Listing Brokerage: Dan Plowman Team Realty Inc. - Disclaimer: The information contained in this listing has not been verified by Dan Plowman Team Realty Inc. and should be verified by the buyer.

