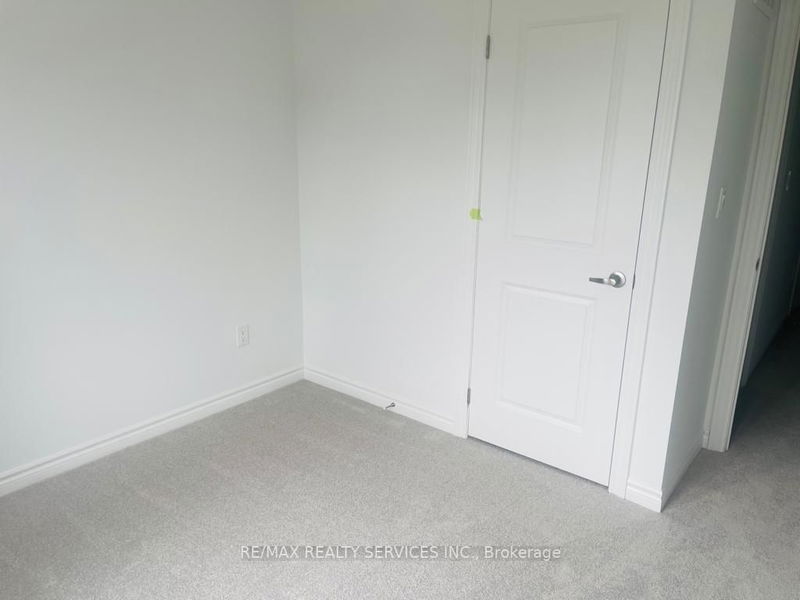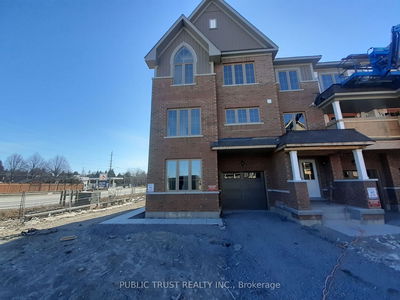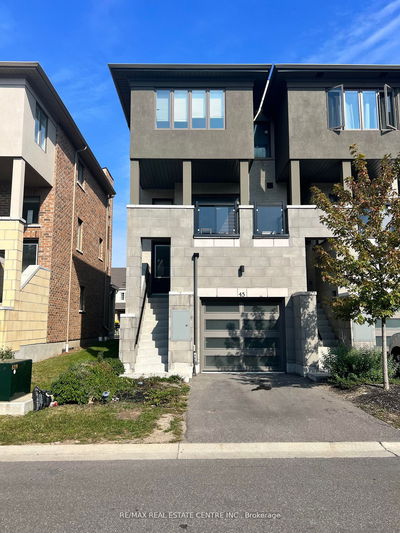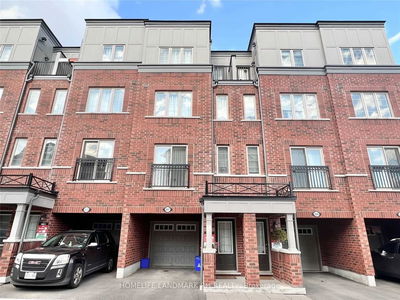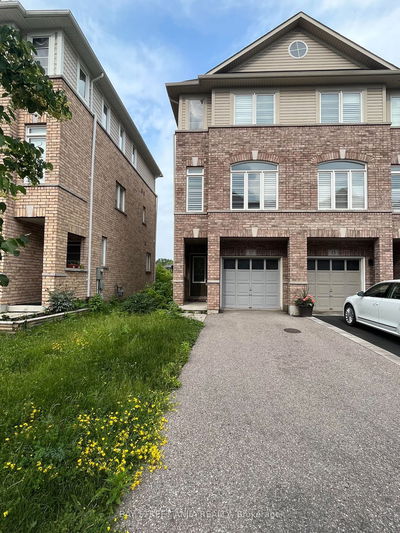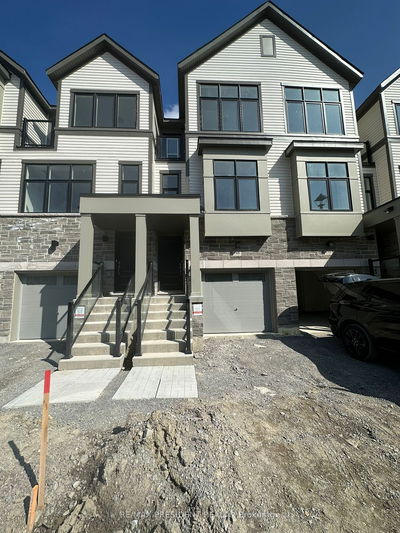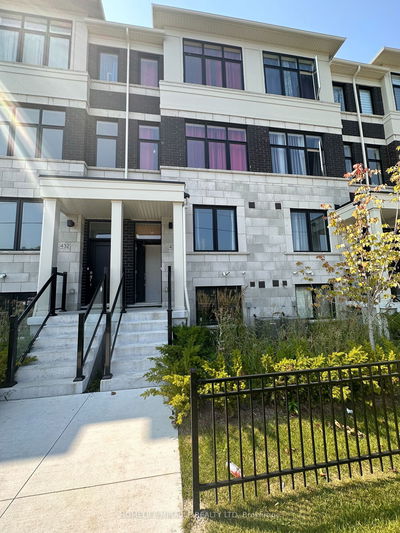Stunning Never Lived In Spacious Townhouse Is Available To Lease. This1825 s/ft True Gem Nestled In A Vibrant Brand New Community In A Donevan Area Oshawa. A Main Level Welcomes You A Spacious Family Room Which Can Be Used As A 4th Bedroom or An Office, 2-Piece Bath & A Large Closet. This Level Has 2nd Entrance & Convenient Access Door To Garage. 2nd Level Offers Open Concept Living, Dining, Powder Room, Modern Kitchen With Granite Countertops, Plenty Of Cabinets & Center Island. Kitchen Opens to A Great Balcony For Entertainment, A Convenient En-suite Laundry. 3rd Level Boasts 3 Spacious & Bright Bedrooms. Master Bed With A 4pc En-suite, Soaker Tub & A Closet, 2nd Bedroom with Balcony, 3rd Bedroom & A Main 4-Piece Bathroom. Unfinished Basement Can Be Used As A Storage. 100% Utilities Paid By Tenant. 2 Parking (1 Garage 1 Driveway). Ideal Location, Proximity To Schools, Shopping, Parks, Go Train, Hwy 401, Hwy 2 & 407 And Much More! Perfect Home For Families Or Individuals. Must See!
Property Features
- Date Listed: Thursday, November 02, 2023
- City: Oshawa
- Neighborhood: Donevan
- Major Intersection: Harmony Rd & Olive Ave
- Family Room: Broadloom, Large Window
- Living Room: Laminate, Large Window
- Kitchen: Laminate, Combined W/Dining, W/O To Balcony
- Listing Brokerage: Re/Max Realty Services Inc. - Disclaimer: The information contained in this listing has not been verified by Re/Max Realty Services Inc. and should be verified by the buyer.
















