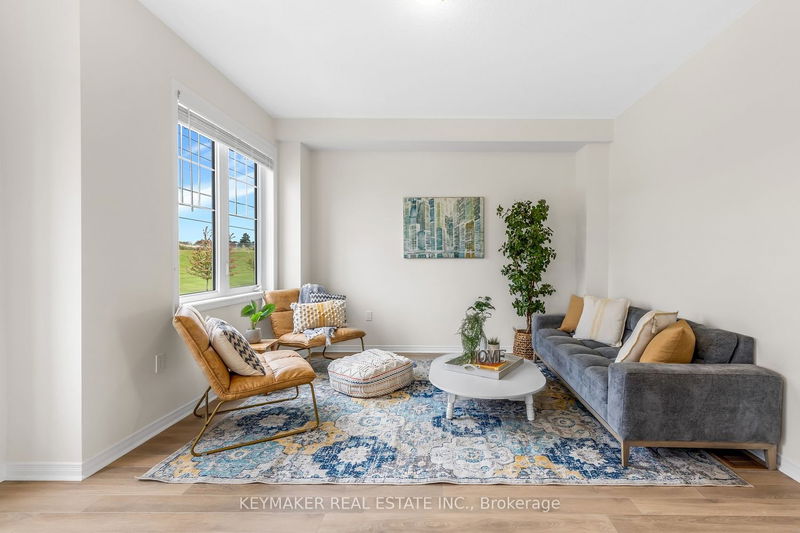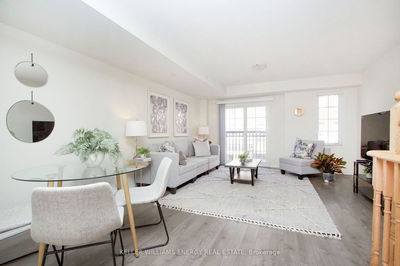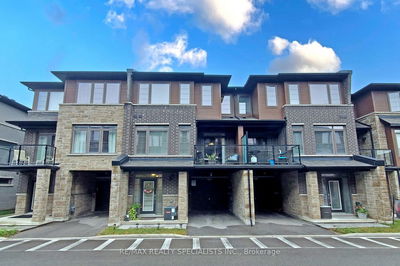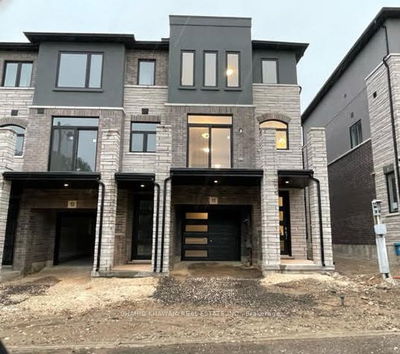Sun-Filled, End Unit, 3-Bed + Family Room / Den (can be used as 4th Bedroom), 3-Bath Home In One Of The Most Exclusive Locations In Oshawa. Approx. 1900 Sf. Relax In The Cozy, Separate Family Room / Den Or W/O From The Modern Kitchen To Bbq On The Spacious 2nd Floor Deck. Entertain In The Large Living Rm W/ Its Own Fireplace. Relax In The Lrg Primary Br With An Ensuite Bath And W/I Closet. Under 10 Mins Drive To Oshawa Go, Highway, Groceries. Short Walk To Parks, Lakefront, Waterfront Trails.
Property Features
- Date Listed: Friday, November 03, 2023
- Virtual Tour: View Virtual Tour for 860 Atwater Path
- City: Oshawa
- Neighborhood: Lakeview
- Major Intersection: Stevenson & Phillip Murray
- Full Address: 860 Atwater Path, Oshawa, L1J 0E8, Ontario, Canada
- Family Room: Large Window, Open Concept, O/Looks Frontyard
- Living Room: Picture Window, Laminate, Electric Fireplace
- Kitchen: Stainless Steel Appl, Modern Kitchen, Centre Island
- Listing Brokerage: Keymaker Real Estate Inc. - Disclaimer: The information contained in this listing has not been verified by Keymaker Real Estate Inc. and should be verified by the buyer.






























































