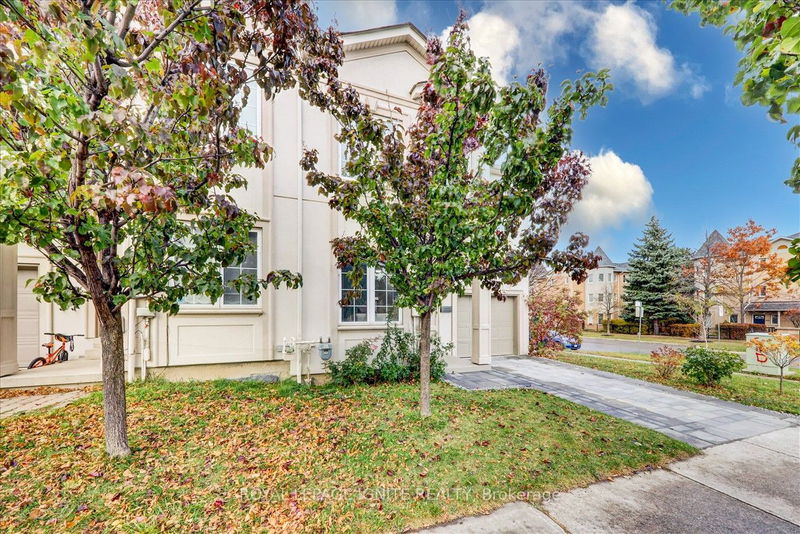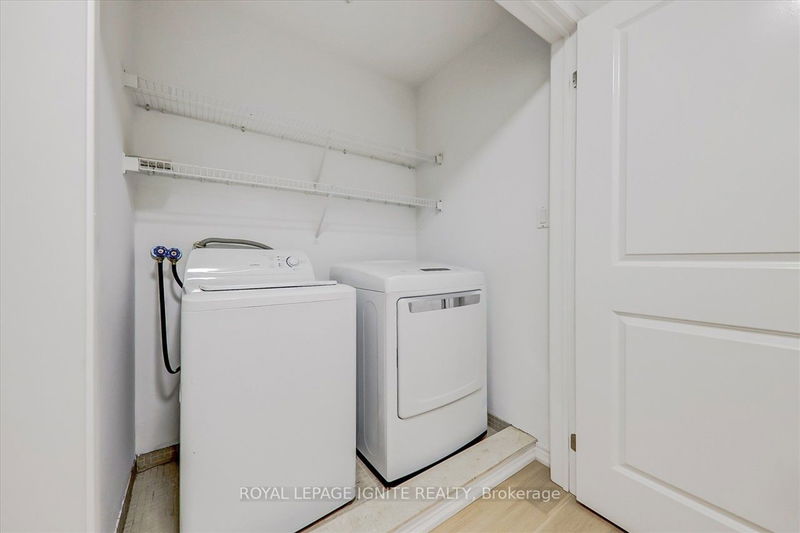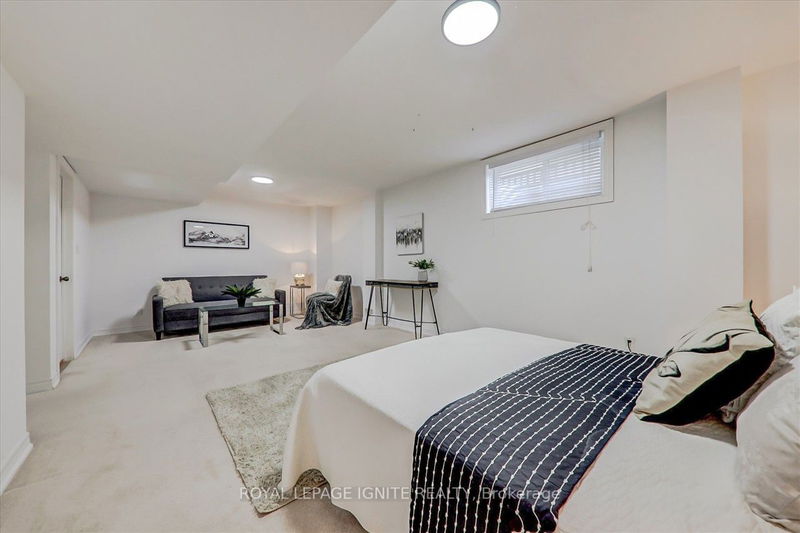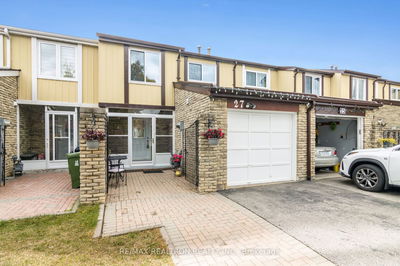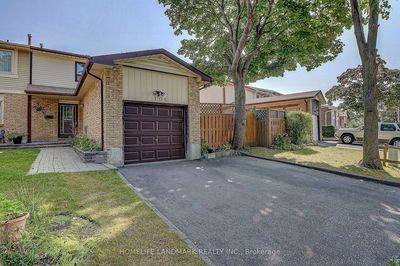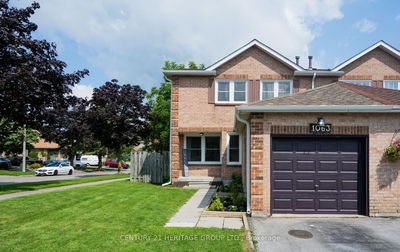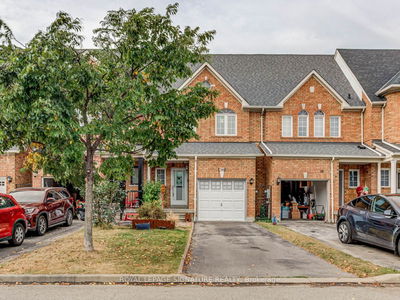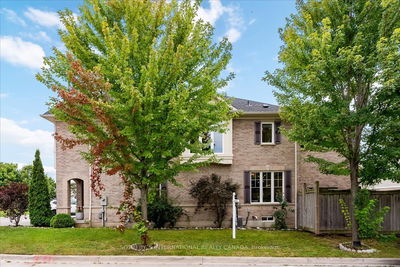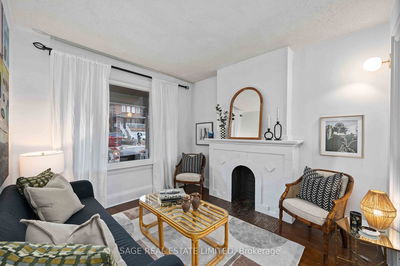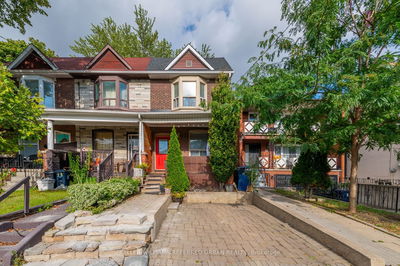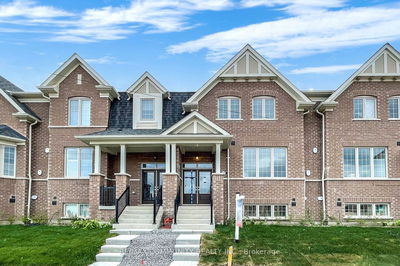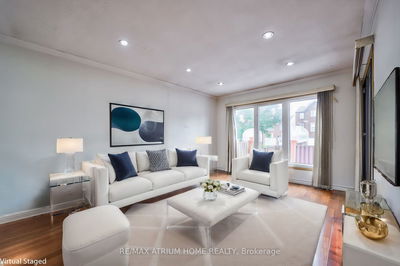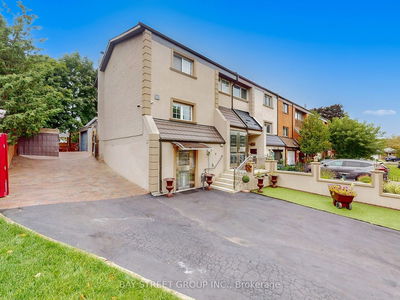Nestled in a prime location, this corner unit freehold townhome is a haven for a growing family. With 3 bedrooms and 3.5 bathrooms, it exudes modern elegance and comfort. The bright living room and open-concept kitchen, equipped with new stainless steel appliances, create a welcoming ambiance. The spacious primary bedroom features a luxurious 5-piece ensuite and walk-in closet. The basement offers a rec room and gym, with a sump pump for added safety. Enjoy the convenience of proximity to amenities, Hwy 401, TTC, restaurants, and educational institutions. The property boasts a newly renovated staircase and floors, and an upgraded interlock driveway, and is ideal for first-time buyers seeking a blend of convenience, style, and functionality. Embrace a life of comfort, sophistication, and endless possibilities in this meticulously crafted home.
Property Features
- Date Listed: Monday, November 06, 2023
- Virtual Tour: View Virtual Tour for 22 Rosebank Drive
- City: Toronto
- Neighborhood: Malvern
- Full Address: 22 Rosebank Drive, Toronto, M1B 0B3, Ontario, Canada
- Kitchen: Combined W/Dining, Stainless Steel Appl, Ceramic Floor
- Living Room: Combined W/Dining, Window, Open Concept
- Listing Brokerage: Royal Lepage Ignite Realty - Disclaimer: The information contained in this listing has not been verified by Royal Lepage Ignite Realty and should be verified by the buyer.


