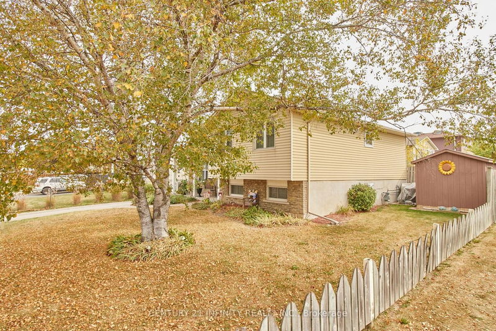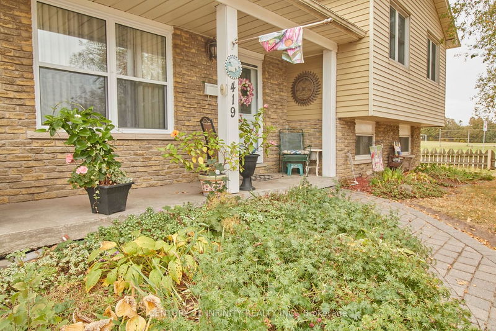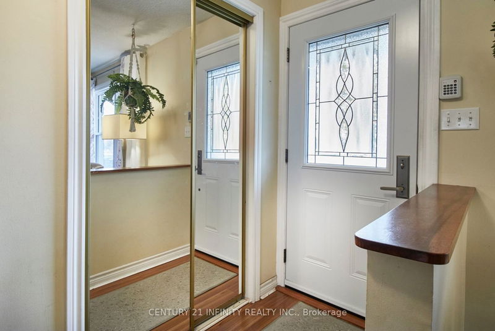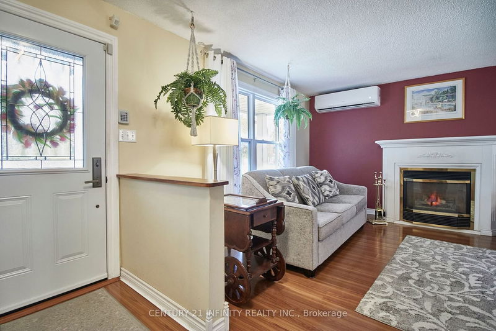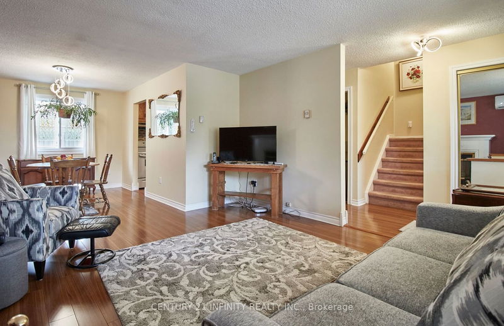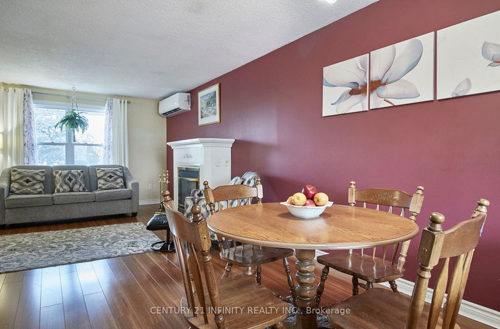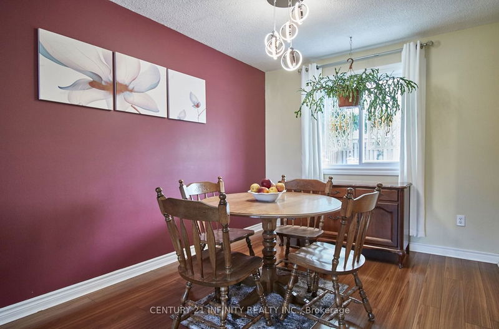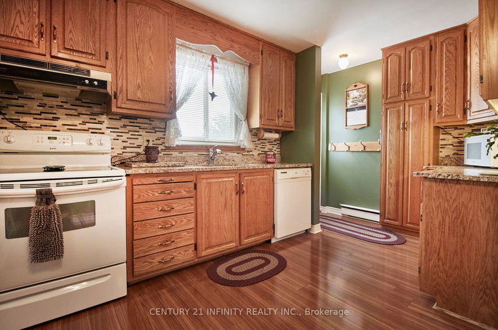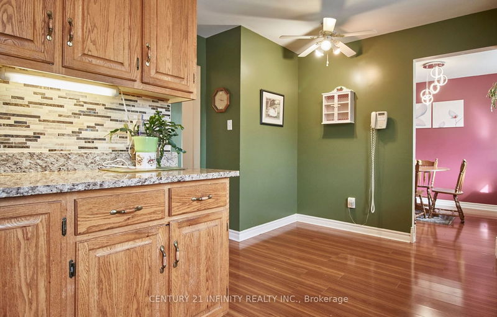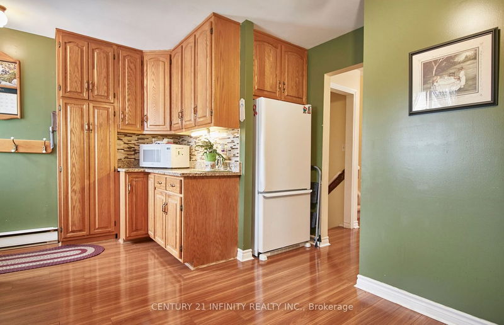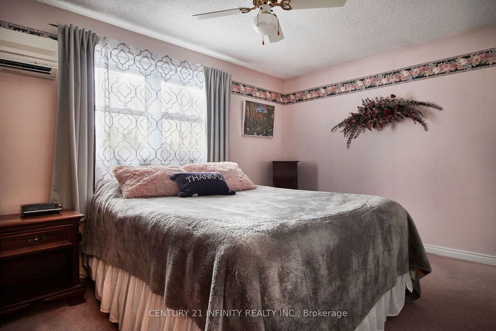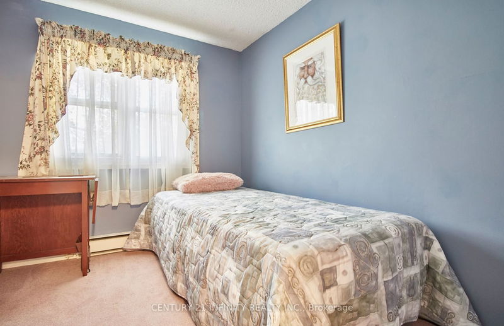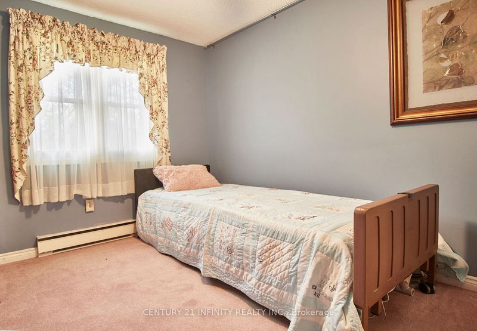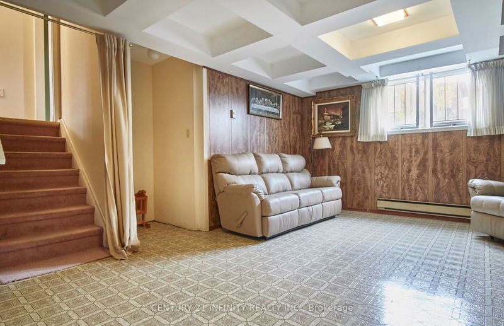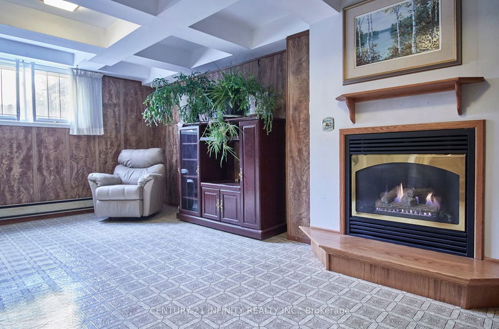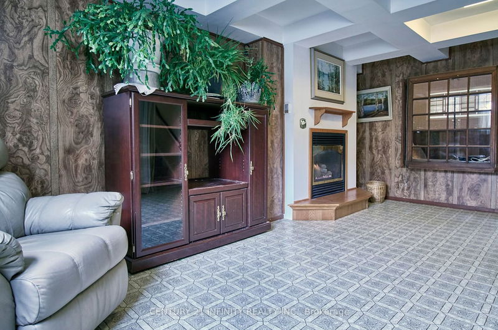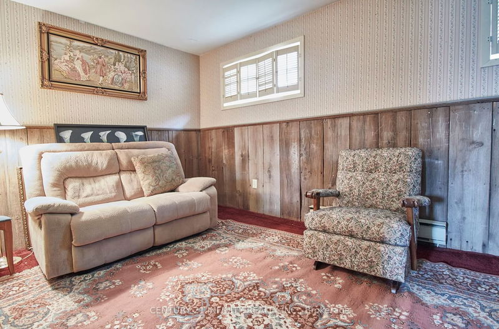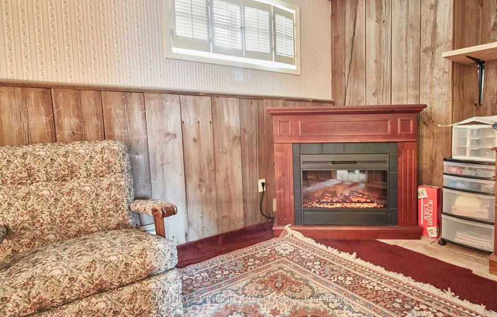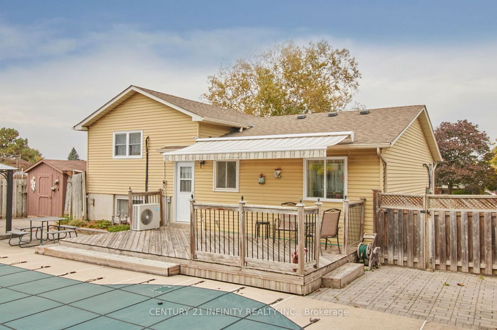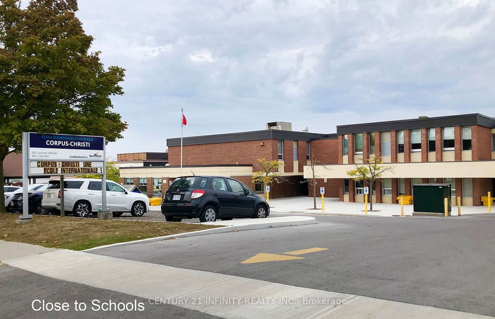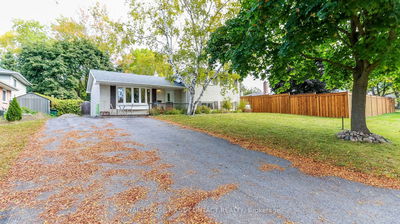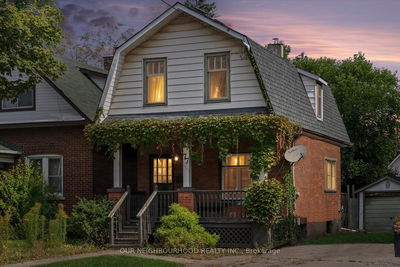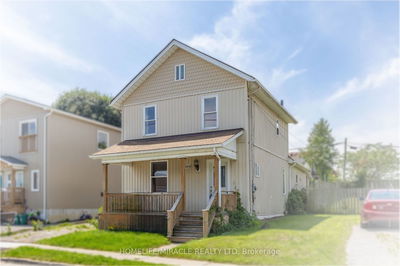Well located side split home in a mature area. Easy 401 access, close to shopping, schools. Main level boasts an eat-in kitchen, separate dining area and a good sized living room. Upstairs there are 3 bedrooms and a 4 piece bath, which is a semi-ensuite to the primary bedroom. The first lower level consists of a large rec room and a 4th bedroom. The 4th level has another bedroom and a laundry area. Beautiful inground pool for family fun.
Property Features
- Date Listed: Tuesday, November 07, 2023
- City: Oshawa
- Neighborhood: Vanier
- Major Intersection: Hillside/Laval
- Full Address: 419 Hillside Avenue, Oshawa, L1J 6L6, Ontario, Canada
- Kitchen: Eat-In Kitchen, Laminate
- Living Room: Laminate
- Listing Brokerage: Century 21 Infinity Realty Inc. - Disclaimer: The information contained in this listing has not been verified by Century 21 Infinity Realty Inc. and should be verified by the buyer.




