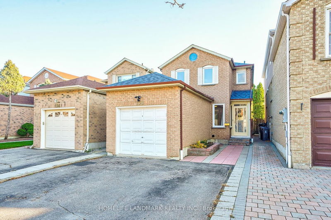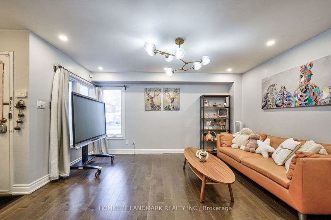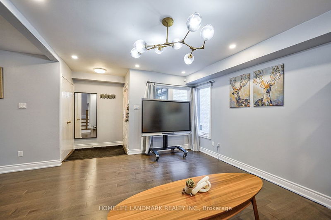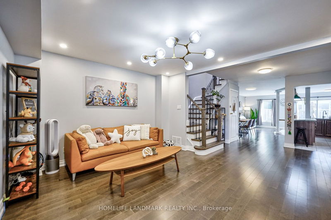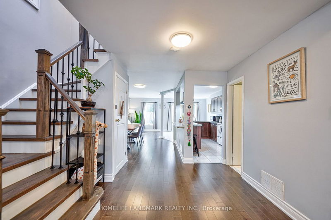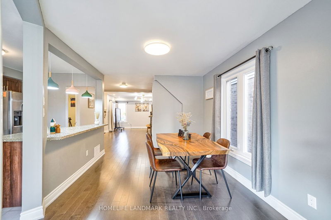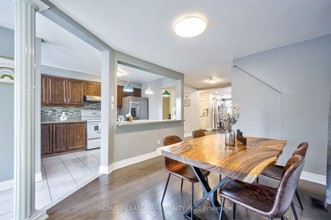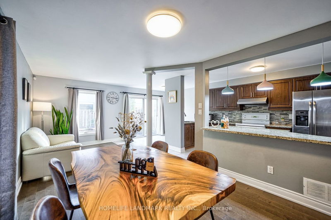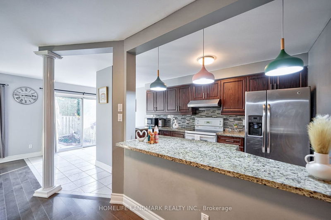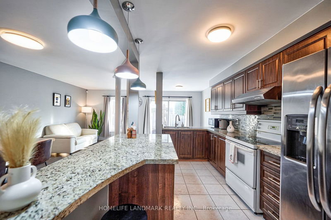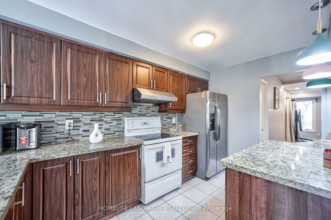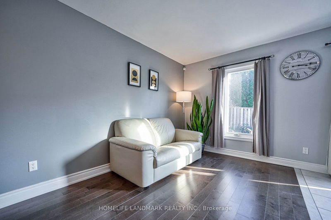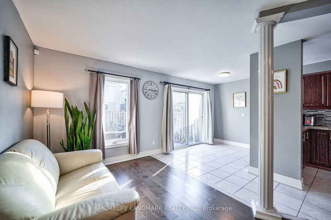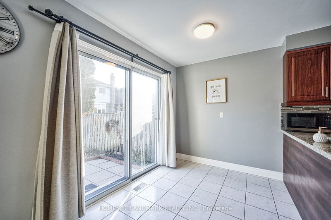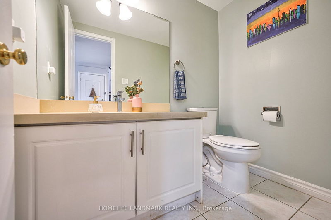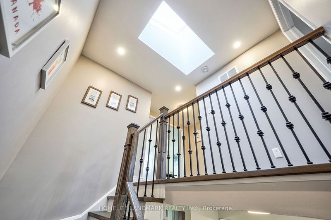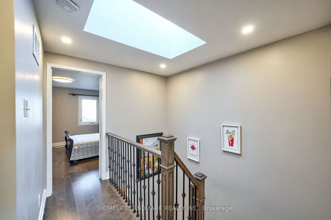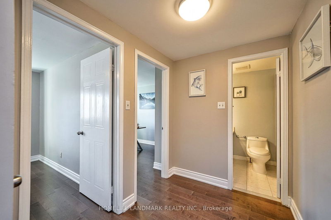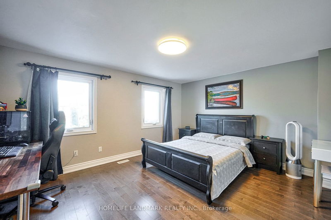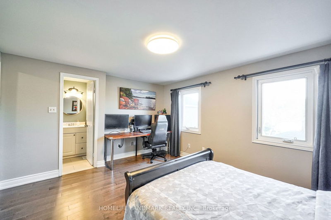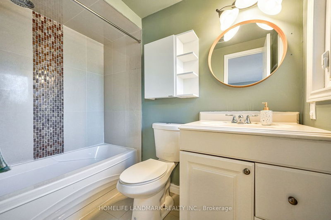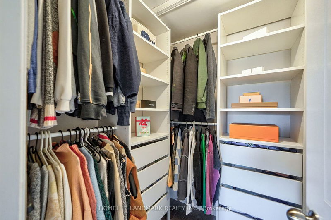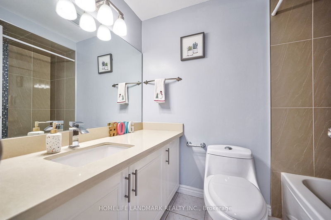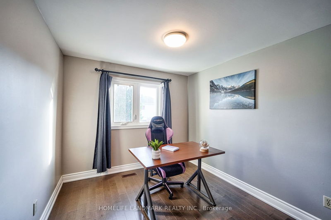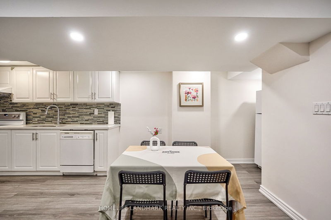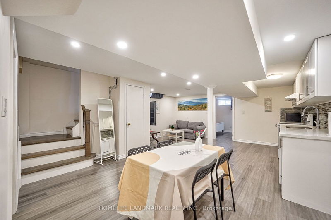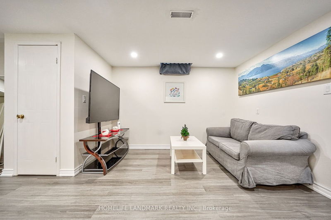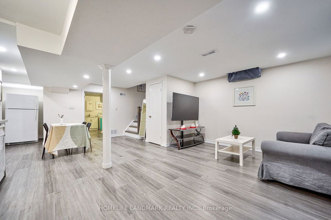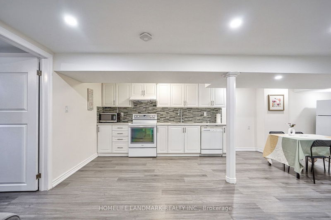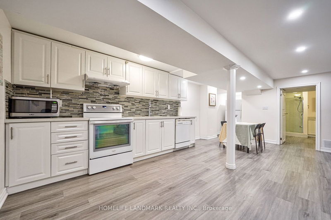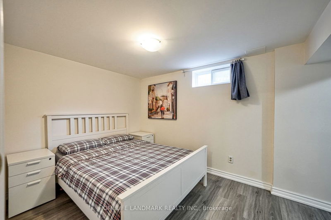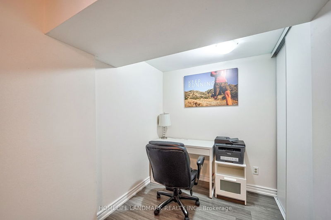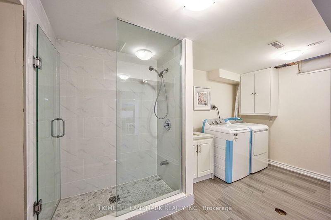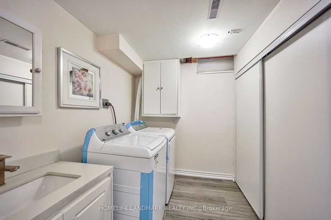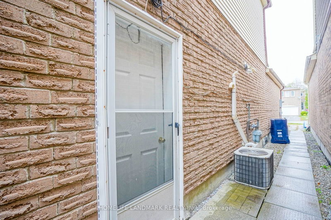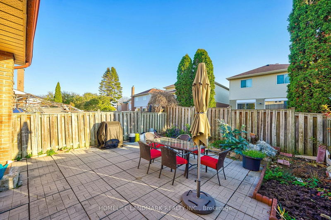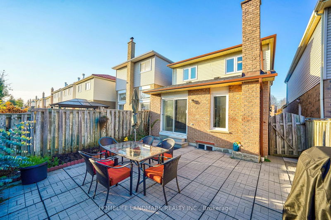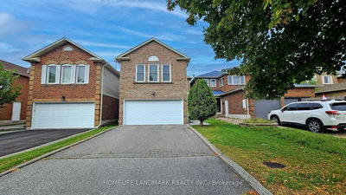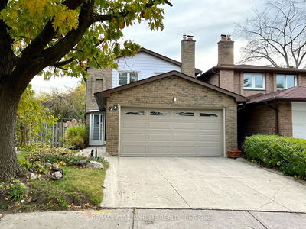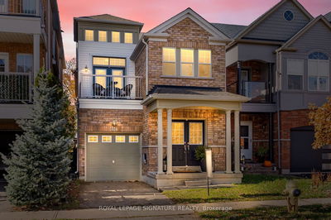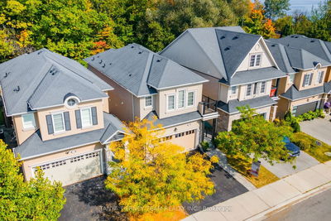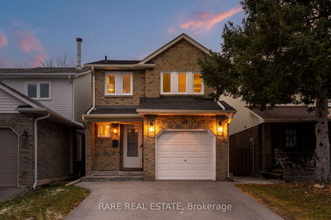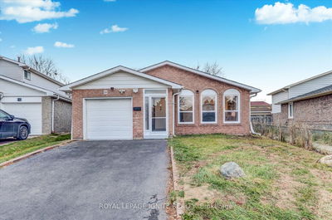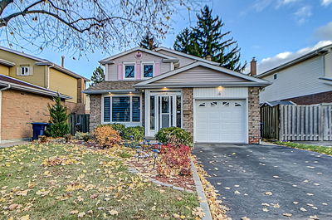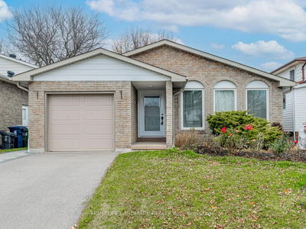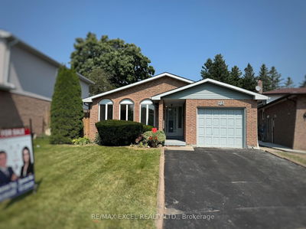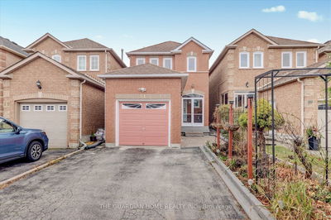Welcome to 158 Enchanted Hills Cres, Spent over $90,000 on renovation from Basement all the way up to Roofing in 2020. Hardwood Flooring through-out. Open-Concept Kitchen w/Granite Counters. Skylight. Totally Rebuilt Basement in 2020 w/ Separate Entrance for Potential Rental Income $2,200/month and above. Basement Open-Concept Living/Kitchen Area & Large Bedroom Combined w/Office. South Facing Sunny Family Room, Breakfast Area & Backyard. Quiet and Cozy Backyard suitable for Gardens. Walking Distance to TTC Bus Stop w/Direct Transit via 53 Route to Finch Station & Milliken GO Station. Convenient to go Downtown. Walking Distance to School, Supermarket & Milliken District Park. This Home Is Perfect For Any Family Looking For Comfort And Style. Must See! Don't forget the attached Feature Sheet and Survey . Click the 3D Virtual Link!!
Property Features
- Date Listed: Monday, November 13, 2023
- Virtual Tour: View Virtual Tour for 158 Enchanted Hills Crescent
- City: Toronto
- Neighborhood: Milliken
- Major Intersection: Steeles / Mccowan
- Full Address: 158 Enchanted Hills Crescent, Toronto, M1V 3P3, Ontario, Canada
- Living Room: Hardwood Floor, Large Window, Open Concept
- Family Room: Hardwood Floor, Combined W/Dining, South View
- Kitchen: Granite Counter, Ceramic Floor, Centre Island
- Kitchen: Combined W/Dining, Combined W/Living, Open Concept
- Living Room: Combined W/Kitchen
- Listing Brokerage: Homelife Landmark Realty Inc. - Disclaimer: The information contained in this listing has not been verified by Homelife Landmark Realty Inc. and should be verified by the buyer.

