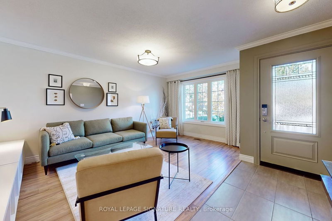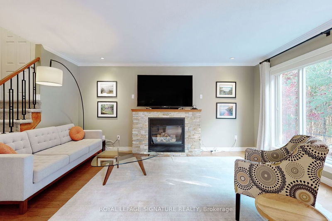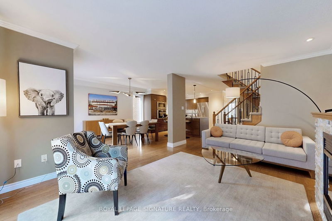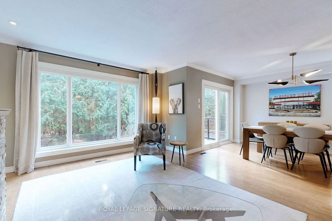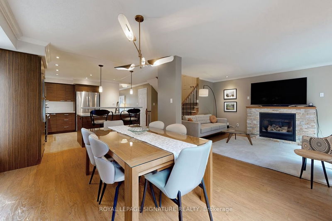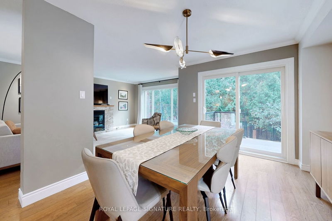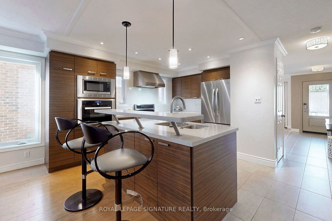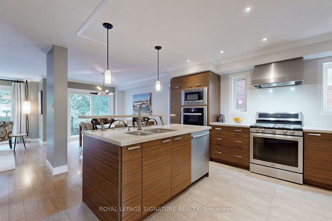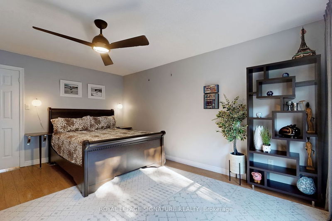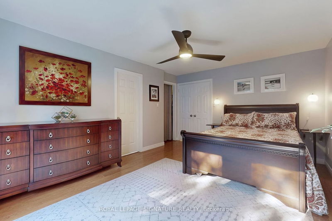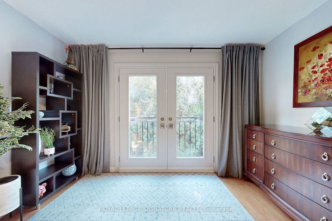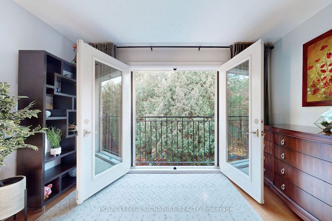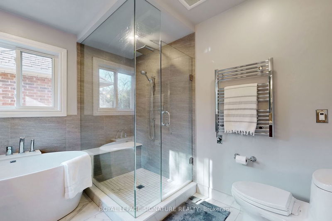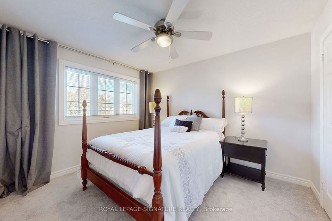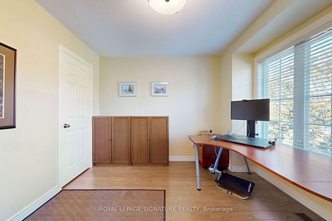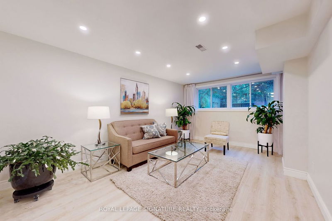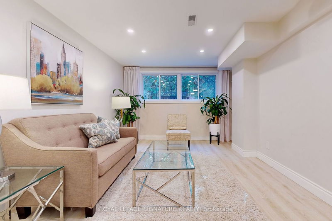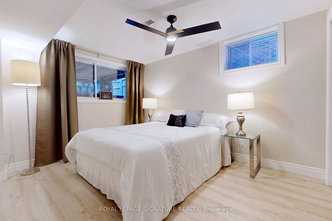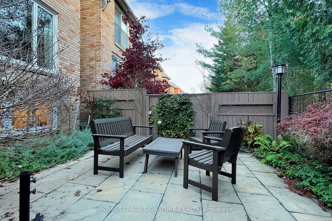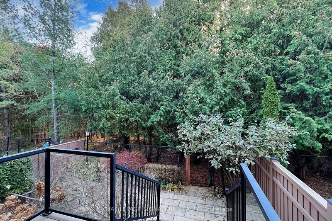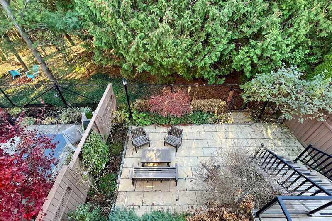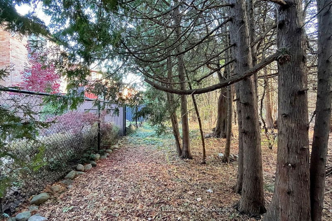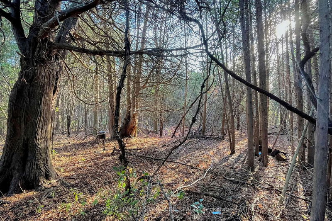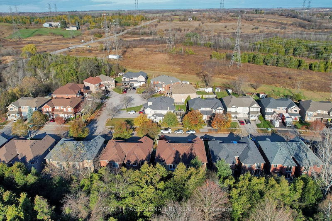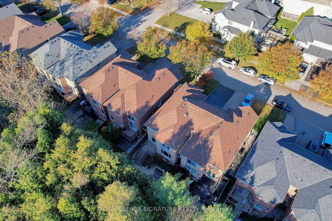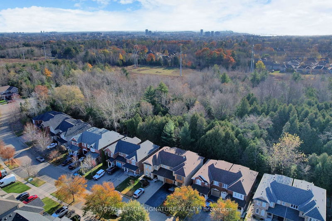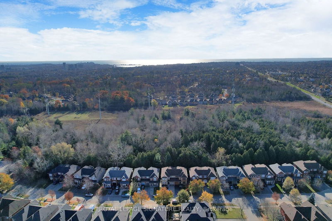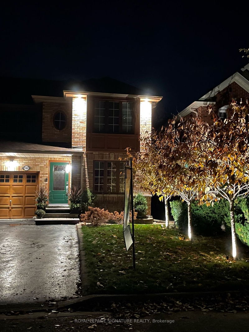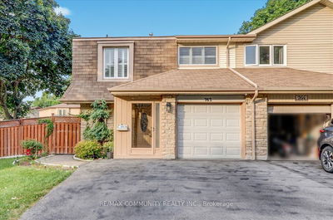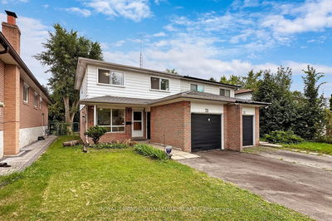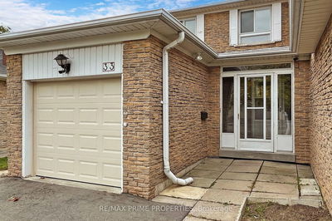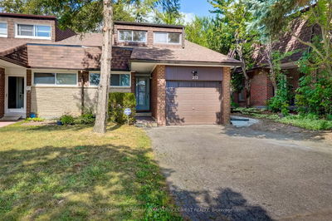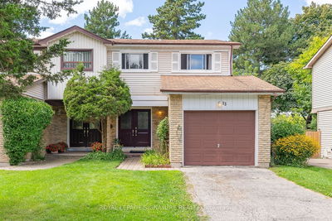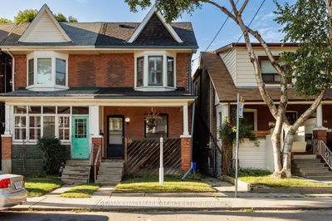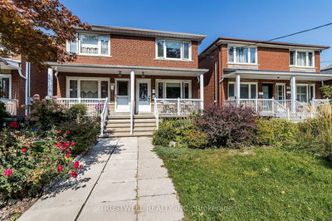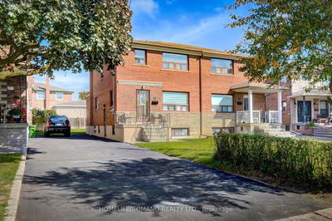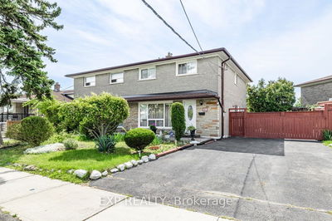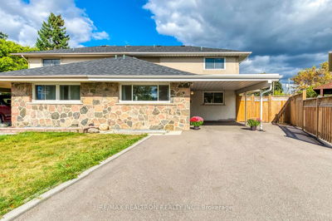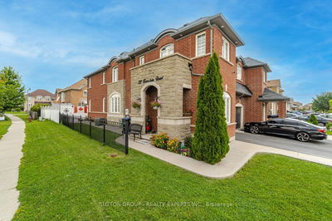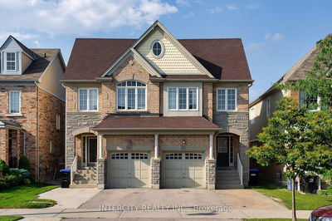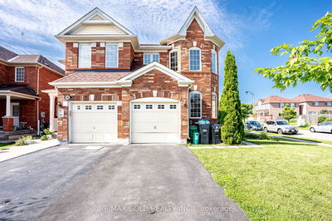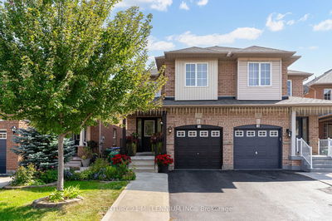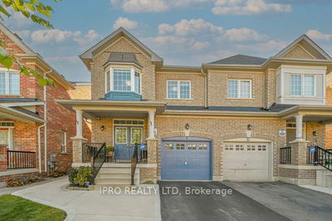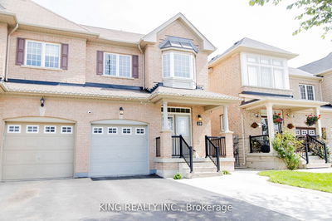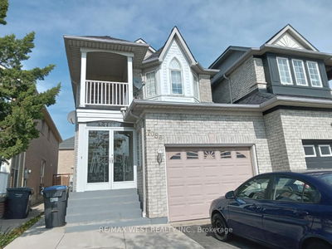Unique European contemporary layout throughout with stylish upgrades that truly feel like you are living out of a design magazine. Warm and Welcoming, when walking into the home you are swept away by its charm, with a sitting room that is perfect for enjoying a delightful book or entertaining. Further in, the layout opens to a surprisingly large space that features a very modern kitchen with pristine quartz countertops, stainless appliances with double ovens, a breakfast bar that opens to the formal dining area with walk out to the incredibly private yard, stone patio and composite decking. The living room is also super inviting with its gas fireplace, perfect lighting cues, and its oversized custom window that captures and frames the conservation area that this home is situated upon. Up the stairs is an upper laundry then four large bedrooms with ample closet space.
Property Features
- Date Listed: Monday, November 13, 2023
- Virtual Tour: View Virtual Tour for 741 Craighurst Court
- City: Pickering
- Neighborhood: Amberlea
- Major Intersection: Whites Road And Finch Avenue
- Living Room: Gas Fireplace, Laminate, O/Looks Backyard
- Kitchen: Breakfast Bar, Quartz Counter, Stainless Steel Appl
- Family Room: Laminate, Crown Moulding, O/Looks Frontyard
- Family Room: Pot Lights, Laminate, Window
- Listing Brokerage: Royal Lepage Signature Realty - Disclaimer: The information contained in this listing has not been verified by Royal Lepage Signature Realty and should be verified by the buyer.




