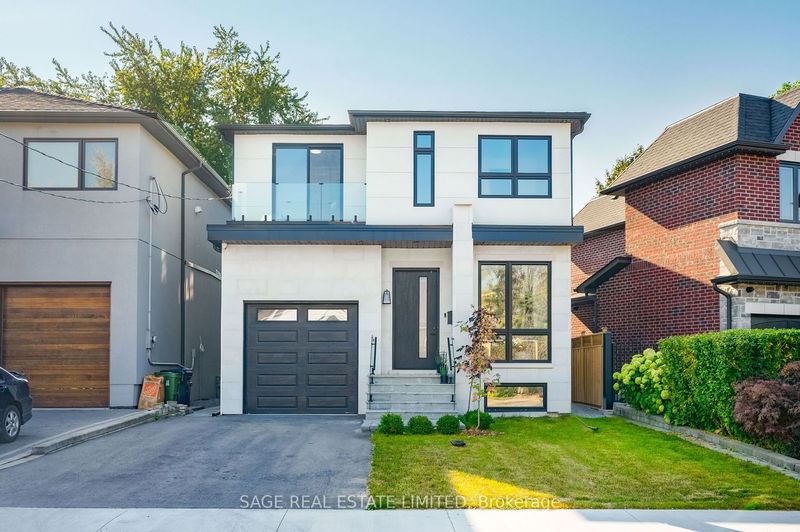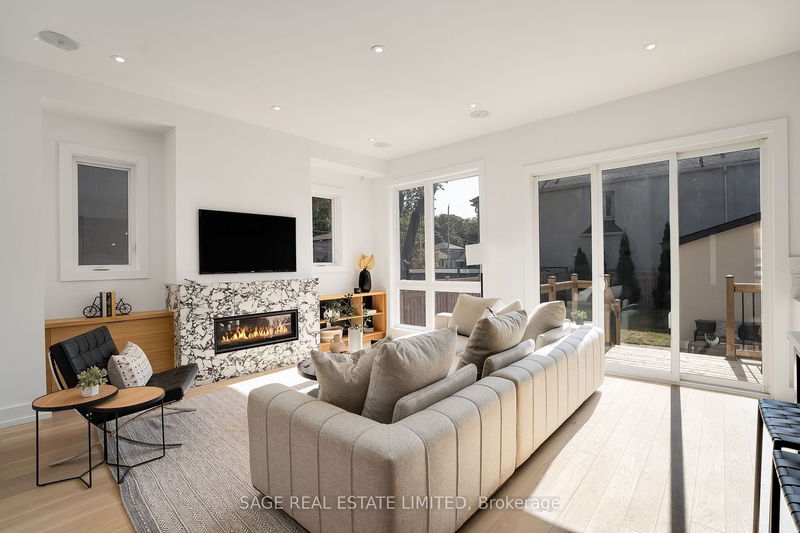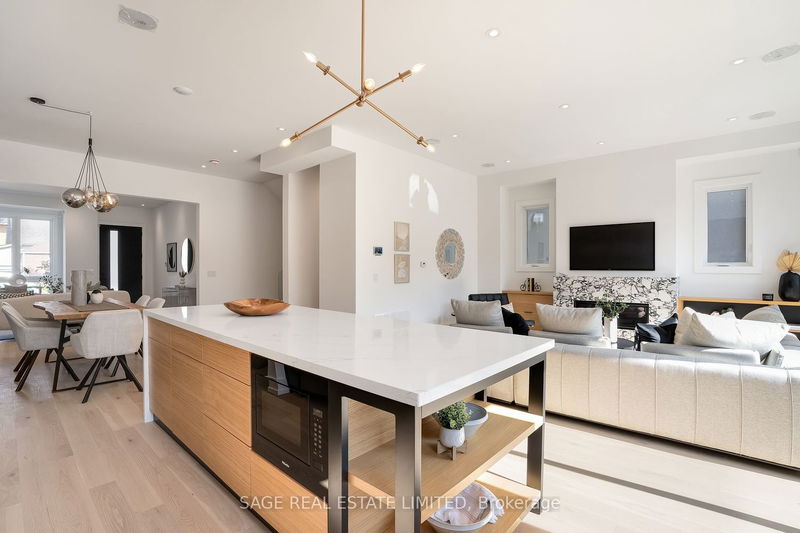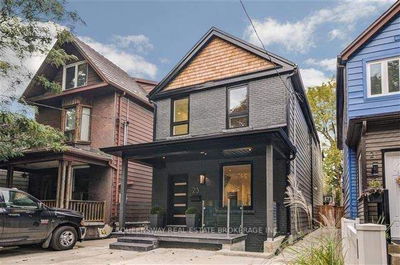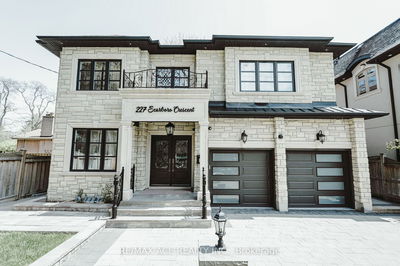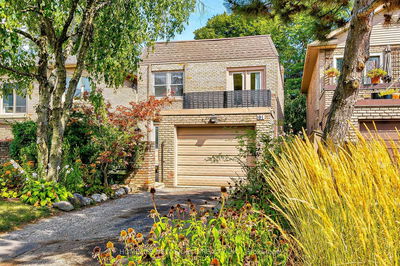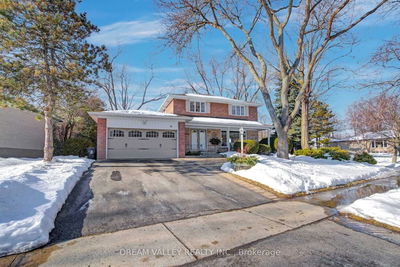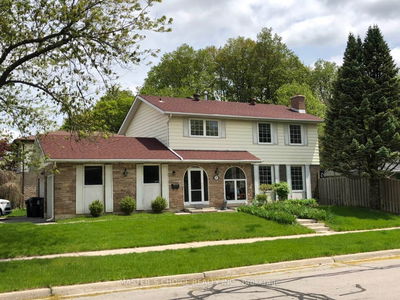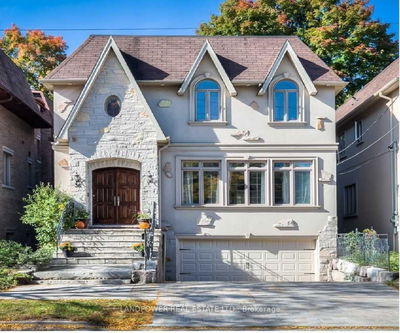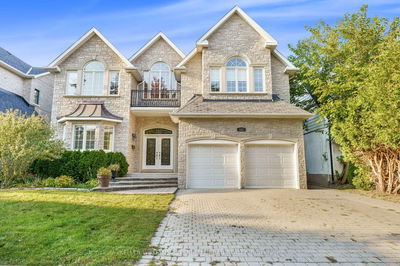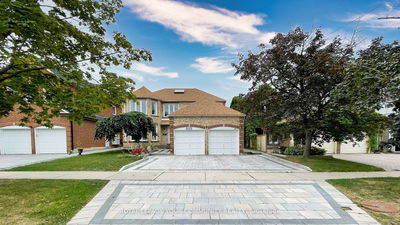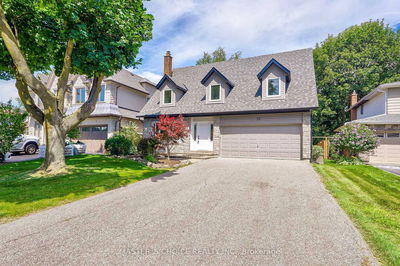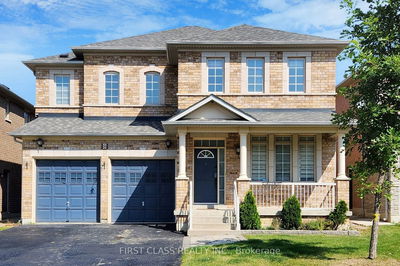Custom designed & magazine worthy, this luxurious new home located in the Prestigious Parkview Hills is a modern masterpiece. Its contemporary design features an open concept living, 2 gas fireplaces and wide plank hardwood floors throughout. Your dream kitchen includes high end appliances, stone backsplash & huge oversized island. Soaring ceilings on all floors, spa-like bathrooms wth heated flooring in all bathrooms. In floor heating in the basement, basement bar, video surveillance system, built-in speakers system and the perfect gym/yoga room underneath the garage. Don't forget the backyard structure that is perfect for an office, studio, kids playhouse or additional living space. The possibilities are endless. Quality workmanship prevails throughout.
Property Features
- Date Listed: Thursday, November 16, 2023
- Virtual Tour: View Virtual Tour for 47 Marilyn Crescent
- City: Toronto
- Neighborhood: O'Connor-Parkview
- Major Intersection: St Clair Ave E And O Connor Dr
- Full Address: 47 Marilyn Crescent, Toronto, M4B 3C5, Ontario, Canada
- Living Room: Hardwood Floor, Open Concept, Large Window
- Kitchen: Hardwood Floor, Stone Counter, Centre Island
- Family Room: Hardwood Floor, Pot Lights, Gas Fireplace
- Listing Brokerage: Sage Real Estate Limited - Disclaimer: The information contained in this listing has not been verified by Sage Real Estate Limited and should be verified by the buyer.

