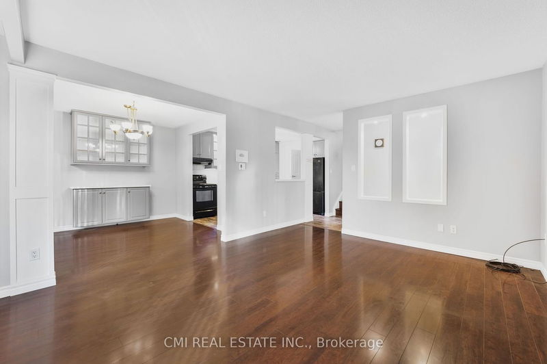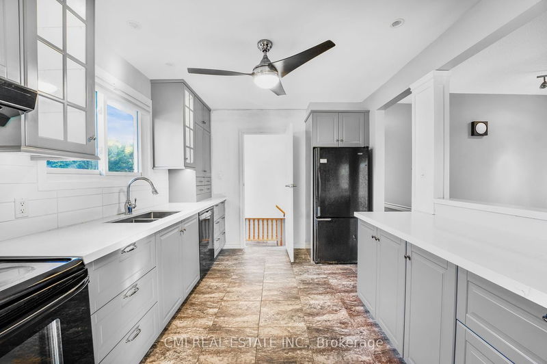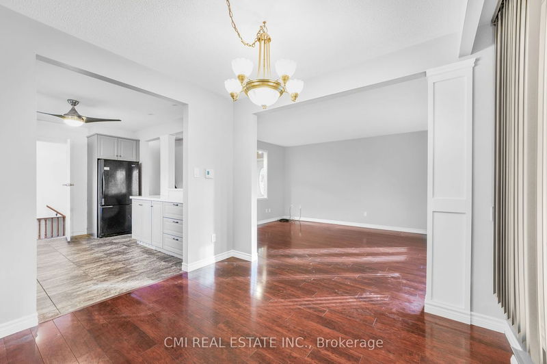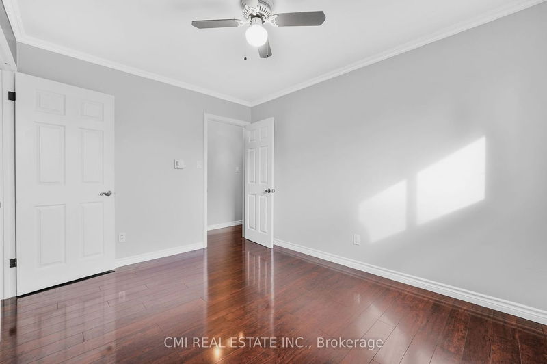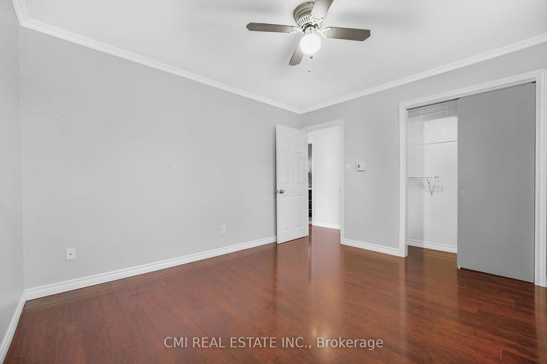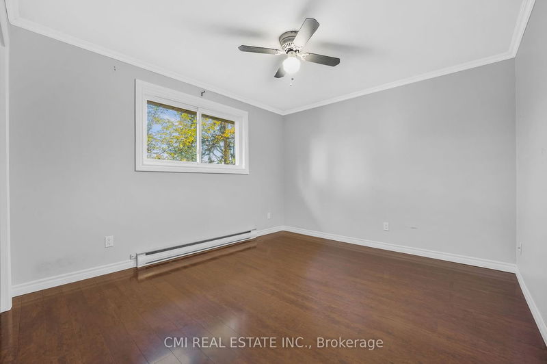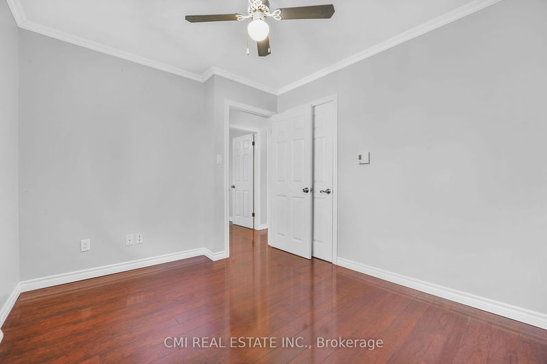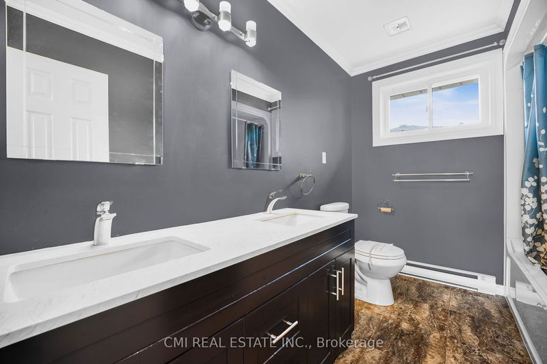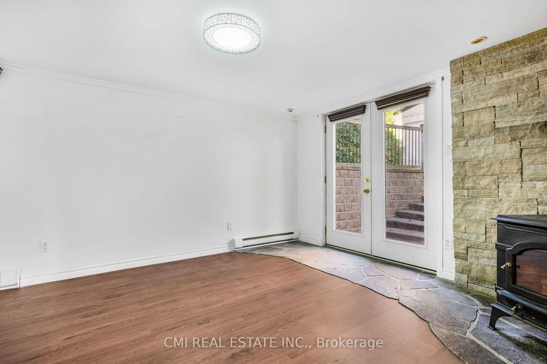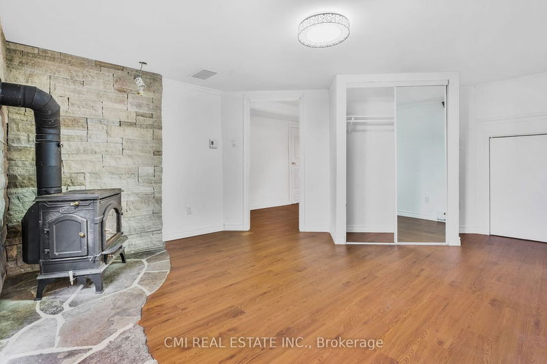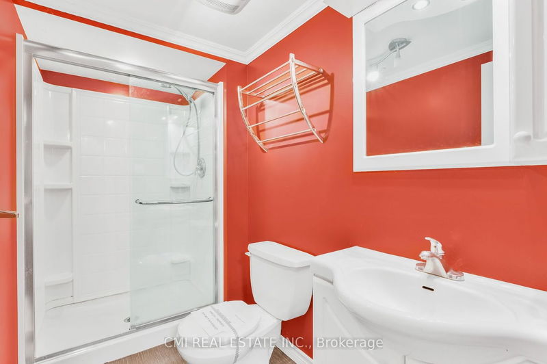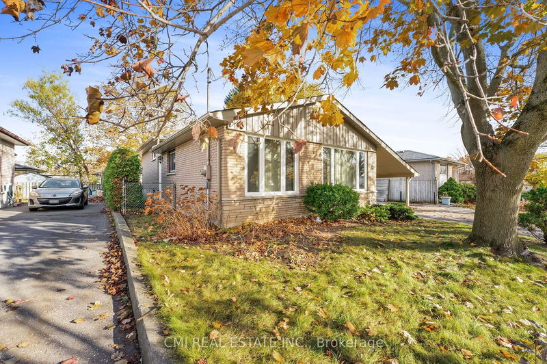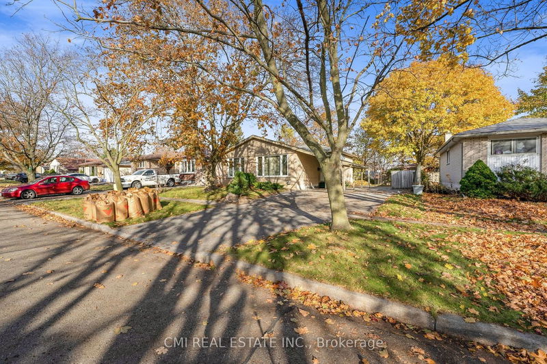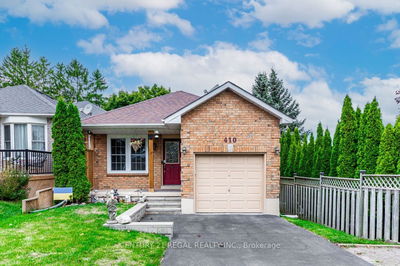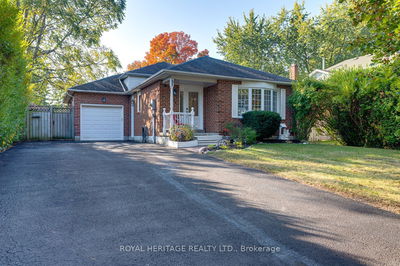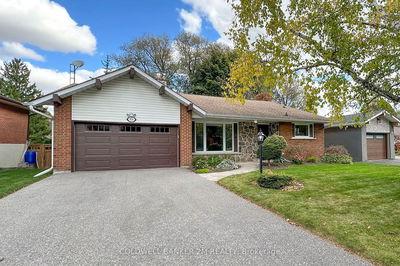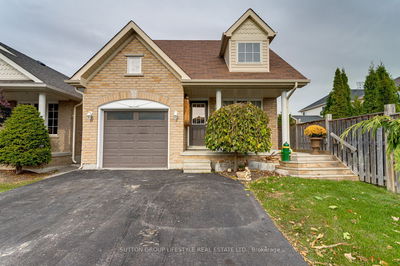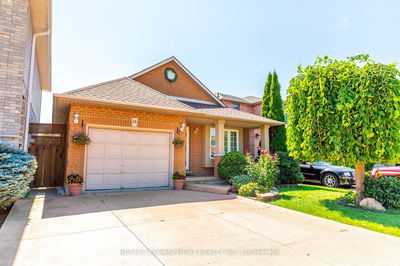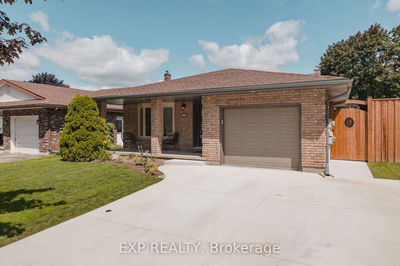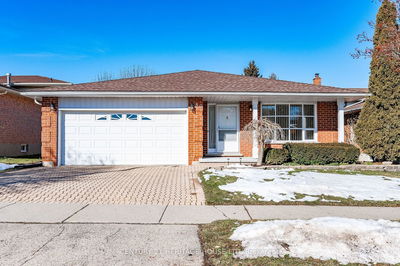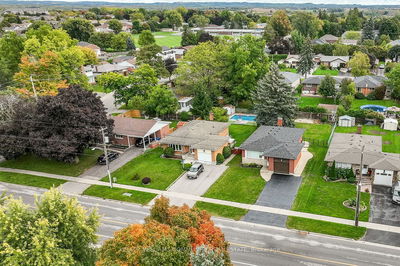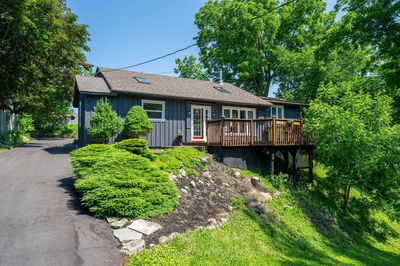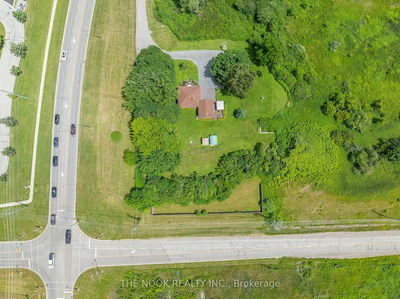RENTAL POTENTIAL! Rarely offered cleverly planned backsplit detached approx. 1200 sqft AG situated on wide 55X100ft quiet private fenced treed lot featuring 3+3 beds, 2 full baths w/ full finished sep-entrance bsmt apartment. Foyer leads to open naturally lit living w/ oversized windows O/L the front yard. Cozy dining area w/ B/I modern hutch. Newer hardwood thru-out. Modern family style kitchen upgraded w/ newer cabinets, appliances, double sink, backsplash, & breakfast bar. Upper presents three spacious bedrooms w/ full 4-pc washroom. Lower presents a two-level bsmt presenting a second kitchen, Living comb w/ dining, 3 spacious beds, & full 3-pc washroom w/ DD W/UP sep-entry. Perfect for large families looking for a complete in-law suite, buyers looking to live upstairs while renting the bsmt, or investors looking to rent two separate units for cashflow.
Property Features
- Date Listed: Monday, November 20, 2023
- City: Clarington
- Neighborhood: Bowmanville
- Major Intersection: King St W/ Bowmanville Ave
- Full Address: 31 Strike Avenue, Clarington, L1C 1K2, Ontario, Canada
- Living Room: Main
- Kitchen: Eat-In Kitchen
- Family Room: Combined W/Dining, Combined W/Living
- Kitchen: Bsmt
- Listing Brokerage: Cmi Real Estate Inc. - Disclaimer: The information contained in this listing has not been verified by Cmi Real Estate Inc. and should be verified by the buyer.

