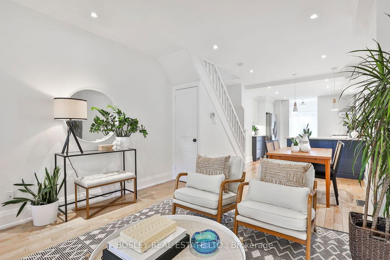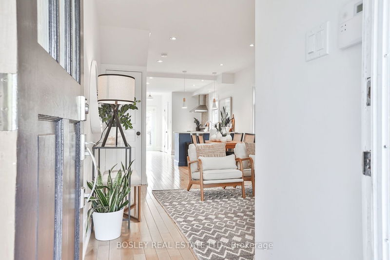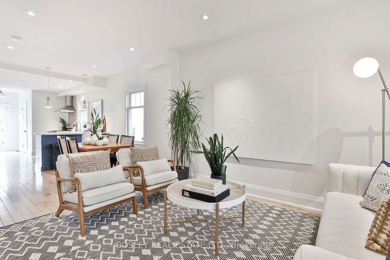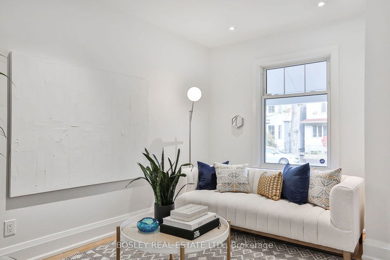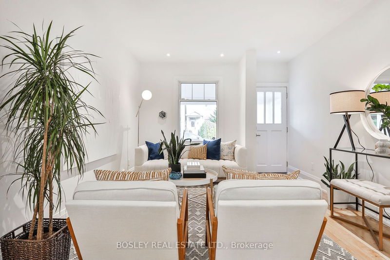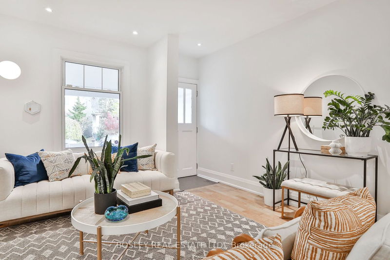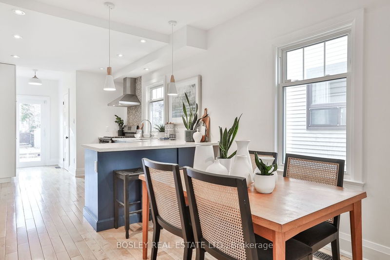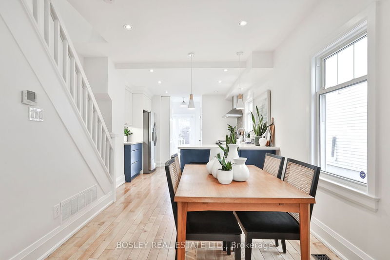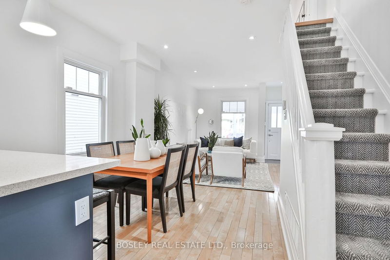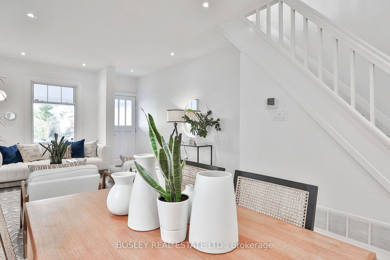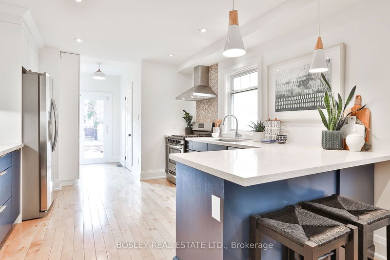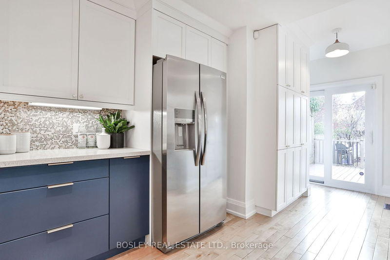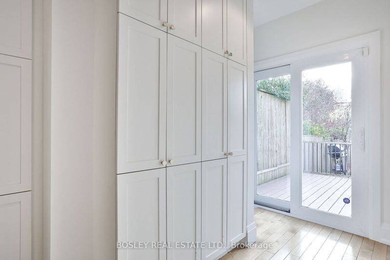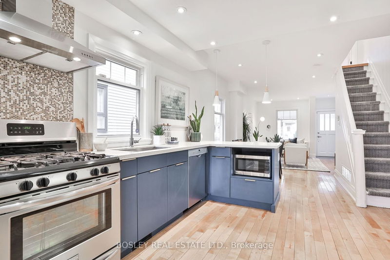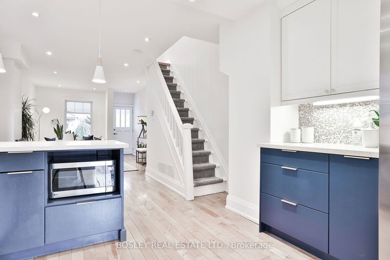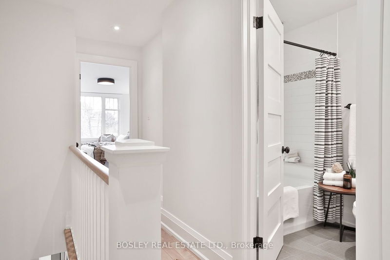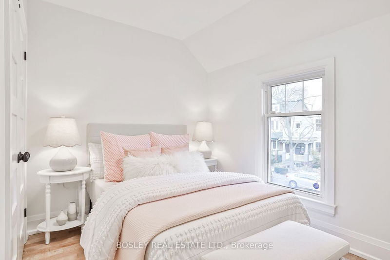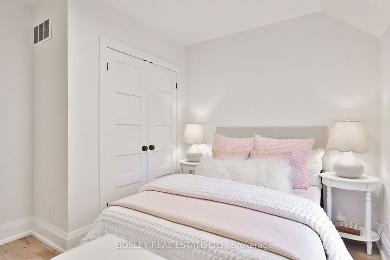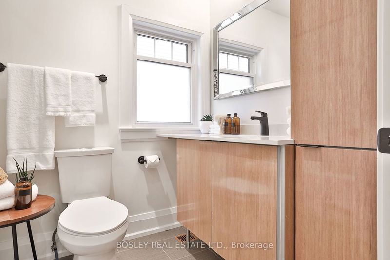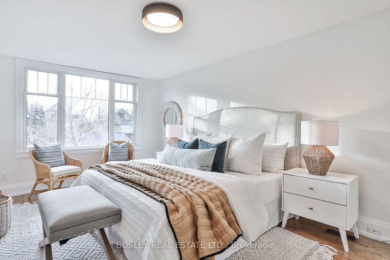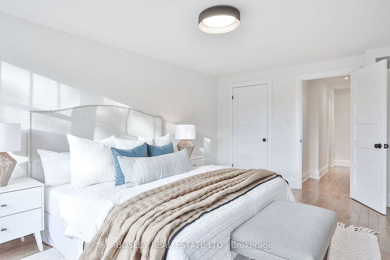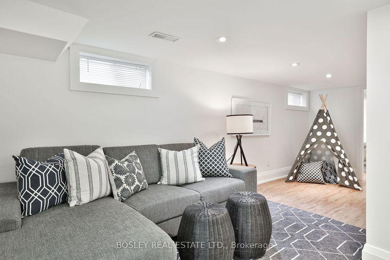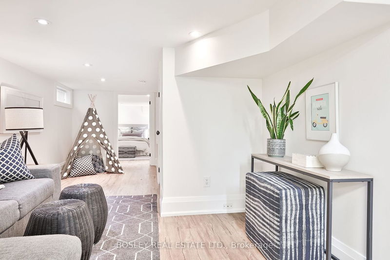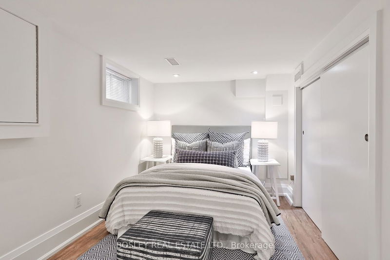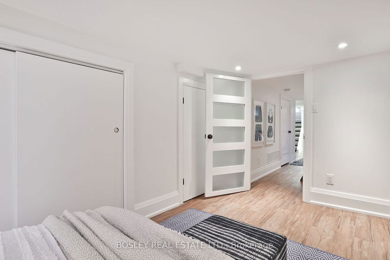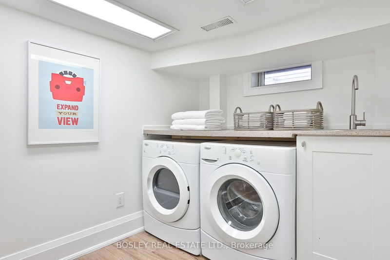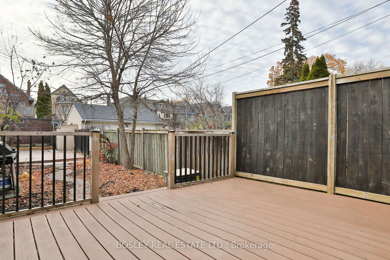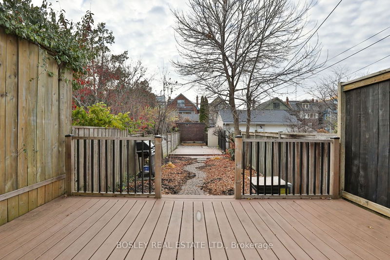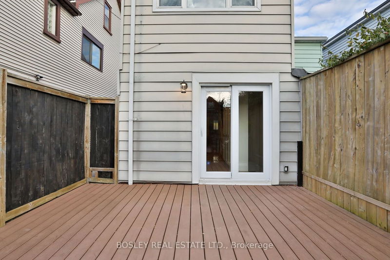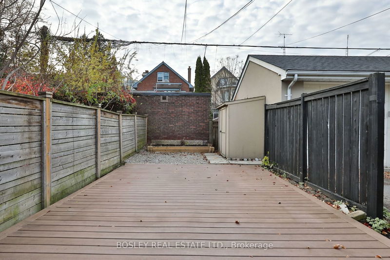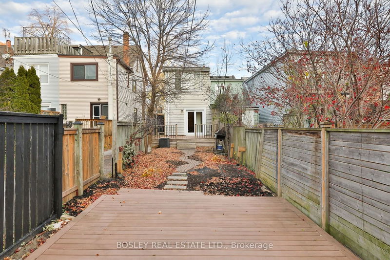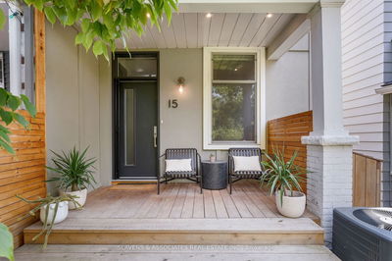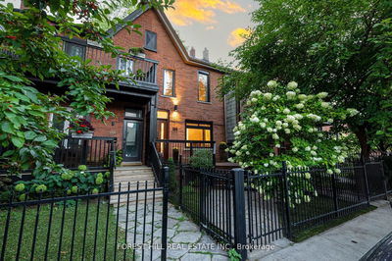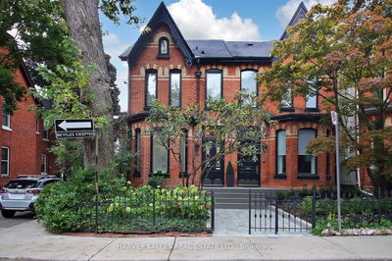122 Hampton Avenue is an absolutely charming turn-key Riverdale home just steps to the Danforth, and is ideal for first time buyers or downsizers alike. This fully renovated 2+1 bedroom, 2 bath home features updated kitchen and baths, hardwood floors throughout, and spacious bedrooms. The sun-filled open concept main floor is perfect for entertaining, and has kitchen with quartz counters, breakfast bar, and ample storage. Walk out to the extra deep back garden and large shed, with sizable composite deck, a perfect space to dine out in the summer months. The upper level holds 2 bedrooms, the expansive King-sized principal bedroom with a seating area and walk-in closet, is a quiet retreat to recharge at the end of the day. Second bedroom with large double closet. Large 4 piece bath with tons of storage. Fully finished lower level has the perfect recreation room/play space, and an additional bedroom with wall to wall closet. Bright laundry room makes doing the wash a treat, not a chore!
Property Features
- Date Listed: Monday, November 20, 2023
- City: Toronto
- Neighborhood: North Riverdale
- Major Intersection: Danforth/Hampton
- Full Address: 122 Hampton Avenue, Toronto, M4K 2Z1, Ontario, Canada
- Living Room: Hardwood Floor, Window, Closet
- Kitchen: Hardwood Floor, Quartz Counter, Breakfast Bar
- Listing Brokerage: Bosley Real Estate Ltd. - Disclaimer: The information contained in this listing has not been verified by Bosley Real Estate Ltd. and should be verified by the buyer.

