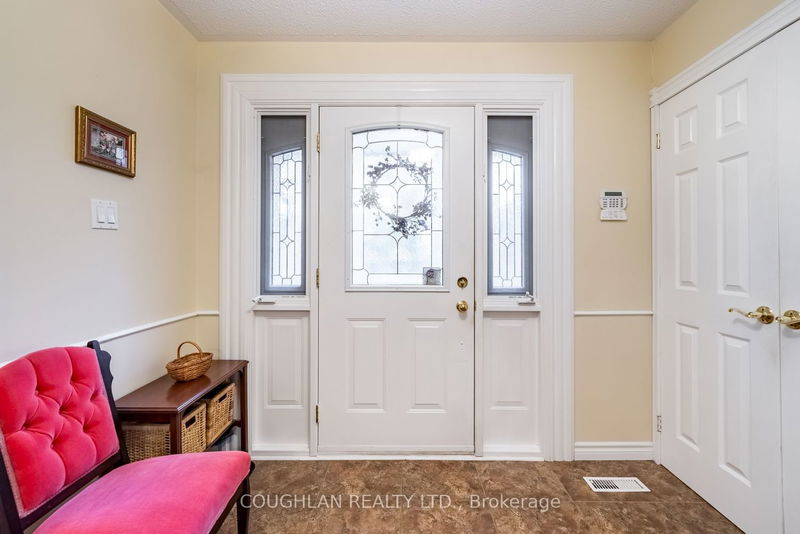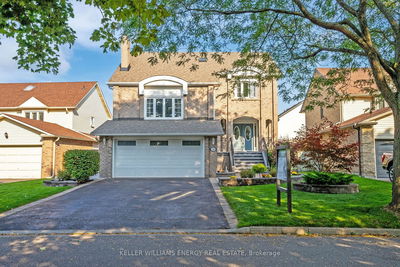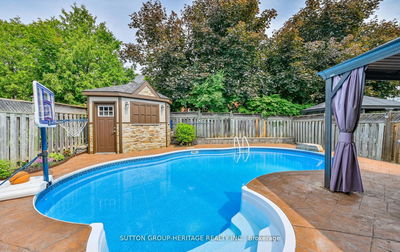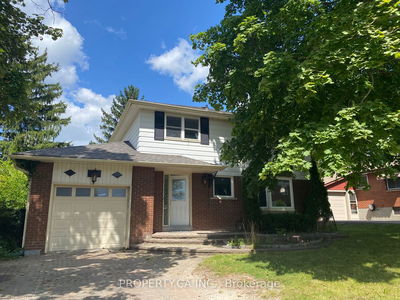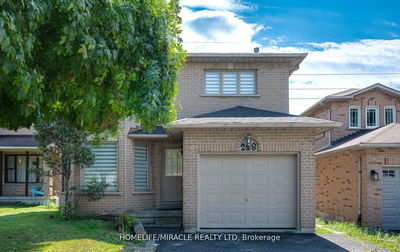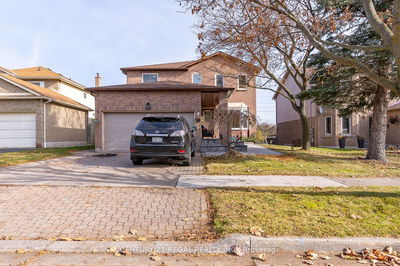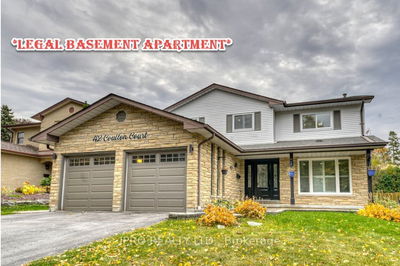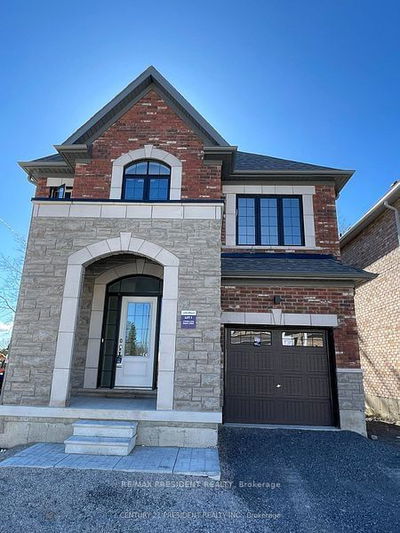Spacious 4 Bedroom, 2.5 Bath Home In Whitby's Beautiful Downtown Area. Steps To The Park, Walk To Restaurants, Bakeries, Library, Go Train And So Much More. Minutes To The 401, 412, 407. Home Features Hardwood Floors on Main Floor, Broadloom in Family Room. Updated Kitchen (2010), Basement (2019), Composite Deck (2022), Furnace (2022). Broadloom In Bedrooms & Laminate In Basement. Updated Bathrooms, Windows, Front Door, Vinyl Siding, Composite Deck And Finished Basement. Extremely Well Cared For Home, Backing On To Trafalgar Castle, And It Has A Pool!
Property Features
- Date Listed: Tuesday, November 21, 2023
- Virtual Tour: View Virtual Tour for 38 Colette Drive
- City: Whitby
- Neighborhood: Downtown Whitby
- Major Intersection: Colette/Garden
- Full Address: 38 Colette Drive, Whitby, L1N 6G7, Ontario, Canada
- Kitchen: Quartz Counter, W/O To Deck
- Living Room: Hardwood Floor, Gas Fireplace
- Family Room: Gas Fireplace, Broadloom
- Listing Brokerage: Coughlan Realty Ltd. - Disclaimer: The information contained in this listing has not been verified by Coughlan Realty Ltd. and should be verified by the buyer.




