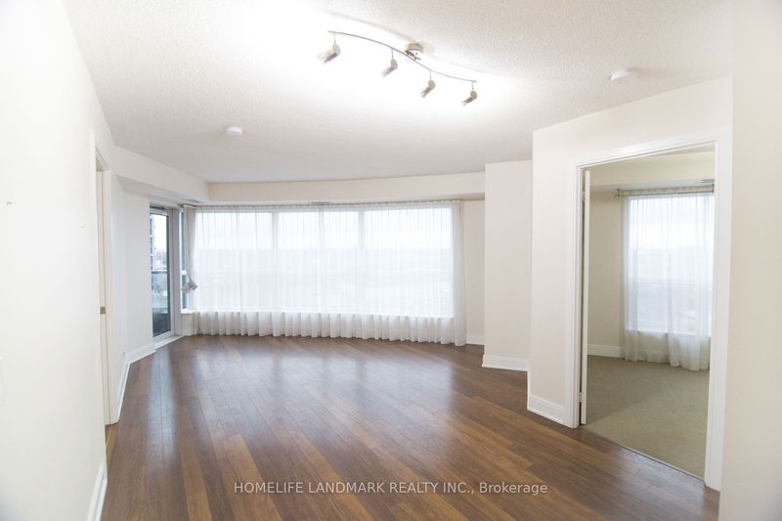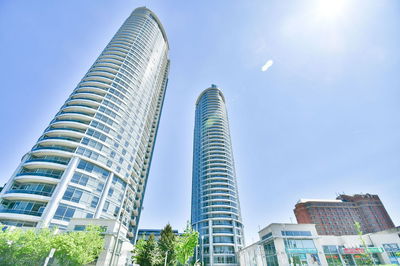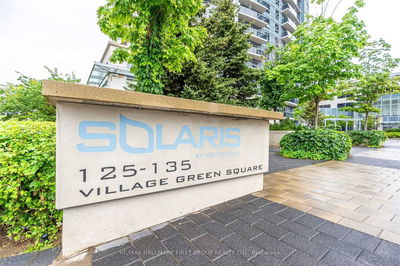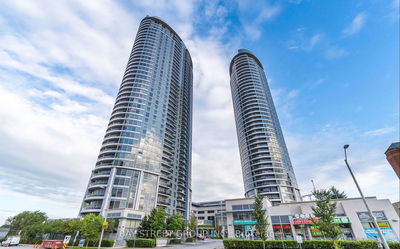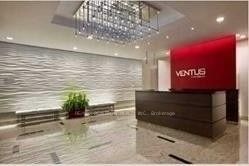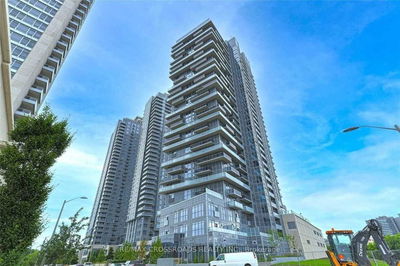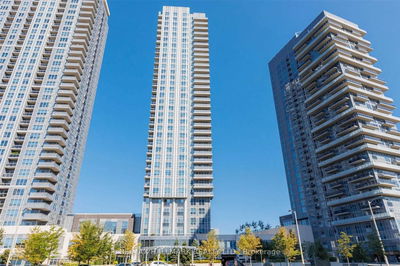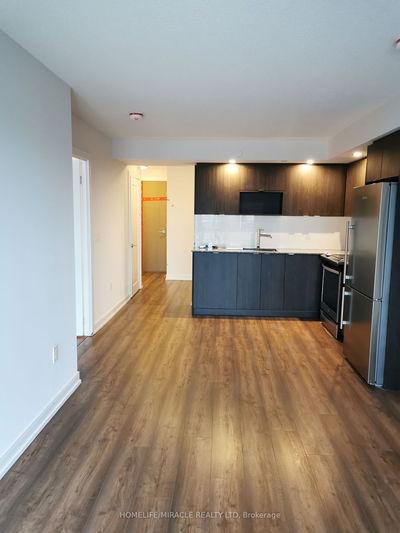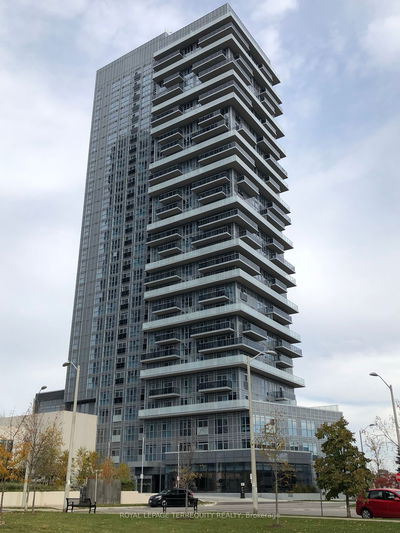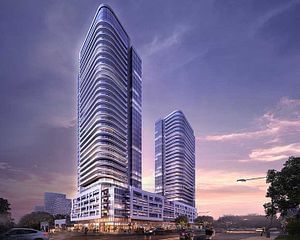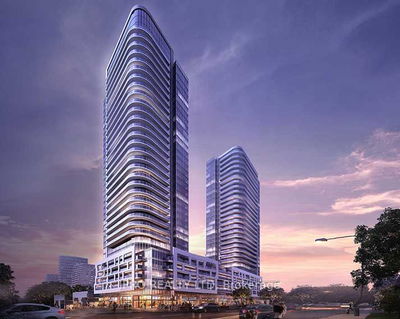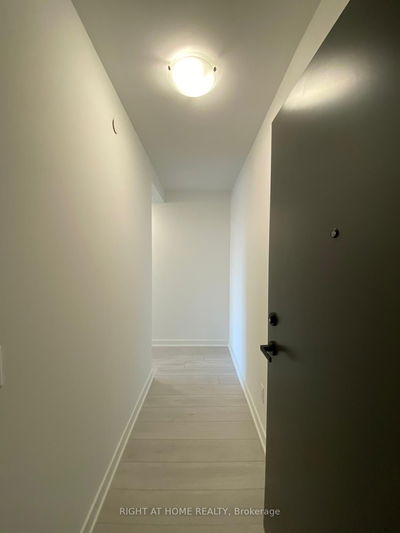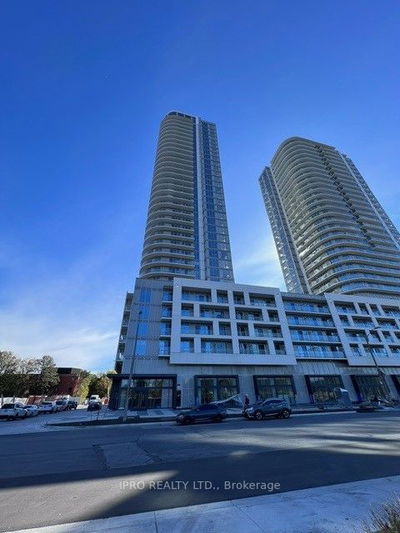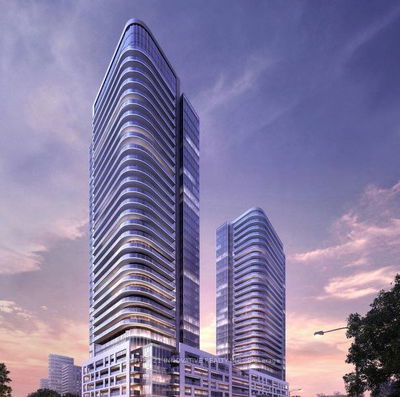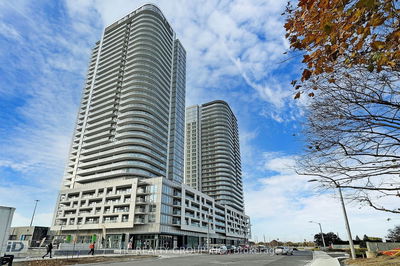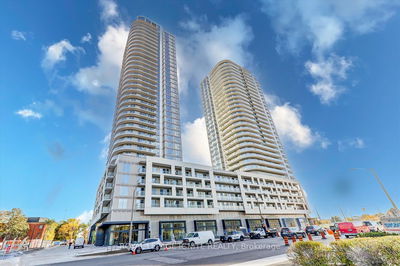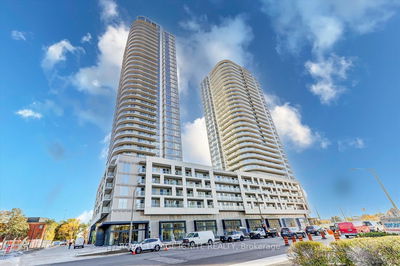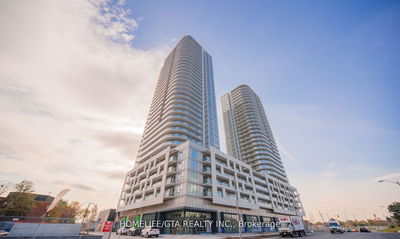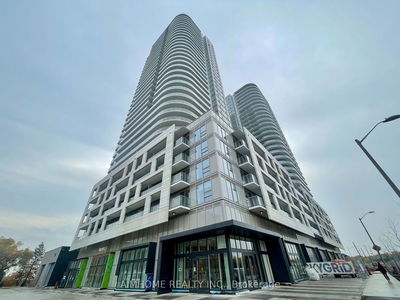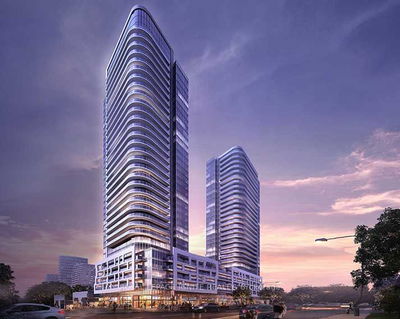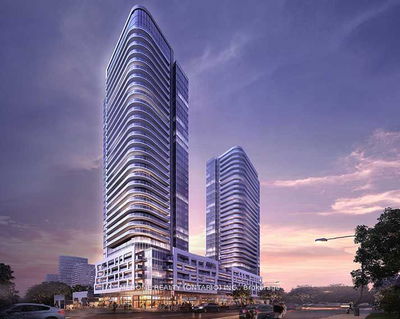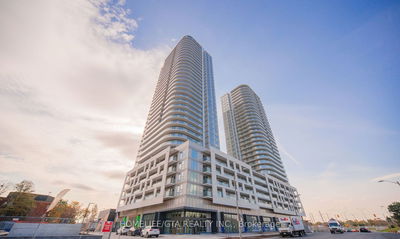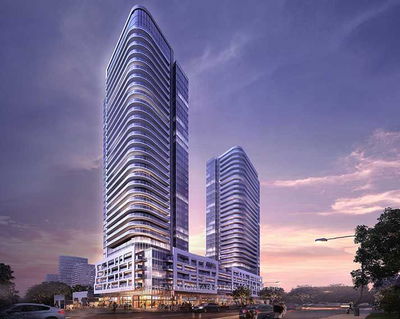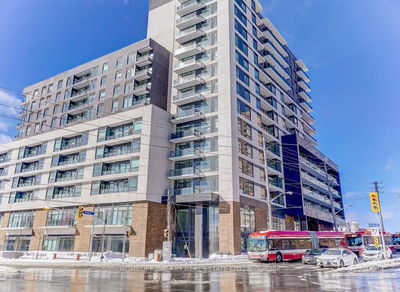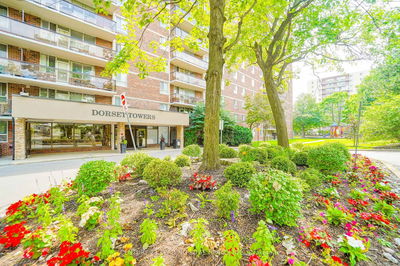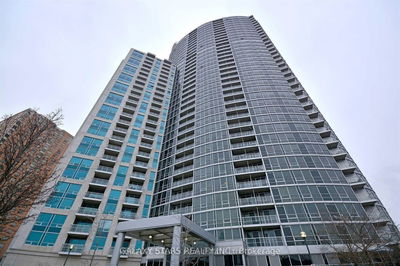Spacious 2 Bedroom +1Den & 2 Full Washrooms End Unit w/ Spectacular Panoramic View! Large den can be use as Office/Dining/Children's Playroom/ Guest Room. Open Concept, Kitchen Breakfast Bar & Tons of Storage, Professionally Cleaned Unit & Durable Carpet in Bedrooms Vacuum Washed. 1 Parking 1 Locker Included. High End Recreation Center, Mini Golf, Rooftop Garden, 24Hr Security + Concierge, Swimming Pool, Party Rm, Hot Tub,Guest Suite,Movie Theatre! Lots Of Visitor Parking! Mins To 401, Agincourt Go Train, Kennedy Commons + Amenities! Tenant Pays Electricity + Hydro (1Bill) & Tenant Insurance & Internet
Property Features
- Date Listed: Tuesday, November 21, 2023
- City: Toronto
- Neighborhood: Agincourt South-Malvern West
- Major Intersection: Kennedy & 401
- Full Address: 1424-135 Village Green Square, Toronto, M1S 0G4, Ontario, Canada
- Living Room: Combined W/Dining, Open Concept, W/O To Balcony
- Kitchen: Open Concept, Breakfast Bar, Pantry
- Listing Brokerage: Homelife Landmark Realty Inc. - Disclaimer: The information contained in this listing has not been verified by Homelife Landmark Realty Inc. and should be verified by the buyer.






