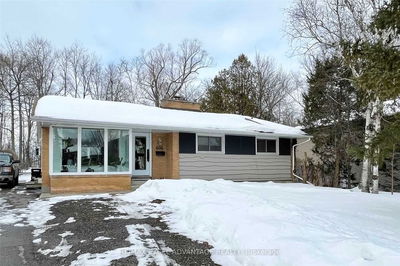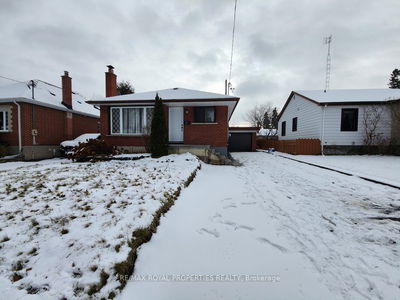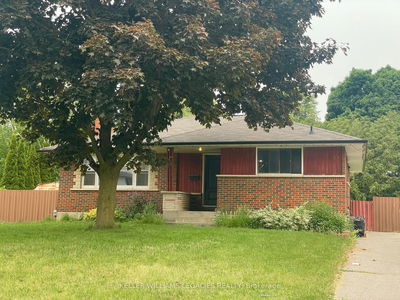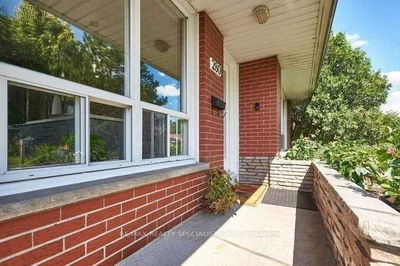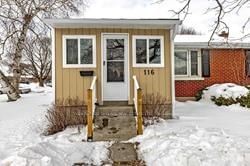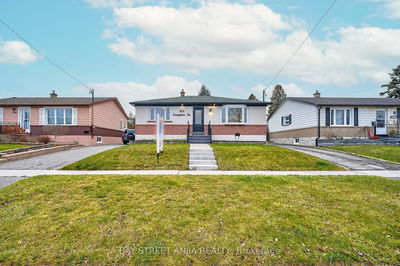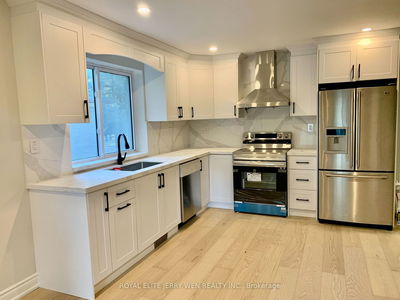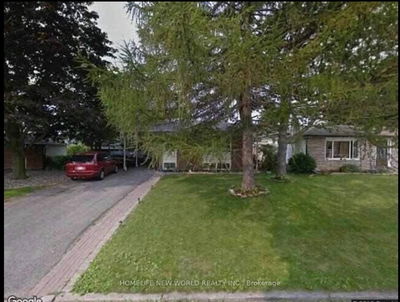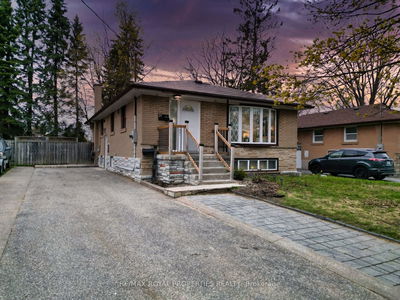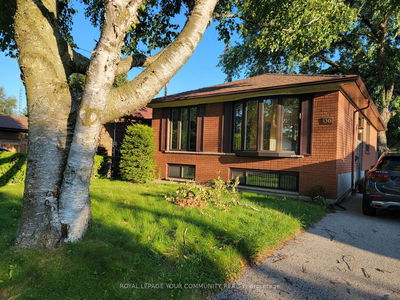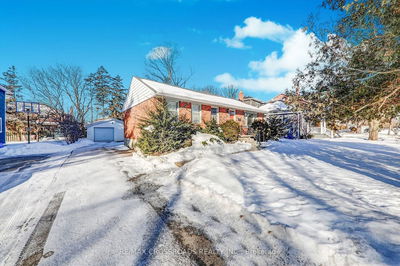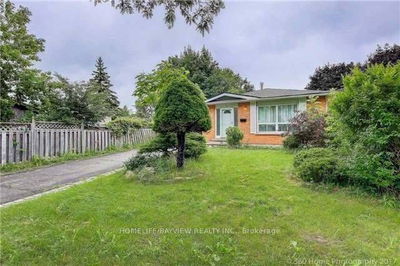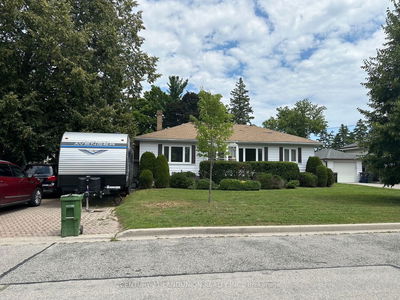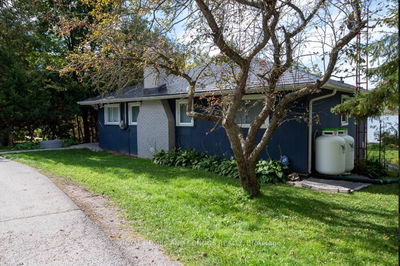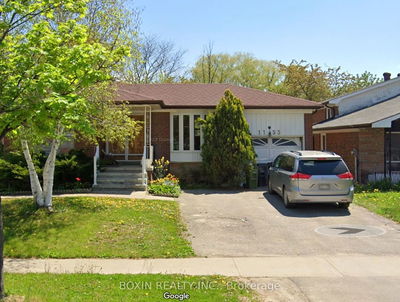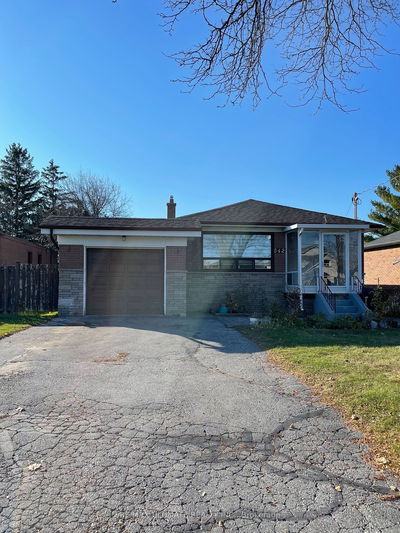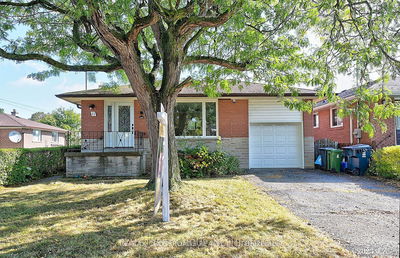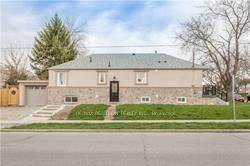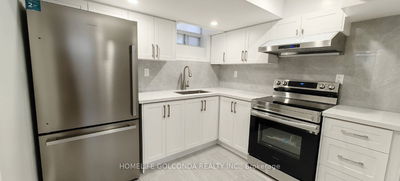Recently Renovated 3 Bedroom Bungalow! This Immaculate Family Home is Updated Throughout with New Wooden Flooring Including All New Vinyl Siding, Roof 2016, Furnace 2015, Central Air 2015, Updated Windows, Detached Garage with Opener/Remotes & More! Spacious Floor Plan Featuring a Living Room That Overlooks The Front Porch & Gardens, Great Sized Dining Room With Pass Through to The Family Sized Kitchen With Pantry, Breakfast Bar & Ceramic Floors. 3 Generous Bedrooms, All with Great Closet Space & Crown Moulding in the Primary Retreat. Situated on a Mature 125 Ft Lot With Lush Gardens, Ample Driveway Parking, Fenced Backyard with Separate Entry to the Unspoiled Basement & Detached Garage With Side Door. 3-4 Minutes Drive To Durham College, Ontario Tech University, Grocery Stores. Steps to Schools Parks, Shops & Mins to Highway 407 Access!
Property Features
- Date Listed: Wednesday, November 22, 2023
- City: Oshawa
- Neighborhood: Centennial
- Major Intersection: Taunton Rd W & Somerville St
- Full Address: 112 Taunton Road W, Oshawa, L1G 3T2, Ontario, Canada
- Living Room: W/O To Porch
- Kitchen: Pantry
- Listing Brokerage: Re/Max Excellence Real Estate - Disclaimer: The information contained in this listing has not been verified by Re/Max Excellence Real Estate and should be verified by the buyer.















