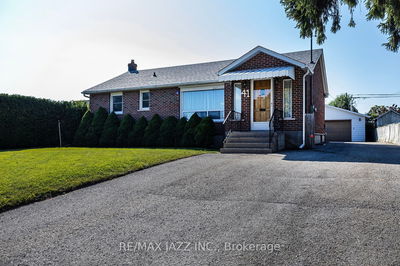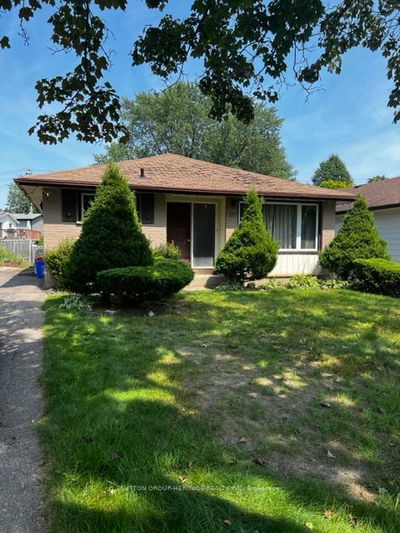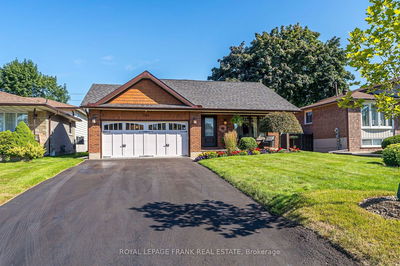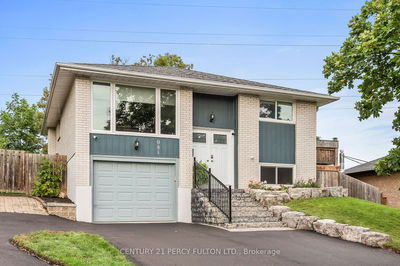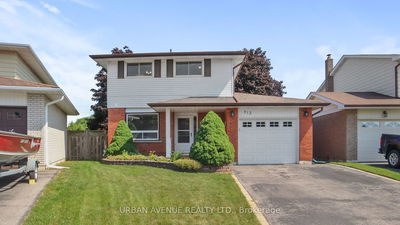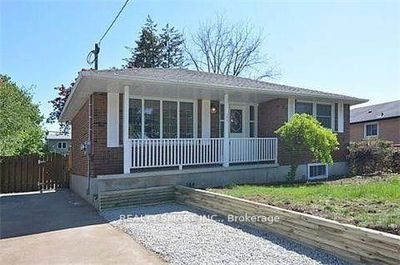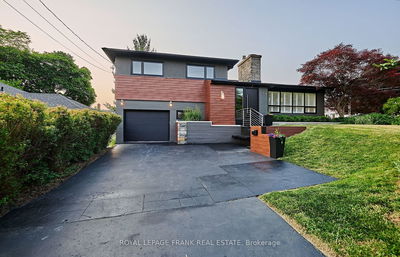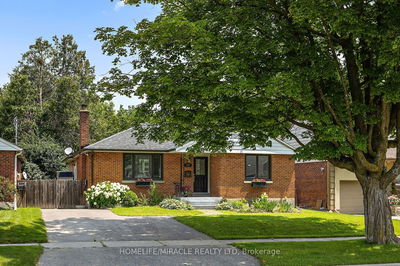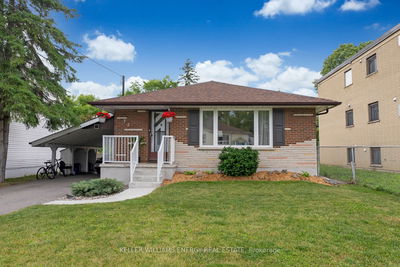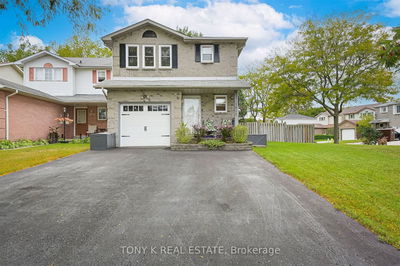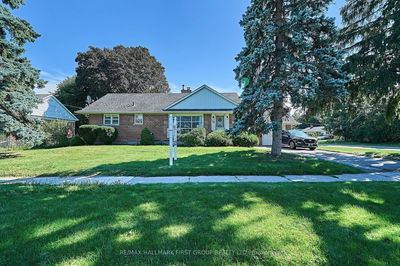Original owner 3 bedroom bungalow! This immaculate family home is updated throughout including all new vinyl siding, roof 2016, furnace 2015, central air 2015, updated windows, detached garage with opener/remotes & more! Spacious floor plan featuring a living room that overlooks the front porch & gardens, great sized dining room with pass through to the family sized kitchen with pantry, breakfast bar & ceramic floors. 3 generous bedrooms, all with great closet space & crown moulding in the primary retreat. Situated on a mature 125 ft lot with lush gardens, ample driveway parking, fenced backyard with separate entry to the unspoiled basement & detached garage with side door. Steps to schools, parks, shops & mins to highway 407 access!
Property Features
- Date Listed: Tuesday, August 29, 2023
- Virtual Tour: View Virtual Tour for 112 Taunton Road W
- City: Oshawa
- Neighborhood: Centennial
- Full Address: 112 Taunton Road W, Oshawa, L1G 3T2, Ontario, Canada
- Living Room: W/O To Porch, O/Looks Frontyard, Broadloom
- Kitchen: Pantry, Breakfast Bar, Ceramic Floor
- Listing Brokerage: Tanya Tierney Team Realty Inc. - Disclaimer: The information contained in this listing has not been verified by Tanya Tierney Team Realty Inc. and should be verified by the buyer.






























