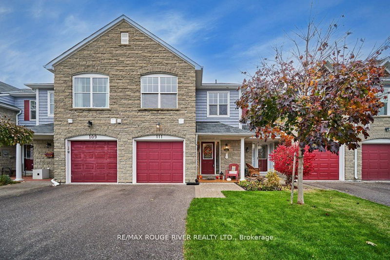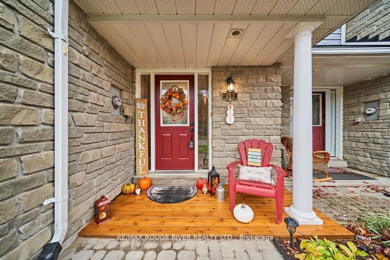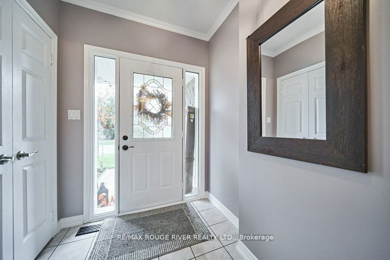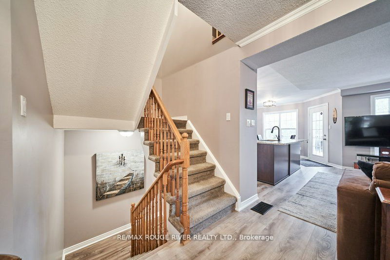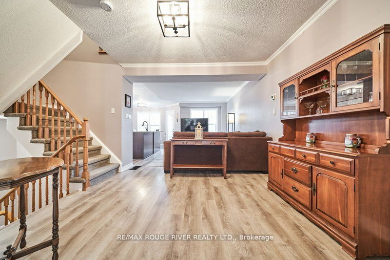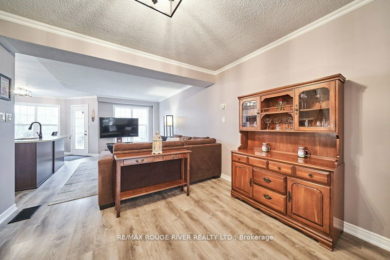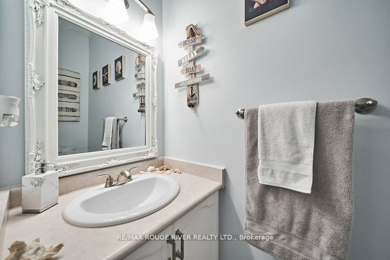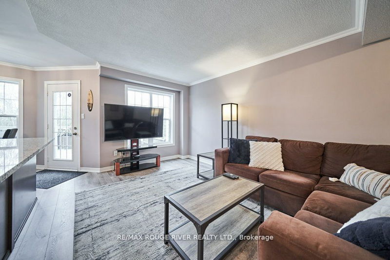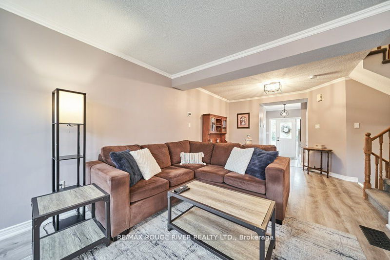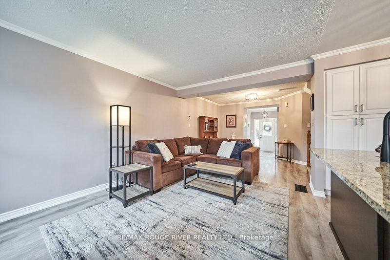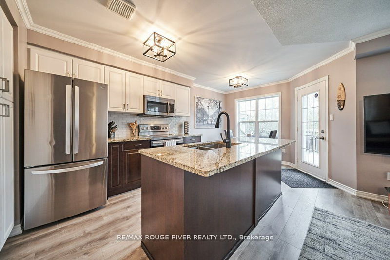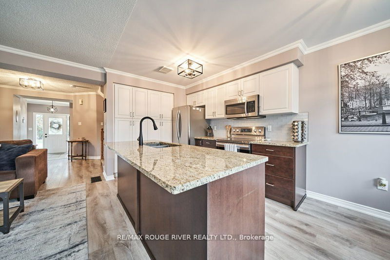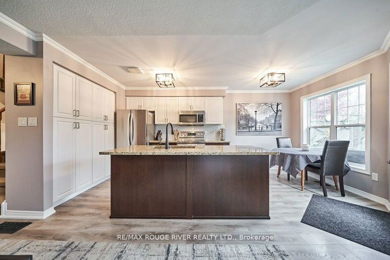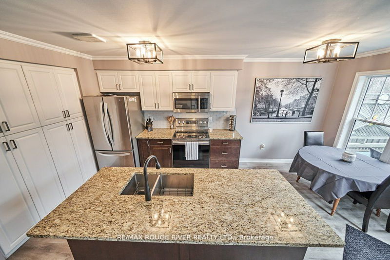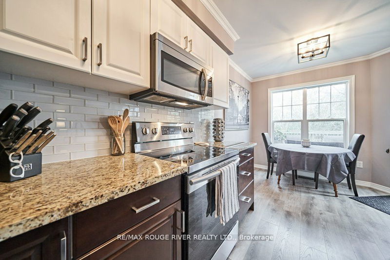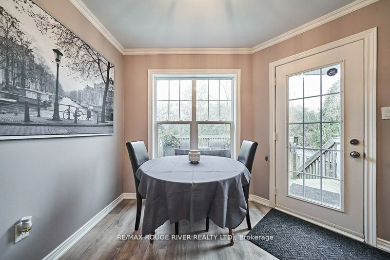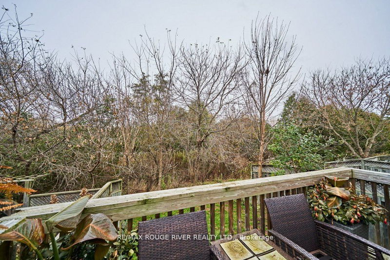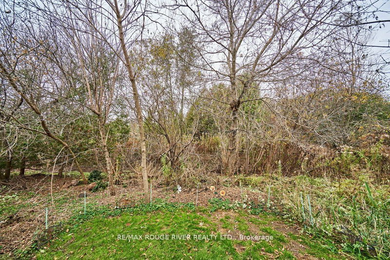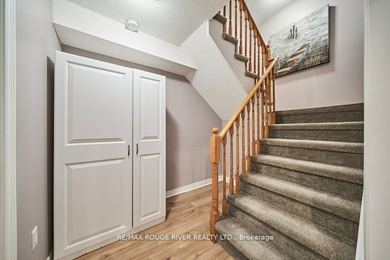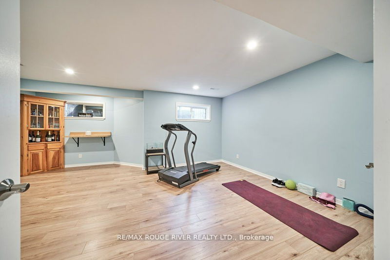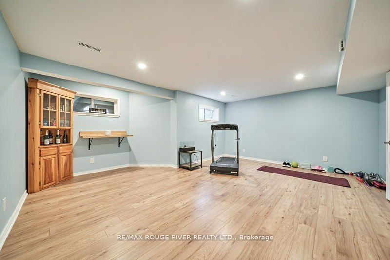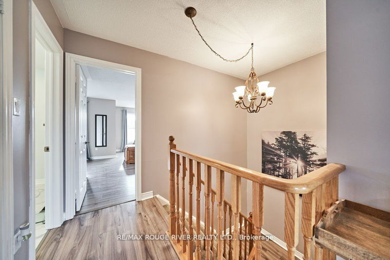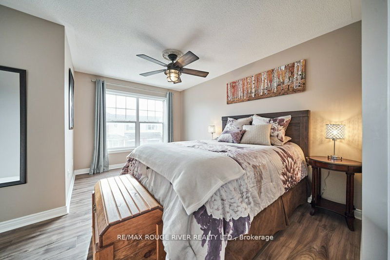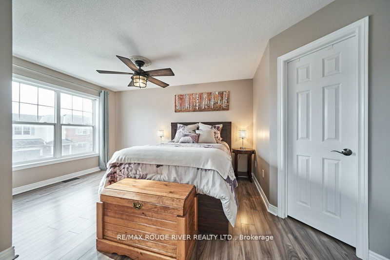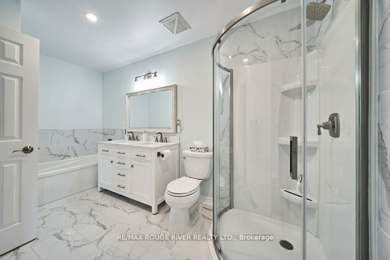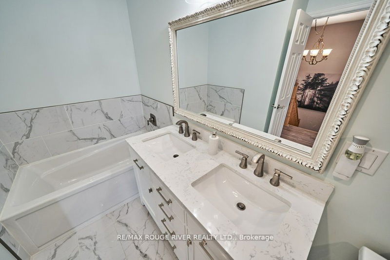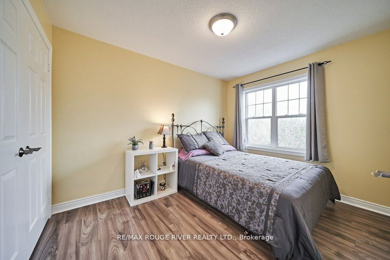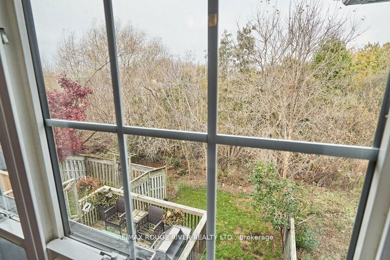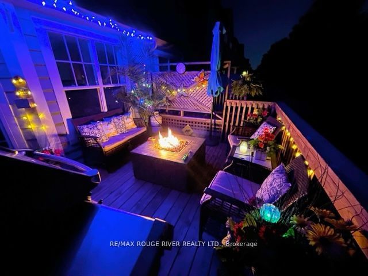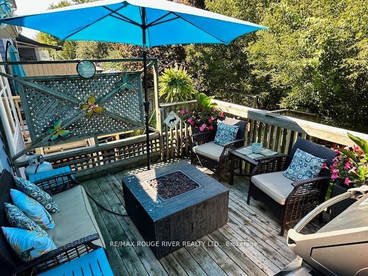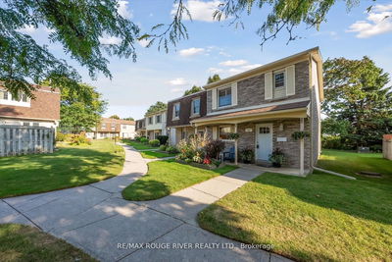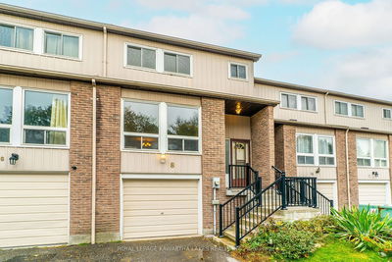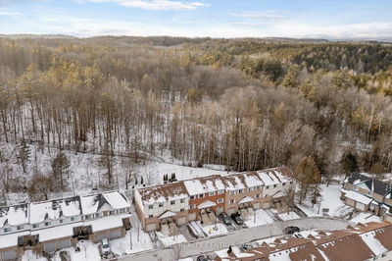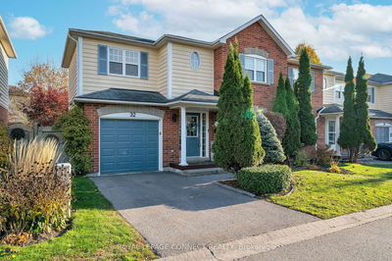Popular "Nantucket" Community. High Quality Halminen Homes Construction. Quaint Quiet Community with Forested Ravine Setting. 1421 Sq Ft Open Concept Floor Plan with Numerous Renovations and Upgrades Throughout. Fully Renovated Kitchen 2021 with Island, Granite Counter Tops, Stainless Steel Appliances and Backsplash. Updated Laminate Flooring Throughout Main and Upper. Bright, Fresh, Clean, Tasteful, Modern Decor. XL Master Bedroom with Fully Renovated Large 5 Pc Semi Ensuite, Soaker Tub and Double Vanity. Finished Basement Living Space with Lots of Storage. Walk Out to Deck and Forested Setting. Walking distance to schools and community recreation centre. Near highways 401, 418, 407.
Property Features
- Date Listed: Wednesday, November 22, 2023
- City: Clarington
- Neighborhood: Courtice
- Major Intersection: Hwy # 2 & Courtice Rd
- Full Address: 111-2800 Courtice Road, Clarington, L1E 2M6, Ontario, Canada
- Kitchen: Laminate, Centre Island, Combined W/Br
- Living Room: Laminate
- Listing Brokerage: Re/Max Rouge River Realty Ltd. - Disclaimer: The information contained in this listing has not been verified by Re/Max Rouge River Realty Ltd. and should be verified by the buyer.

