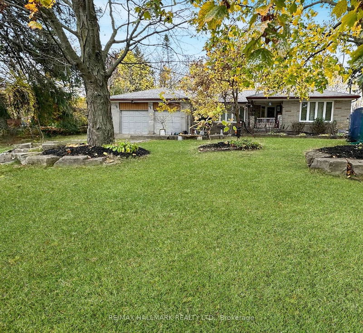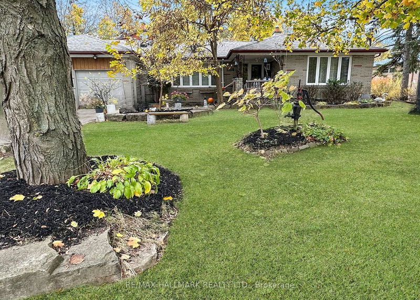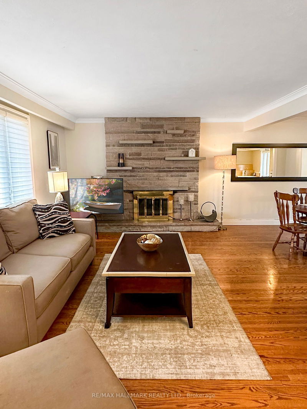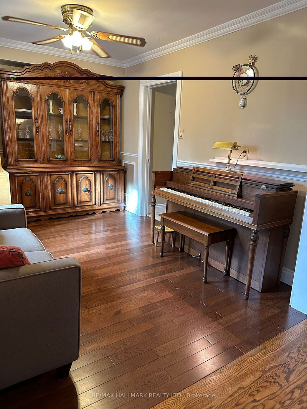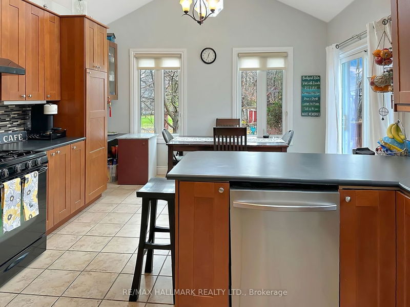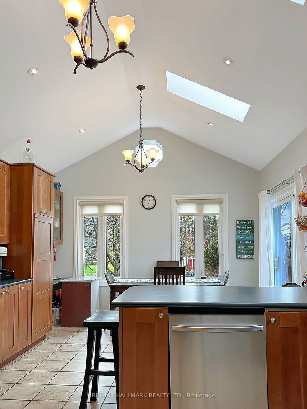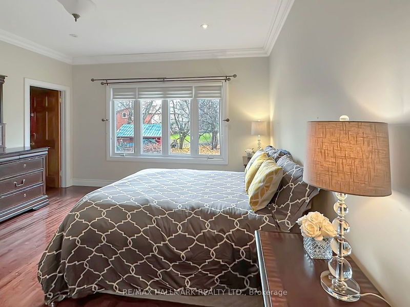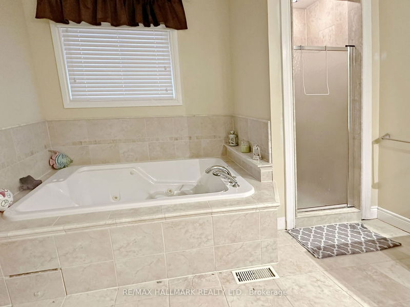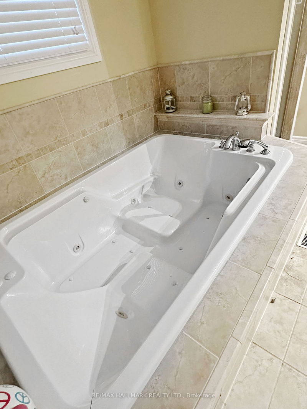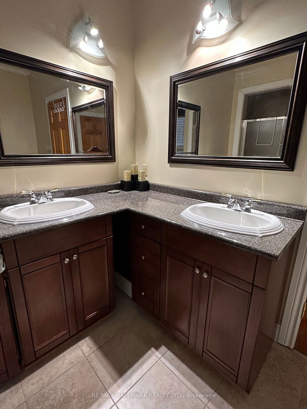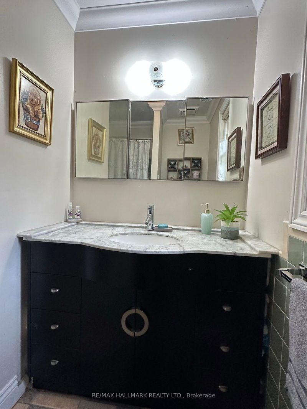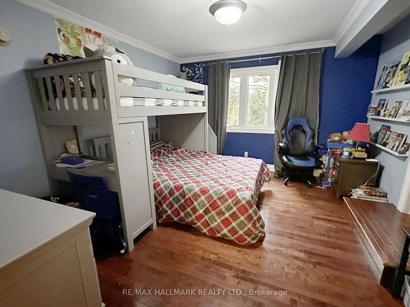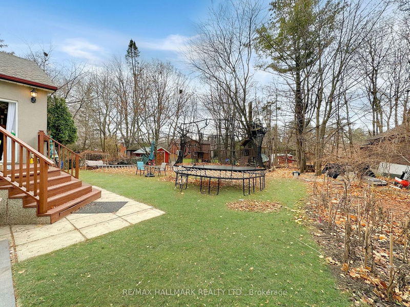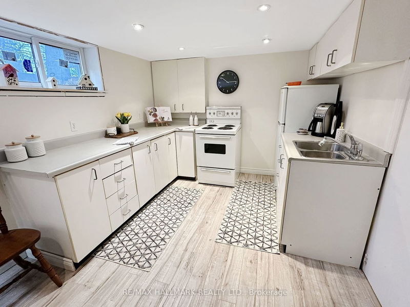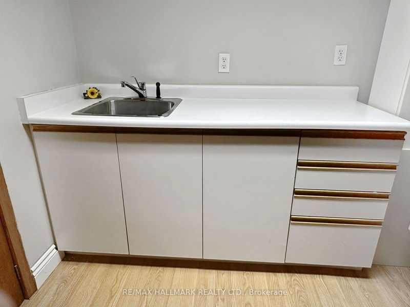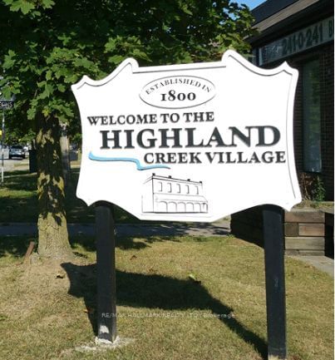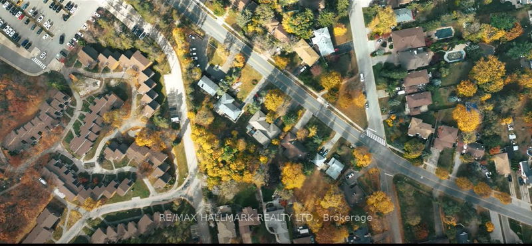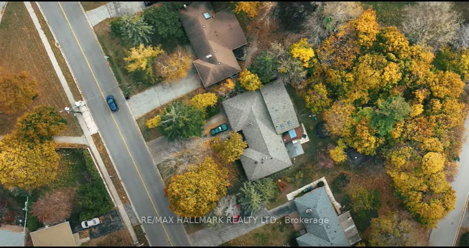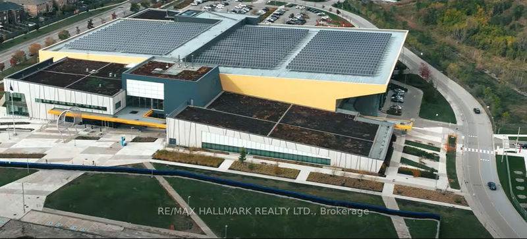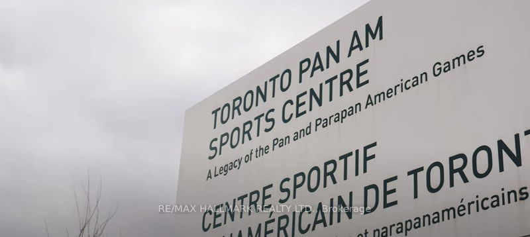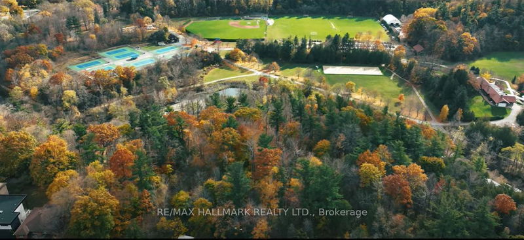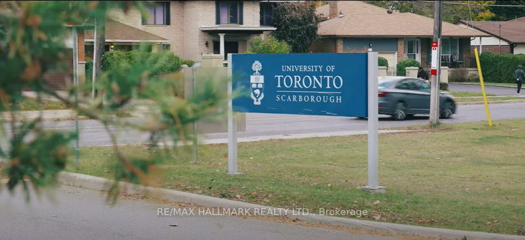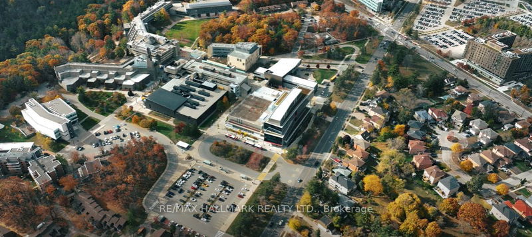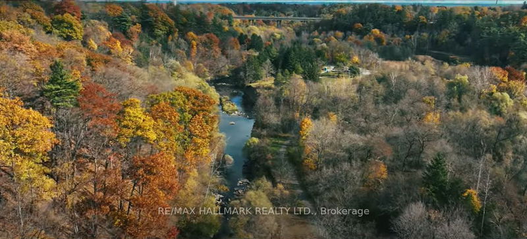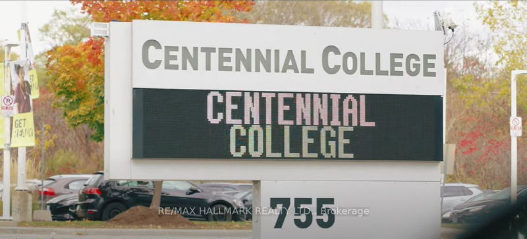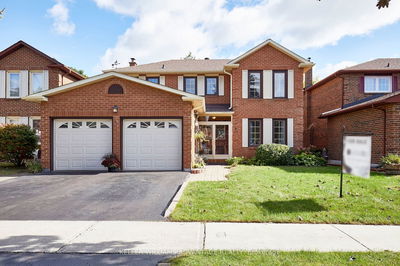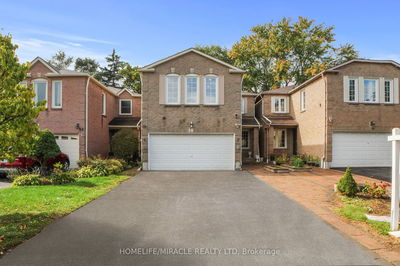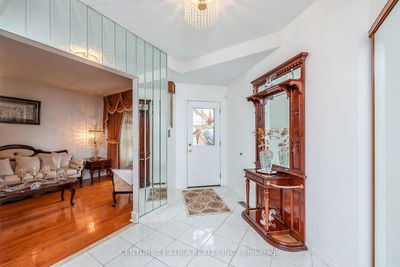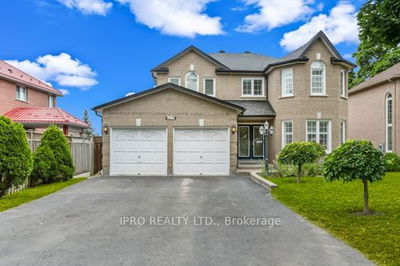Rare Opportunity! Location location location! This large home is apprx2000 sqft(+ same sq ft in bsmt!) is situated on over 13,196 sq ft (85ft x 155ft) of land in Prime Highland Creek! Pool size yard! Located 3 doors down from UTSC .This bright home boasts hardwood throughout. 4 bedrooms up, large kitchen, w cathedral ceilings, 2 skylights, potlights, gas stove. Tons of natural light (large windows throughout the home). Rough-in for Laundry on main level. 6 car parking+2 garage Basement has Sep. Entrance to 1 bdrm apt w 3pc + space for additional 3 bedrms (potlights) or an amazing man cave + 2nd 3pc bath. 2nd bsmt kitchenette/bar (wet) is partially finished (cabinets on site) Ideal for a large multigenerational family, investor or developer. Live in half the house/rent the other half. Located on the TTC 38 bus line, walking distance to UTSC, Pan Am Centre. Mins to Centennial college 401,Rouge GoTrain, Great schools. Won't last long. (see list for add bsmt rooms)
Property Features
- Date Listed: Saturday, November 25, 2023
- City: Toronto
- Neighborhood: Highland Creek
- Major Intersection: Military Trail/Ellesmere
- Full Address: 1359 Military Trail, Toronto, M1C 1A3, Ontario, Canada
- Living Room: Hardwood Floor, Electric Fireplace, Large Window
- Kitchen: Skylight, Pot Lights, Cathedral Ceiling
- Living Room: Fireplace, Pot Lights, Combined W/Dining
- Kitchen: Pot Lights, Above Grade Window, Laminate
- Listing Brokerage: Re/Max Hallmark Realty Ltd. - Disclaimer: The information contained in this listing has not been verified by Re/Max Hallmark Realty Ltd. and should be verified by the buyer.

