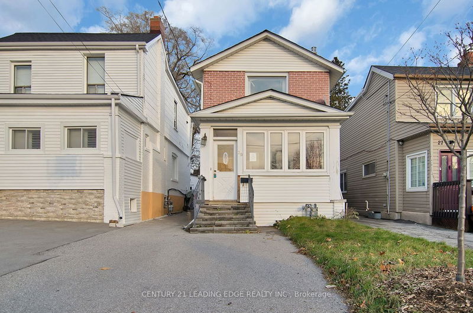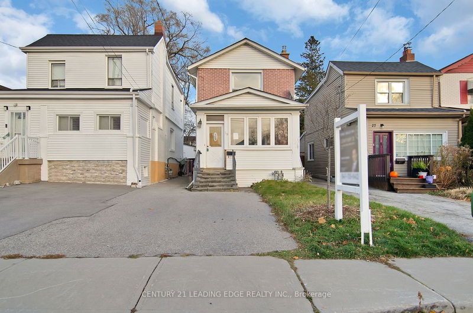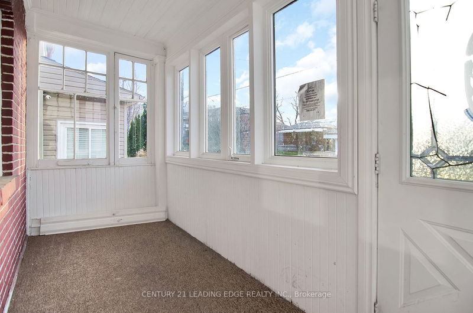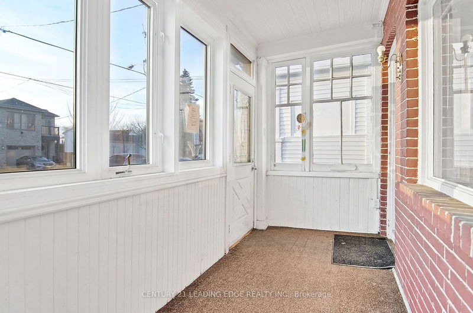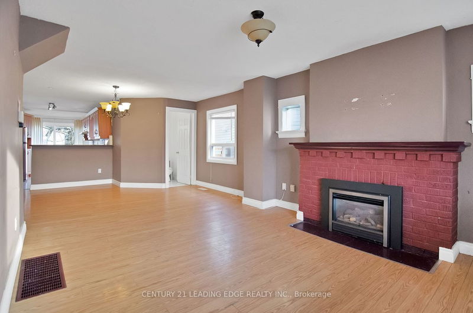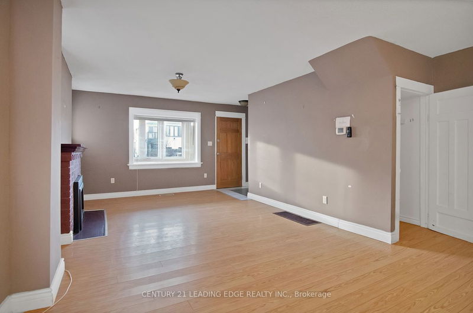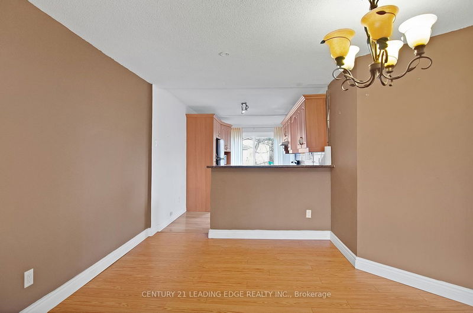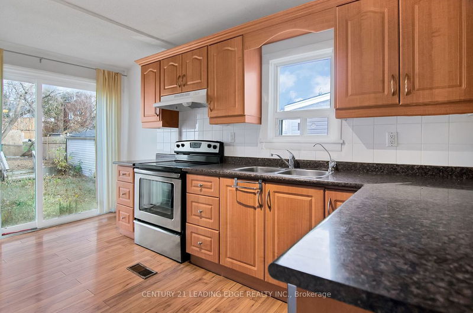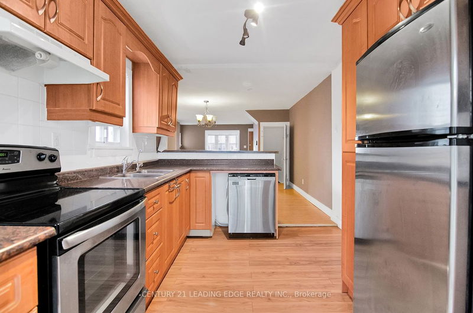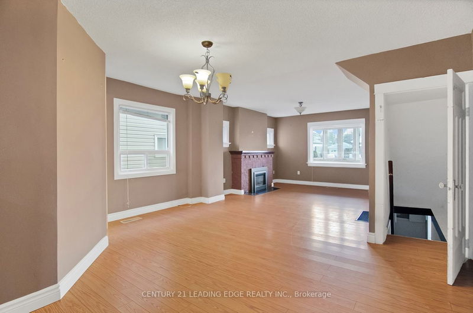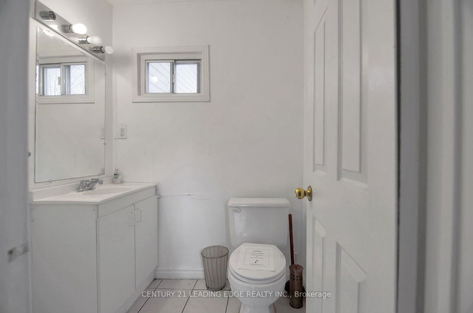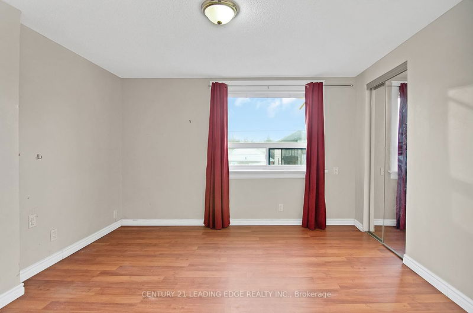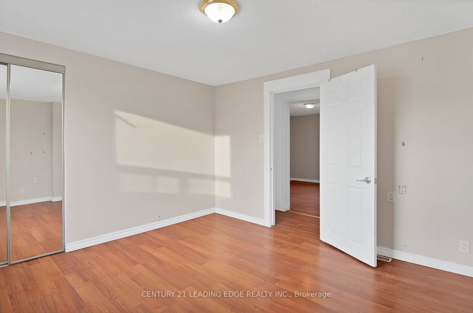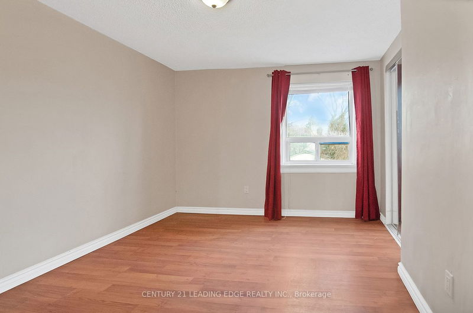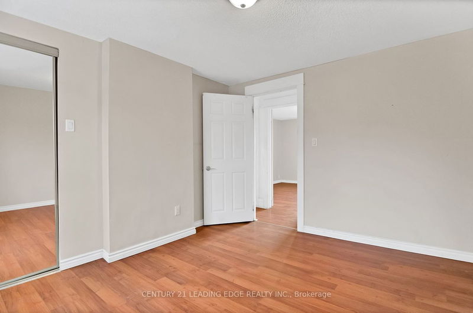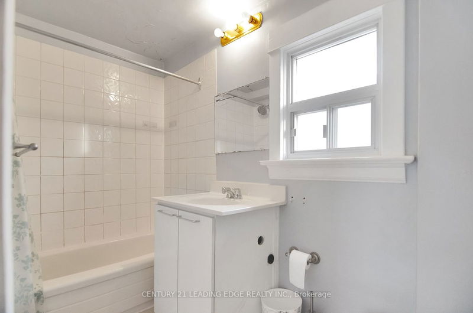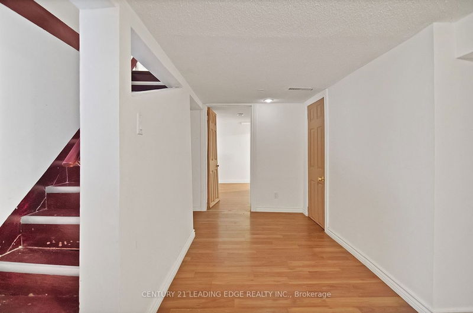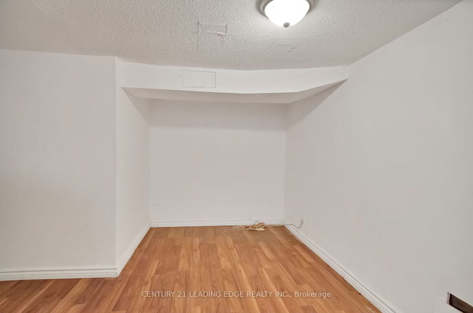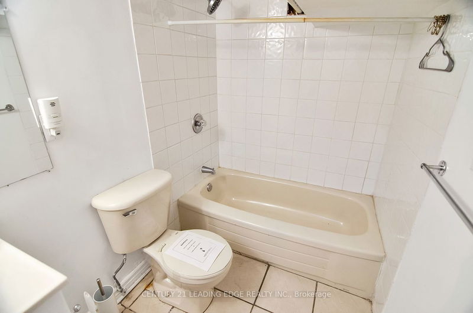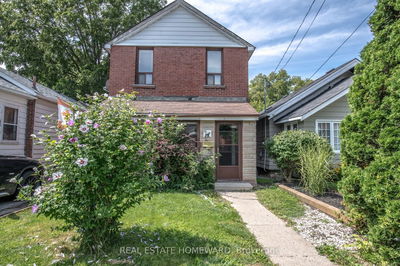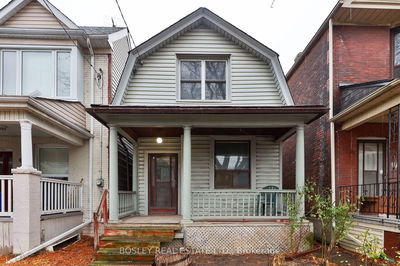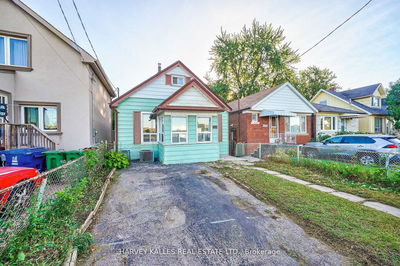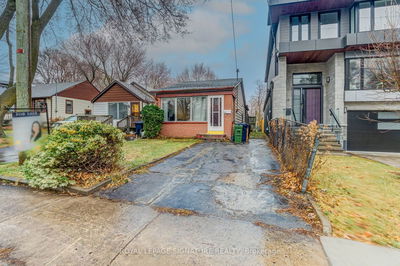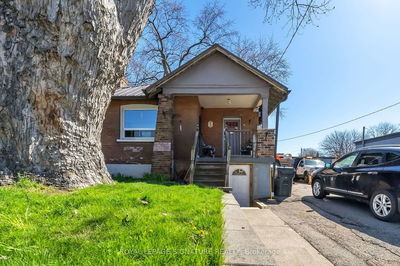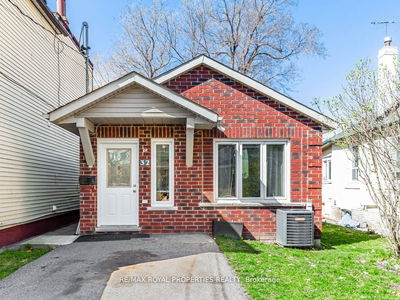Detached, 2-storey, 2+ bedroom, 2.5 bath home in prime location steps to Danforth, TTC, shops, schools ++. Open concept live/ dine/ kitchen, powder rm, walk-out to yard on main floor. 2-lg Bdrms, family bath on 2nd. Finished basement with bath. Sold 'as-is/where is' . Bright, spacious house.
Property Features
- Date Listed: Wednesday, November 29, 2023
- Virtual Tour: View Virtual Tour for 29 Scotia Avenue
- City: Toronto
- Neighborhood: Oakridge
- Full Address: 29 Scotia Avenue, Toronto, M1L 4E4, Ontario, Canada
- Living Room: Laminate, Fireplace, Combined W/Dining
- Kitchen: Laminate, Walk-Out
- Listing Brokerage: Century 21 Leading Edge Realty Inc. - Disclaimer: The information contained in this listing has not been verified by Century 21 Leading Edge Realty Inc. and should be verified by the buyer.

