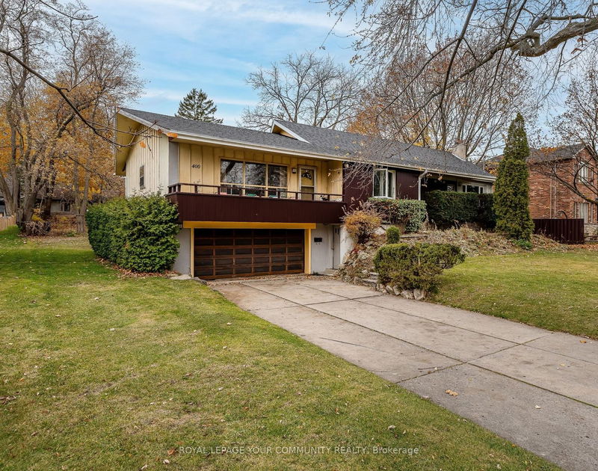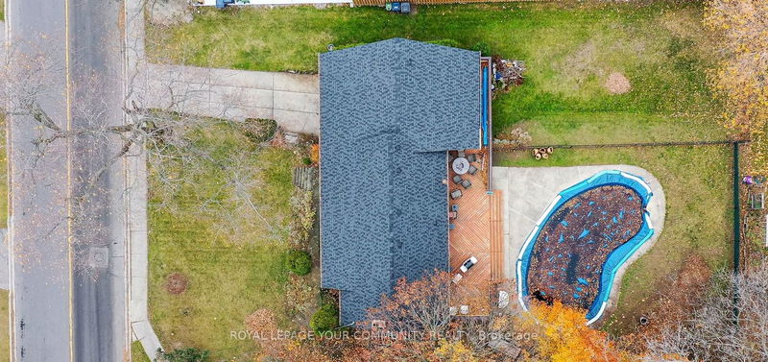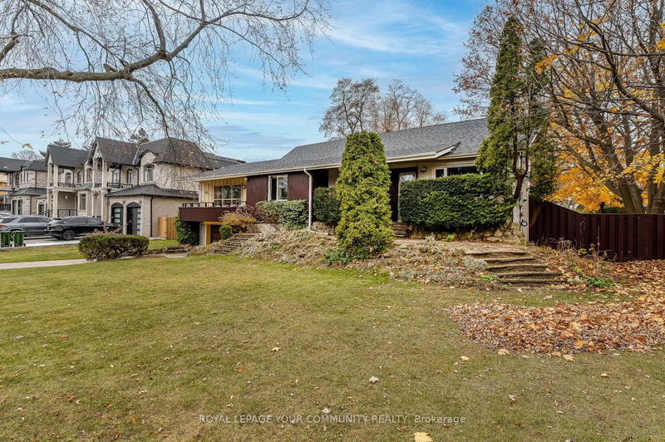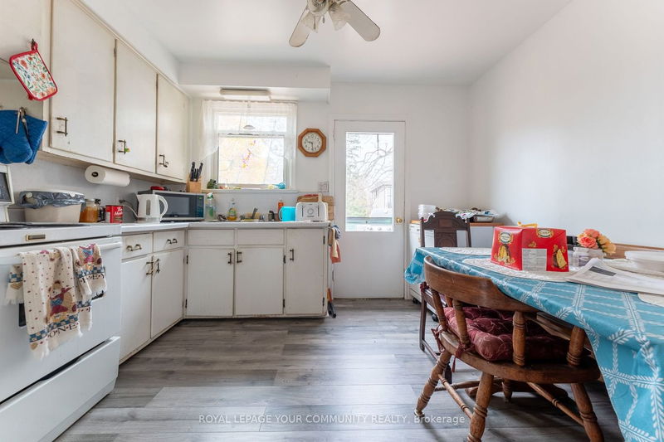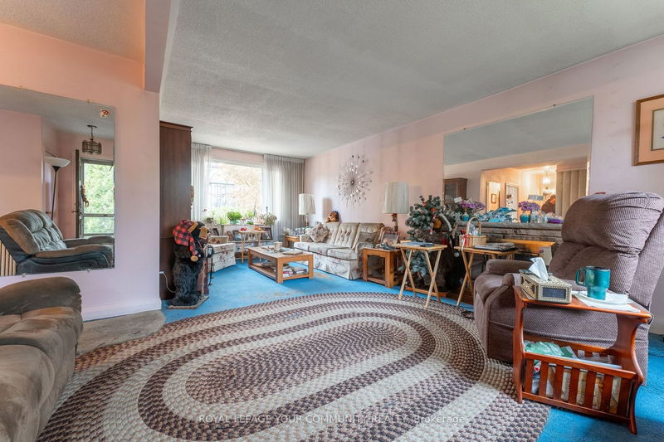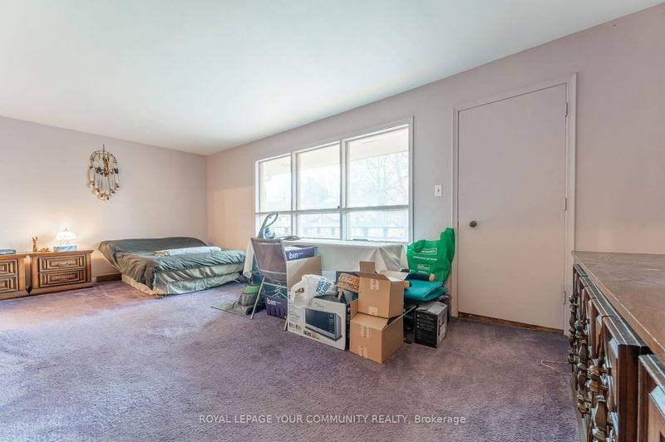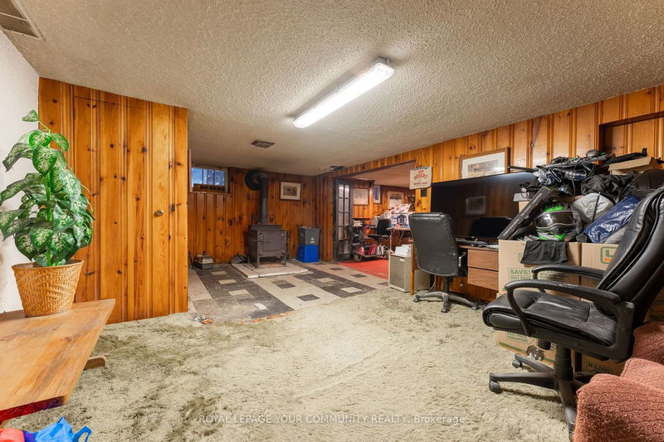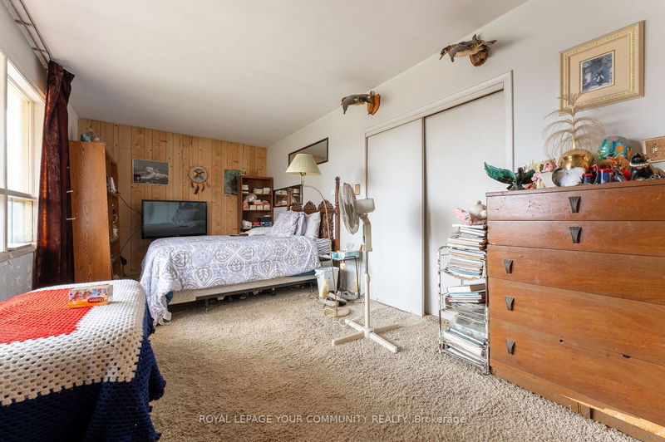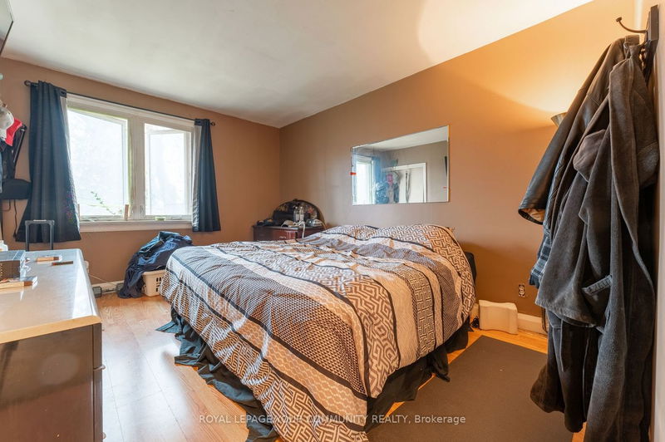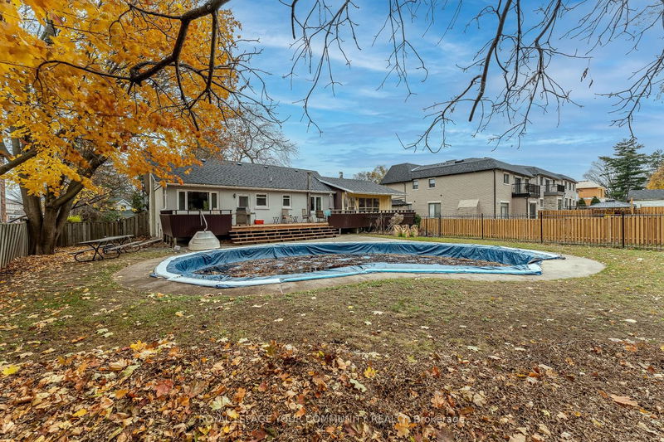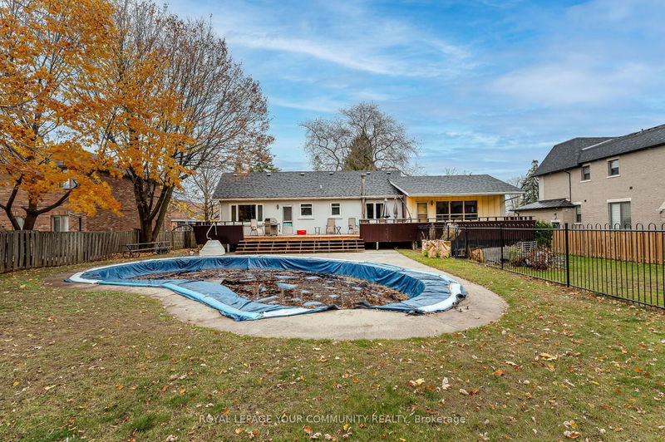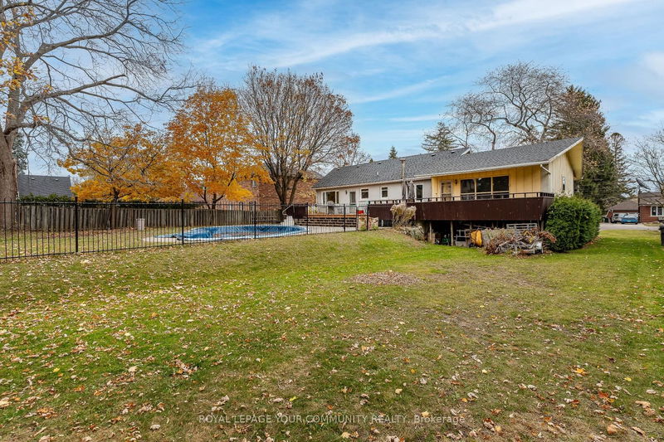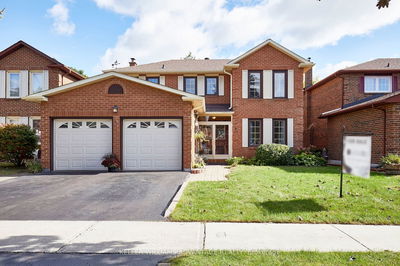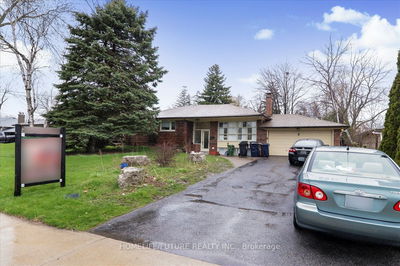*Rare opportunity for builders* Potential severance and development into two large side-by-side lots in Scarborough* Spanning on an expansive 100 ft x 147.50 ft lot this property offers ample space to build a magnificent new custom residence (perhaps accommodating two residences) or for seasoned flippers who will maximize it's potential for resale. This property already shares the road with stunning recently built custom, luxury homes. Includes a large in-ground pool bordered by a concrete pool deck, green-space on the opposite side of the backyard and a three car concrete driveway. Roof recently updated (2022). New owners will surely enjoy the convenience of this location given easy access to major highways, places of worship, parks, nature trails, schools, shopping centres, dining options and recreational facilities. Excellent opportunity to make your mark in this prestigious West Hill community** buyers & agents do own due diligence re: such options & verify measurements
Property Features
- Date Listed: Friday, December 01, 2023
- Virtual Tour: View Virtual Tour for 400 Manse Road
- City: Toronto
- Neighborhood: West Hill
- Major Intersection: Manse Rd. & Kingston Rd.
- Full Address: 400 Manse Road, Toronto, M1E 3V6, Ontario, Canada
- Kitchen: O/Looks Pool, O/Looks Backyard, W/O To Sundeck
- Living Room: Bay Window, O/Looks Backyard, Large Window
- Family Room: Wood Stove, Walk-Out
- Listing Brokerage: Royal Lepage Your Community Realty - Disclaimer: The information contained in this listing has not been verified by Royal Lepage Your Community Realty and should be verified by the buyer.


