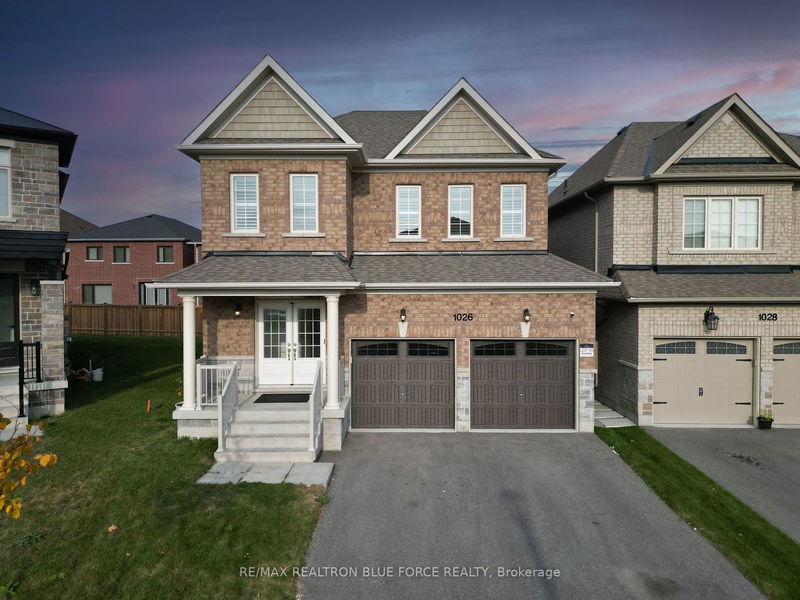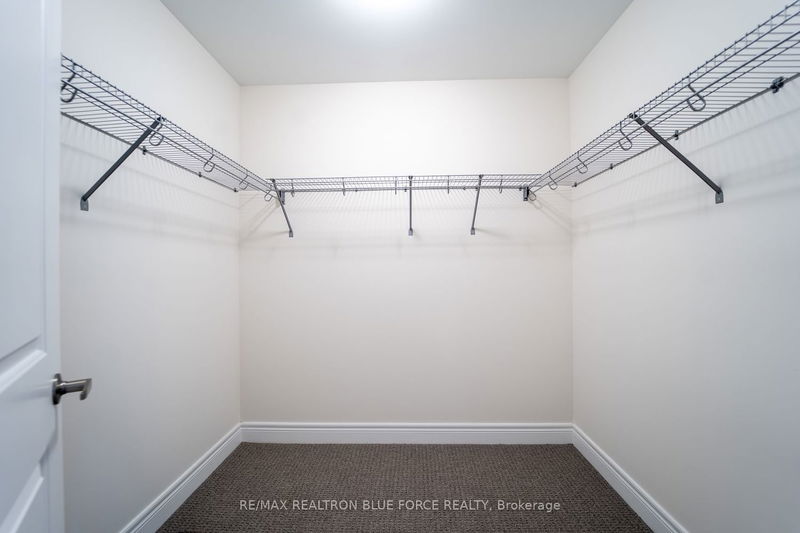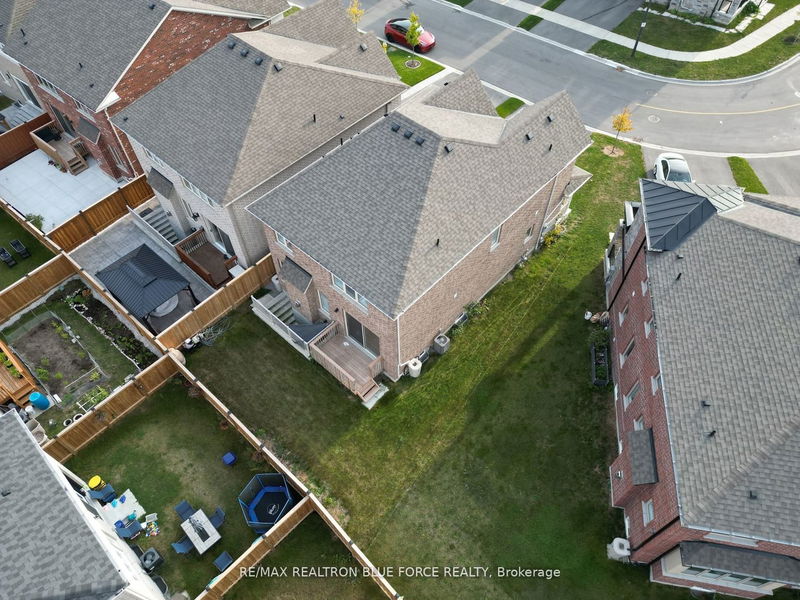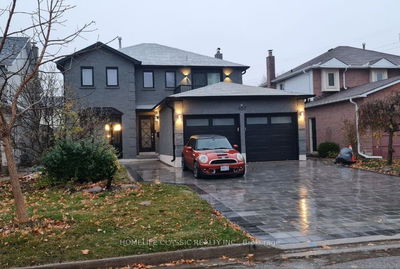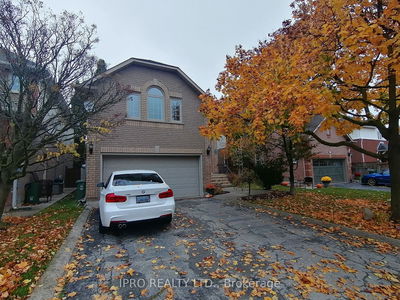Explore this exceptional family residence nestled in the heart of New Seaton, Pickering. Meticulously designed by Aspen Ridge, this home boasts enchanting finishes throughout. Inside, you'll find a 9-foot ceiling on the main floor, a generously sized double-car garage, a modern open-concept kitchen, and a delightful breakfast area. The primary bedroom is a true sanctuary, featuring a lavish ensuite with an inviting soaker tub for moments of pure relaxation. Together, these elements create the ideal setting for hosting memorable gatherings with your beloved guests.
Property Features
- Date Listed: Sunday, December 03, 2023
- Virtual Tour: View Virtual Tour for 1026 Tigerlily Trail
- City: Pickering
- Neighborhood: Rural Pickering
- Full Address: 1026 Tigerlily Trail, Pickering, L1X 2G6, Ontario, Canada
- Living Room: Crown Moulding, Pot Lights, Fireplace
- Kitchen: Granite Counter, Stainless Steel Appl, Breakfast Bar
- Listing Brokerage: Re/Max Realtron Blue Force Realty - Disclaimer: The information contained in this listing has not been verified by Re/Max Realtron Blue Force Realty and should be verified by the buyer.

