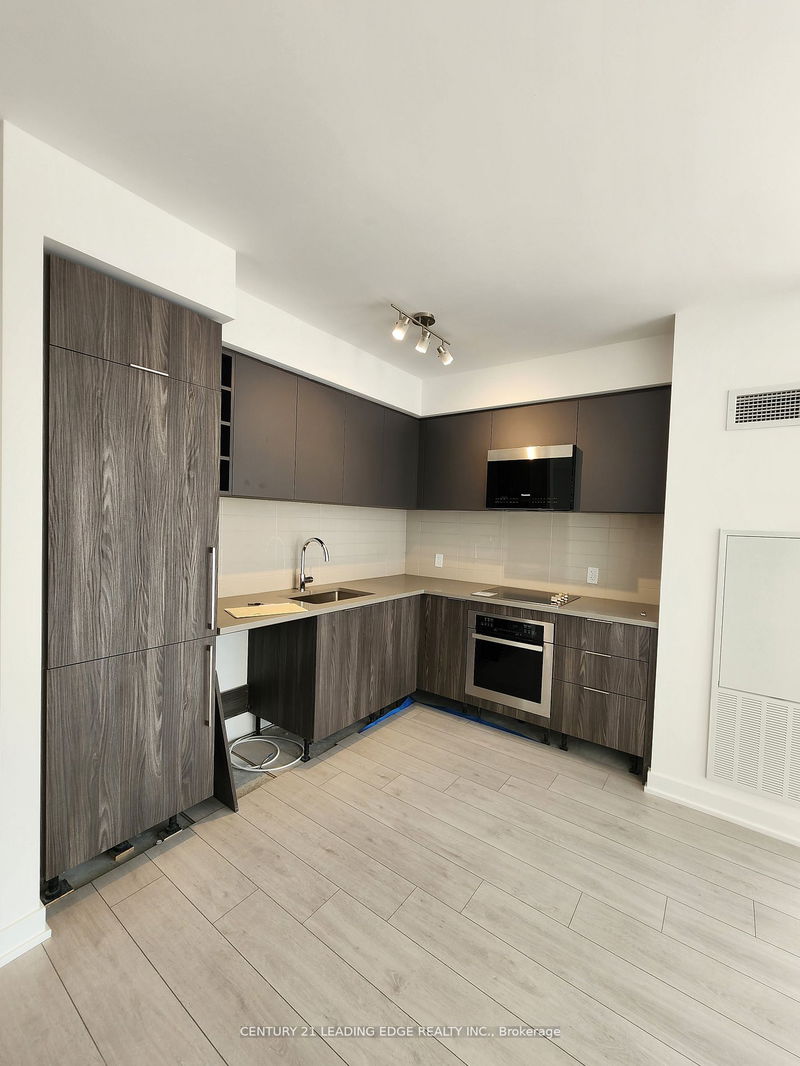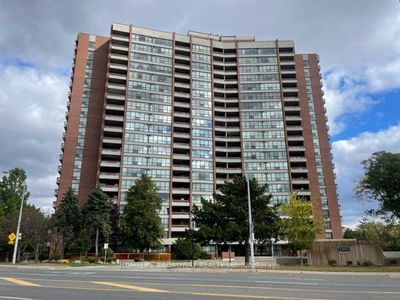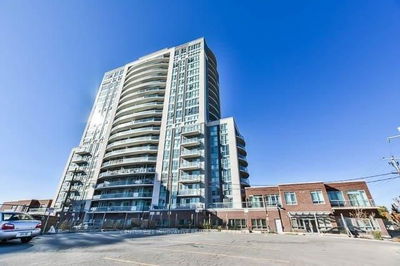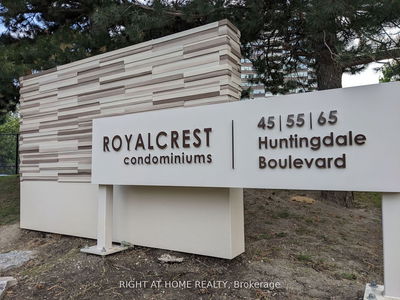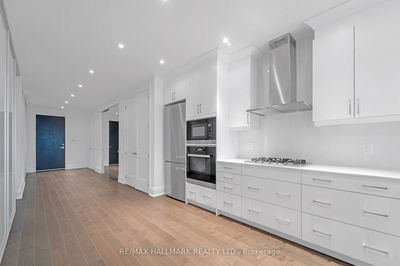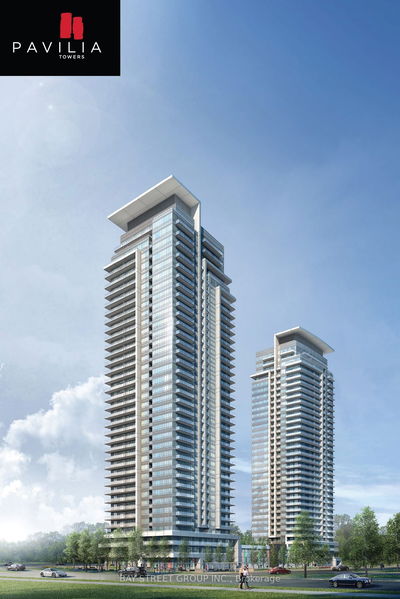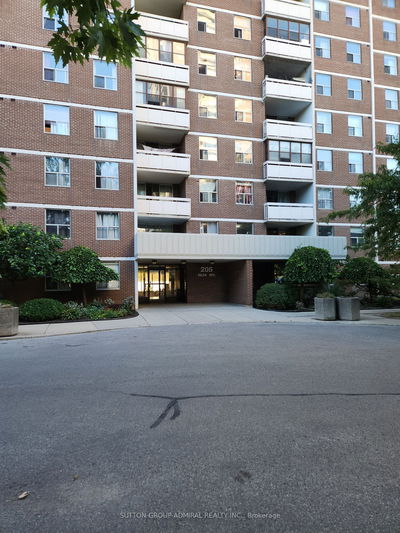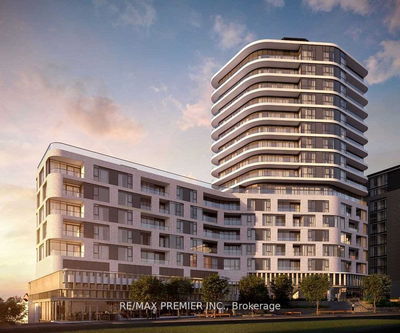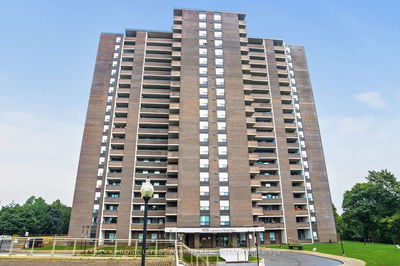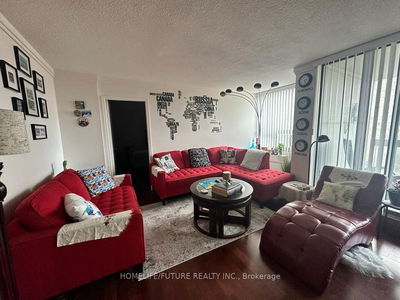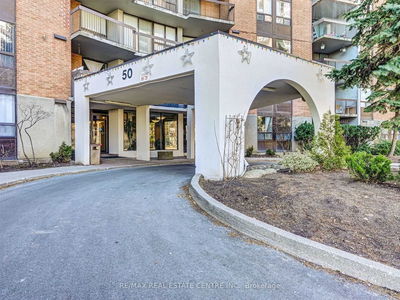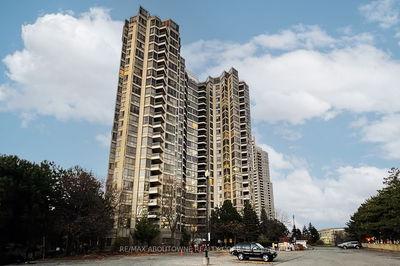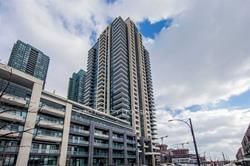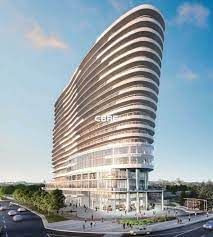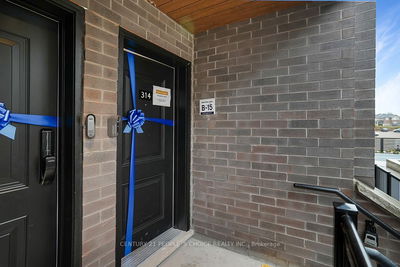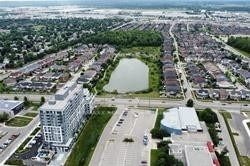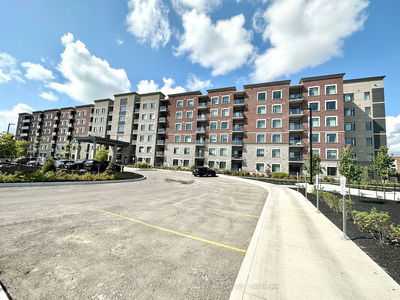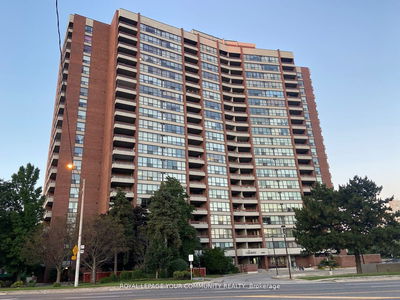Wow! Luxurious, Gorgeous, Brand New and Very Specious Suite with Ample Sunlight in Every Room Through Full-height Windows. One of the Largest Units of The Complex: 1433 sft(1333+100). Fantastic Layout 3 Bed+ A Sunroom Like another Bedroom or Office; Having 2 Baths + 2 Balconies, Open Concept, Master Ensuite. Ttc at Door step, GO Station, STC, Shops & Hwy 401 Right away, Connected Centrally. Modern and Plentiful Common Amenities. Welcome to KSquare Condos, A Bright Corner Suite Featuring an Open Concept Layout, Laminate Throughout, Modern Kitchen with Built-in Appliances. Unobstructed N-W View Provides Sunlight Throughout the Day. World Class Amenities Include Concierge Service, Guest Suites, Gym, Party Room, Terrace With BBQ Area, Visitor Parking & Much More. Some of the Amenities are yet to be Completed. Rare Find.
Property Features
- Date Listed: Saturday, December 02, 2023
- City: Toronto
- Neighborhood: Agincourt South-Malvern West
- Major Intersection: Kennedy X Hwy 401
- Full Address: 303-2033 Kennedy Road, Toronto, M1T 0B9, Ontario, Canada
- Kitchen: B/I Appliances, Ceramic Back Splash, Modern Kitchen
- Living Room: Combined W/Dining, Window Flr To Ceil, W/O To Balcony
- Listing Brokerage: Century 21 Leading Edge Realty Inc. - Disclaimer: The information contained in this listing has not been verified by Century 21 Leading Edge Realty Inc. and should be verified by the buyer.






