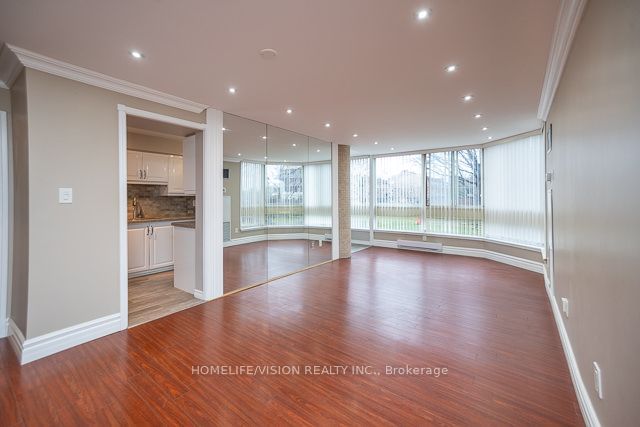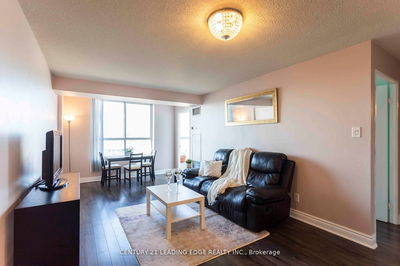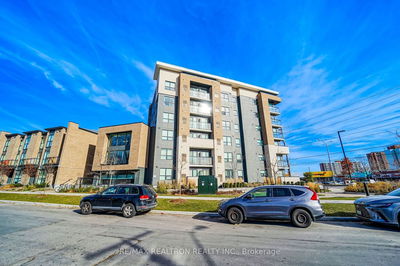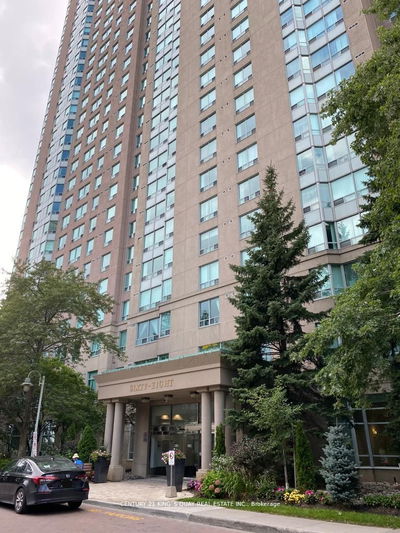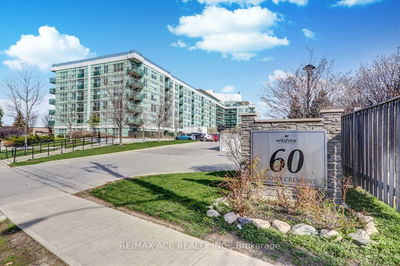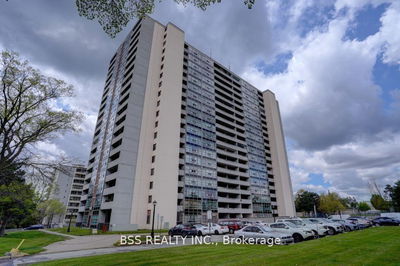Upgraded Large 2 Bedroom 2 bathroom unit in luxurious Condo, Bright East Exposure. Approx. 1200 Sq Ft. Facing the green, conveniently located on the ground floor, Easy to step out without waiting for elevator. Feels like living in a house. Renovated bright eat-in kitchen with white cabinets, Granite countertop & Extra Pantry Area. Crown Moulding, Numerous Pot Lights & Smooth Ceiling. Large Master Bedroom With 4 Pc Ensuite & Walk In Closet With Walk Out To Balcony. All window will be brand new, will be replaced by the condo corp. Maint fee incl all utilities. Low property tax. Affordable luxurious living!! Amazing Building amenities incl indoor pool, gym, sauna, 24 hrs concierge, tennis court, outdoor terrace bbq and many more.
Property Features
- Date Listed: Wednesday, December 06, 2023
- City: Toronto
- Neighborhood: Scarborough Village
- Major Intersection: Eglinton Ave/Kingston Rd
- Full Address: 104-3233 Eglinton Avenue E, Toronto, M1J 3N6, Ontario, Canada
- Living Room: Combined W/Dining, Large Window, Laminate
- Kitchen: Granite Counter, Updated, Laminate
- Listing Brokerage: Homelife/Vision Realty Inc. - Disclaimer: The information contained in this listing has not been verified by Homelife/Vision Realty Inc. and should be verified by the buyer.


