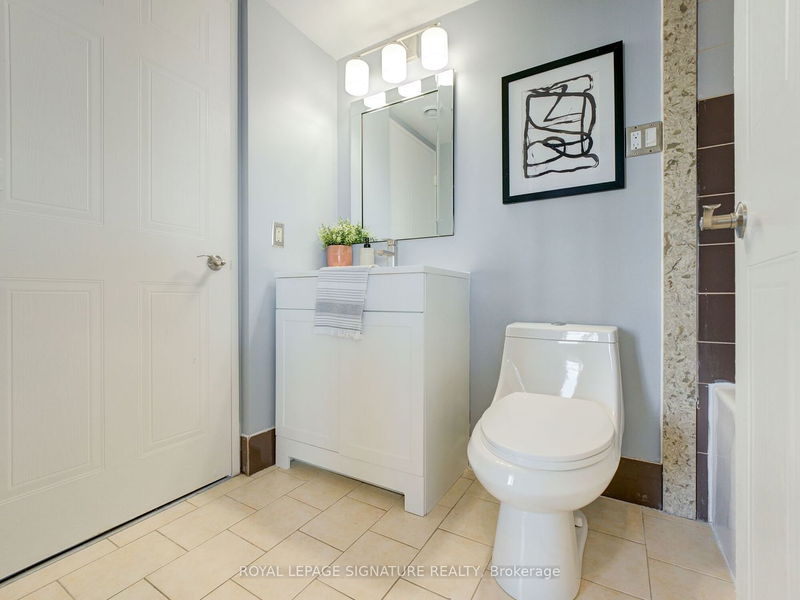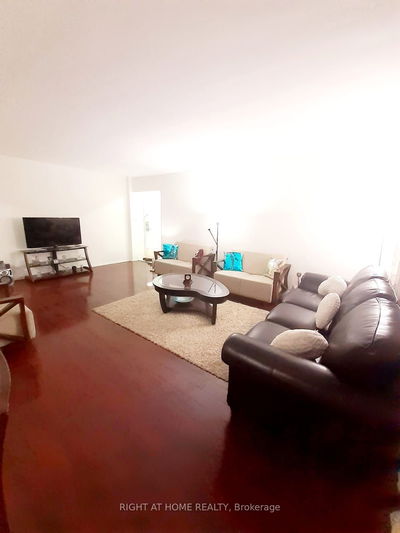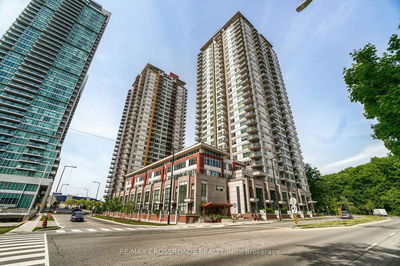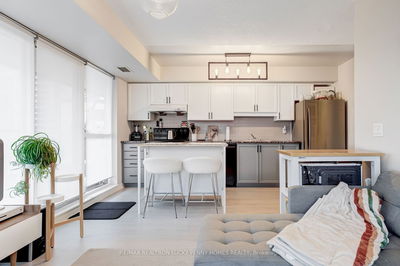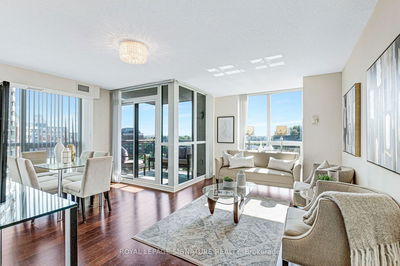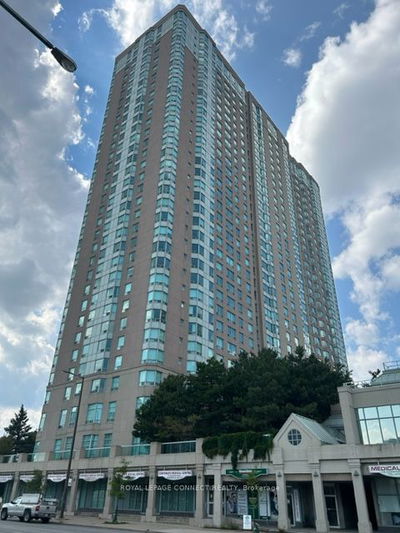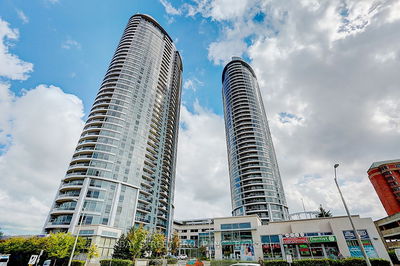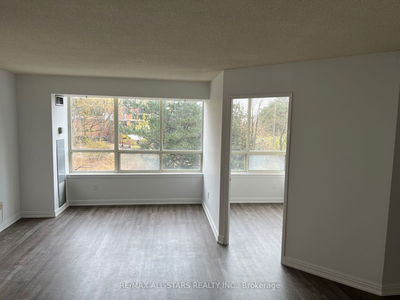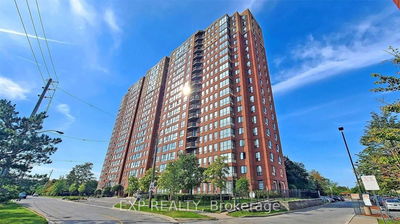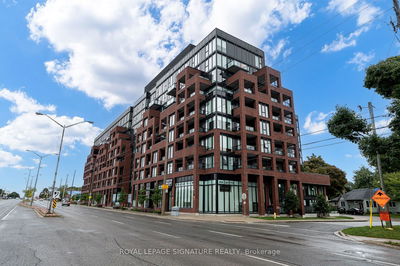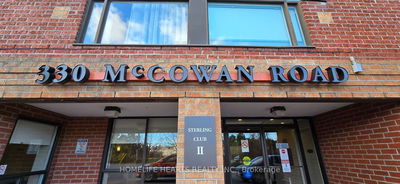Luxurious Tridel Built Condo in a Prime Location! Gorgeous Penthouse Unit w/ a Sunny South Exposure & a Million Dollar View of the Lake! Modern Updated Kitchen w/ Stainless Steel Appliances, Quartz Countertop & Breakfast Bar. Spacious Living/Dining Rooms w/ Laminate Floors & Pot lights! Spacious Primary Bedroom w/ a Semi-Ensuite Bath (Updated), Large Closet with Built-in Organizers. Good Size 2nd Bedroom w/ Laminate Floors & Mirrored Closet. Unobstructed views of the Lake from both bedrooms & Living Room. Large 1 Car Parking & 1 Locker. Gated Community with 24 Hours Security, Luxurious Amenities include Indoor & Outdoor Pools, Gym, Rec Room, Party Room, Rooftop Garden, Tennis, Hot tub & More! Steps to Schools, Parks, Shopping & other Amenities.
Property Features
- Date Listed: Thursday, November 02, 2023
- Virtual Tour: View Virtual Tour for Ph28-3 Greystone Walk Drive
- City: Toronto
- Neighborhood: Kennedy Park
- Major Intersection: Midland/Danforth
- Full Address: Ph28-3 Greystone Walk Drive, Toronto, M1K 5J4, Ontario, Canada
- Living Room: Combined W/Dining, L-Shaped Room, Laminate
- Living Room: Combined W/Living, L-Shaped Room, Laminate
- Kitchen: Stainless Steel Appl, Modern Kitchen, Ceramic Back Splash
- Listing Brokerage: Royal Lepage Signature Realty - Disclaimer: The information contained in this listing has not been verified by Royal Lepage Signature Realty and should be verified by the buyer.






















