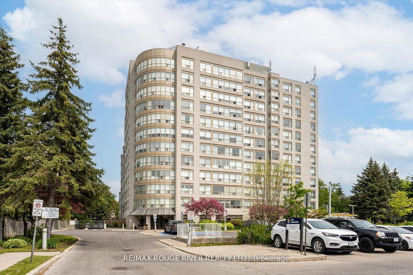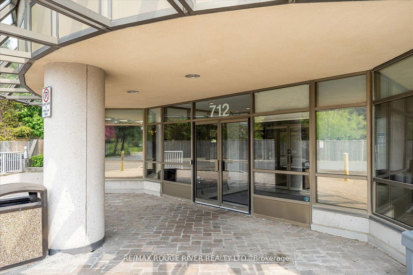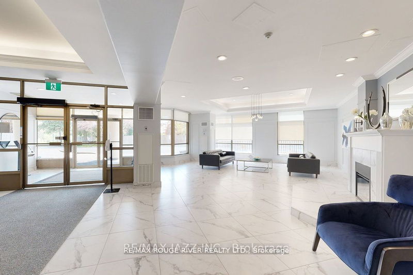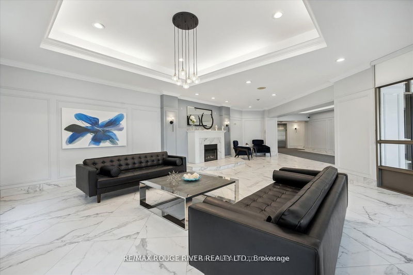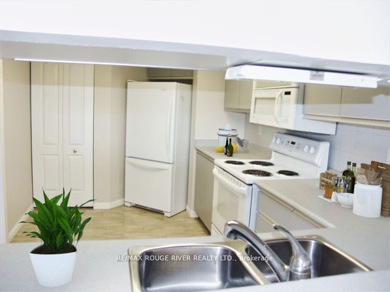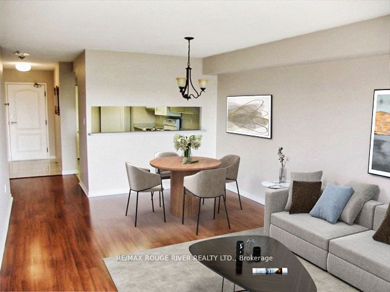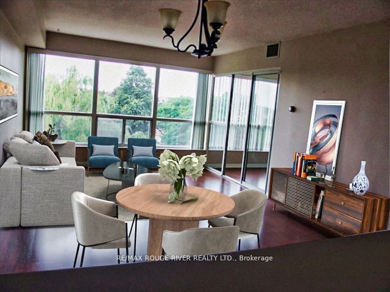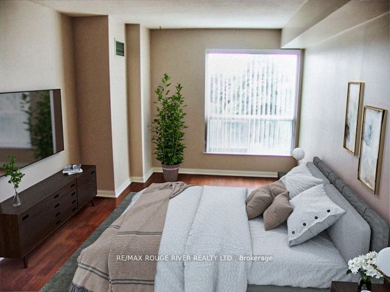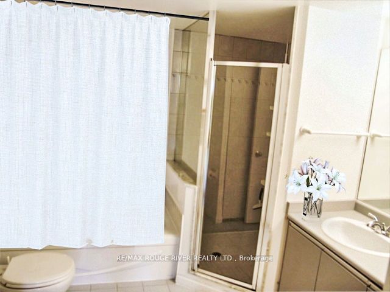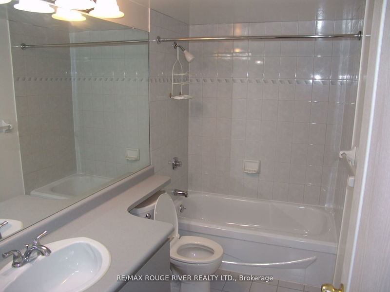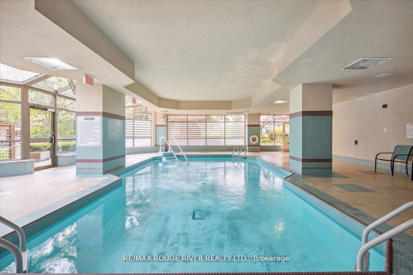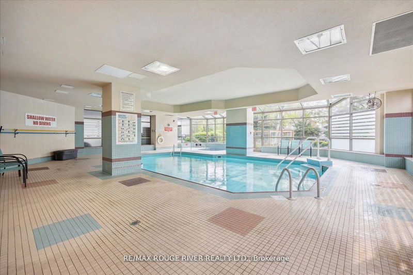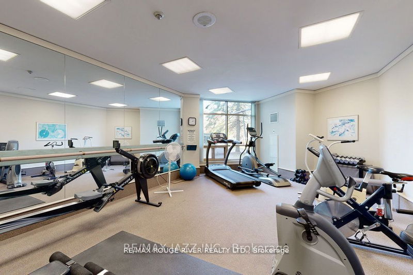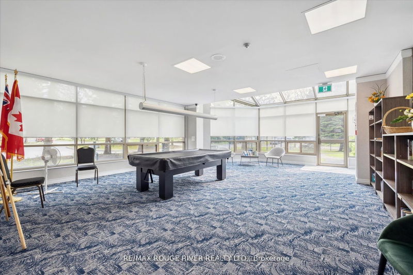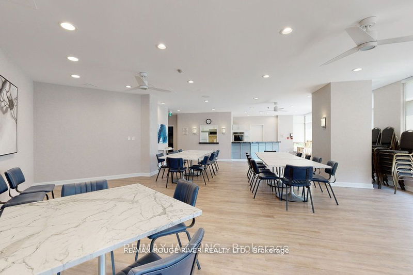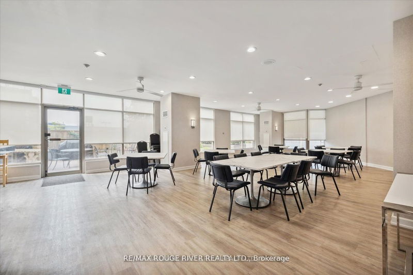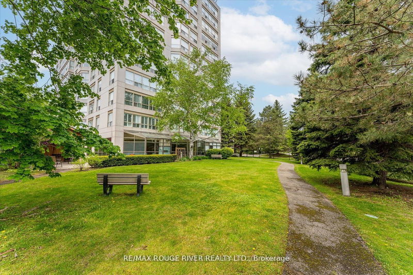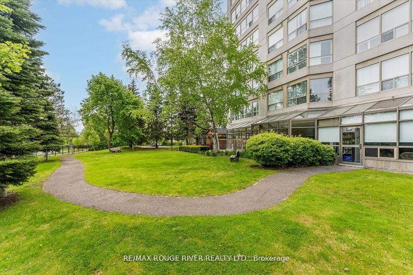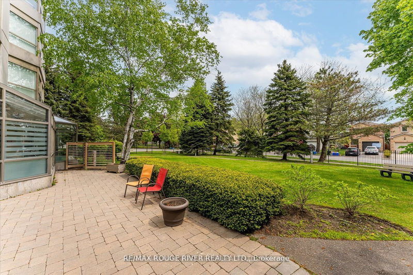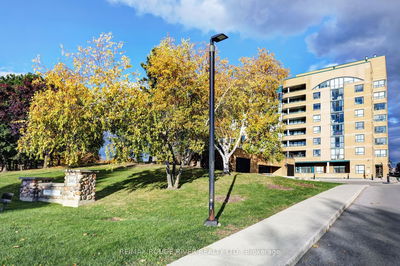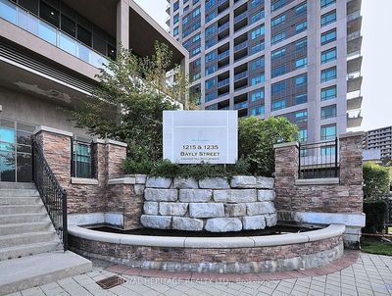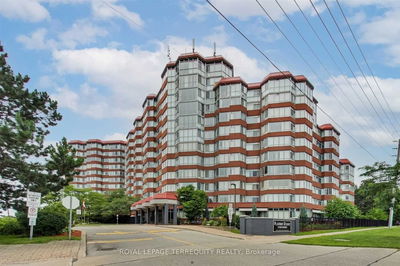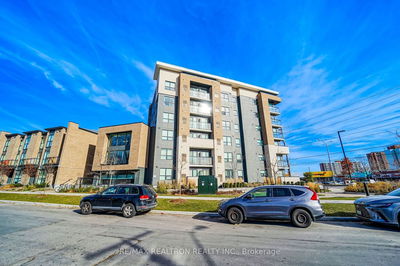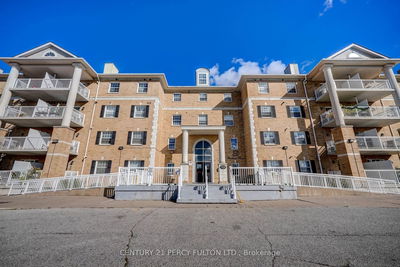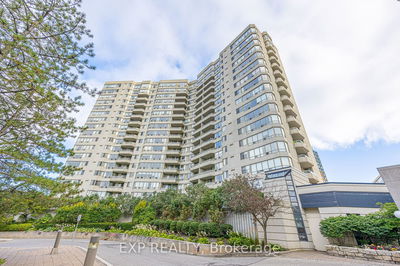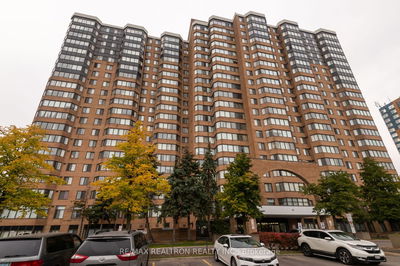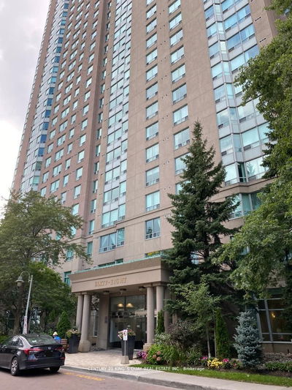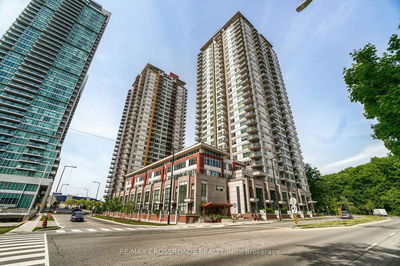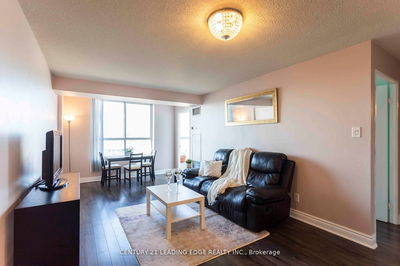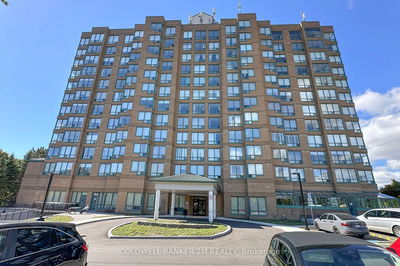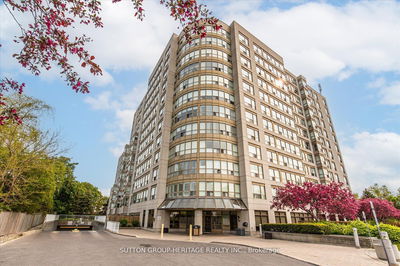Whitby's Sought After "Connoisseur" Condominium! Immaculate, Spacious Open Concept Floor Plan! Featuring Laminate Flooring, Updated Kitchen With Pantry & Breakfast Bar! Combined Living/Dining With Glassed In Solarium/Den! Primary Bedroom With His & Her Closets & Ensuite 5 Pc. Bath, Good Size Second Bedroom & Main 4 Pc. Bath, Ensuite Laundry! Beautiful Bright Western Views & Stunning Sunsets! Includes Two Side By Side Underground Parking Spots & Storage Locker! Recently Updated Lobby With Fireplace and Condo Hallways! This Condo (1135 Sq. Ft. As Per Mpac) Offers The Best Of Luxury & Convenience Minutes Walk to All Amenities, Shops, Dining/Restaurants, Banking, Library, Recreation Center, Parks & Transit.
Property Features
- Date Listed: Thursday, December 07, 2023
- City: Whitby
- Neighborhood: Pringle Creek
- Major Intersection: Garden/Rossland
- Full Address: 608-712 Rossland Road E, Whitby, L1N 9E8, Ontario, Canada
- Living Room: Laminate, Combined W/Dining
- Kitchen: Linoleum, Pantry, Breakfast Bar
- Listing Brokerage: Re/Max Rouge River Realty Ltd. - Disclaimer: The information contained in this listing has not been verified by Re/Max Rouge River Realty Ltd. and should be verified by the buyer.

