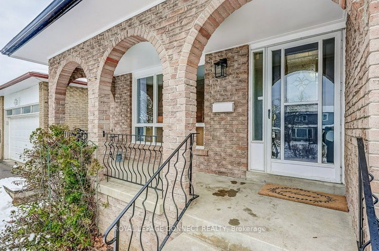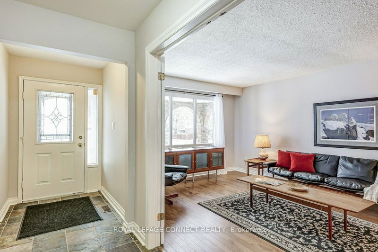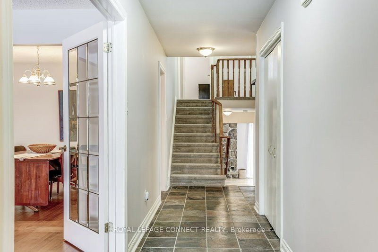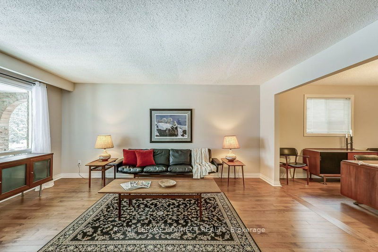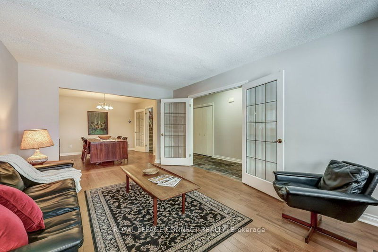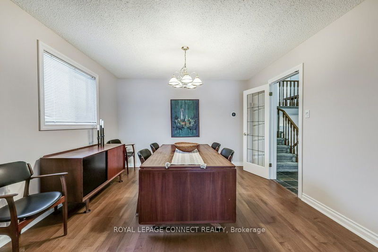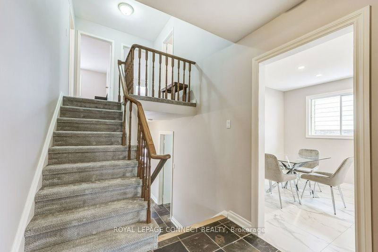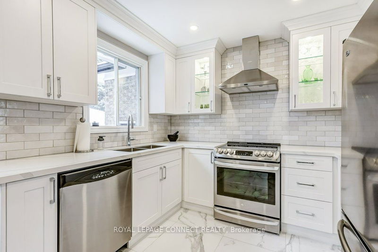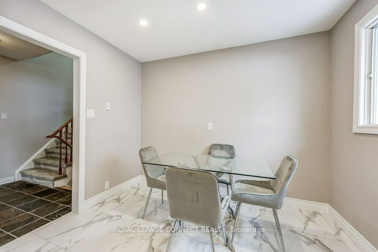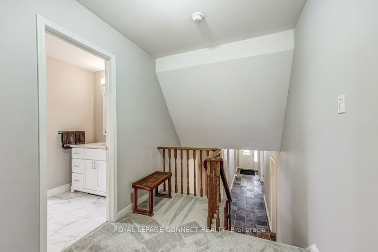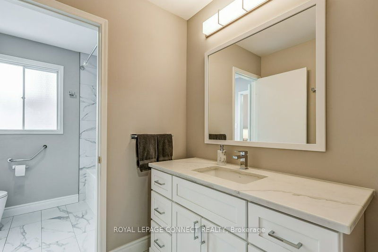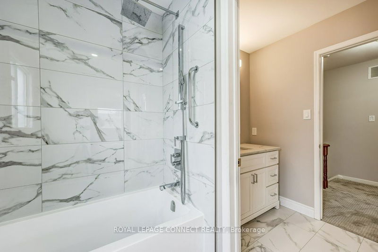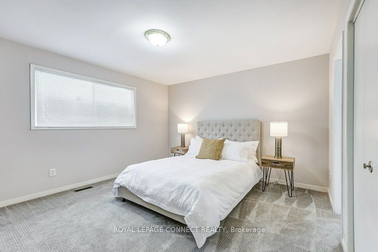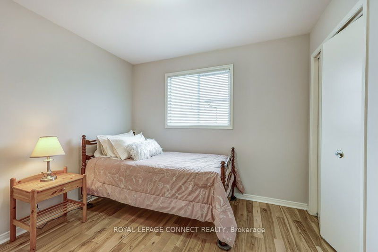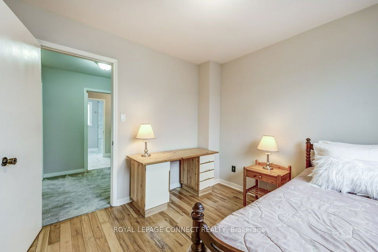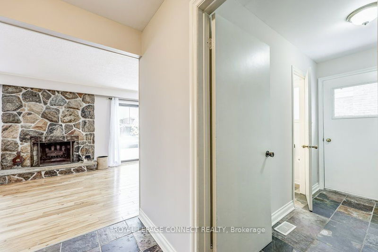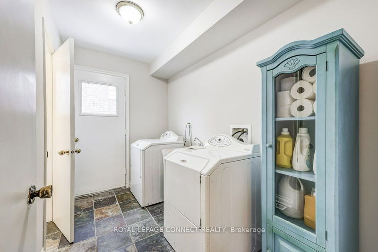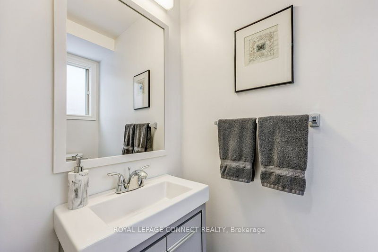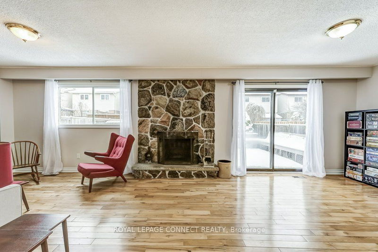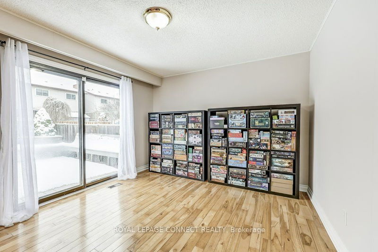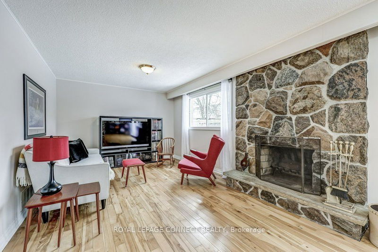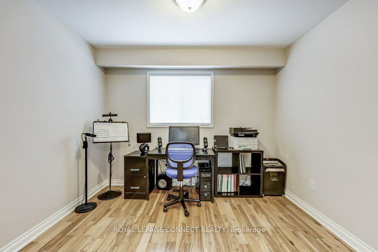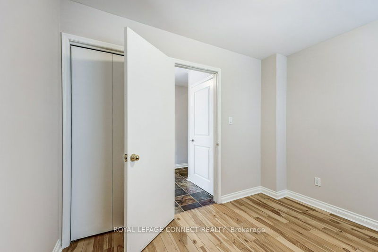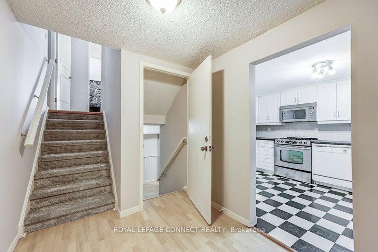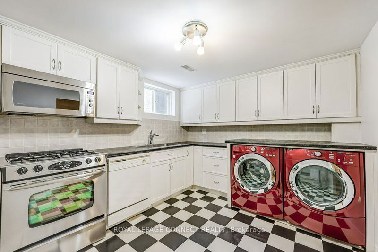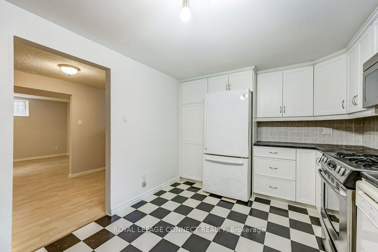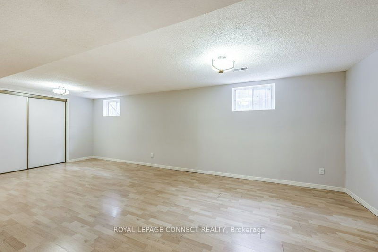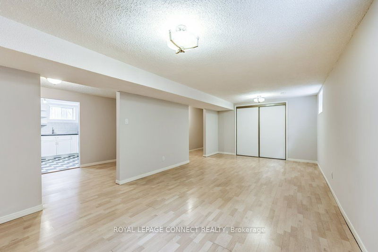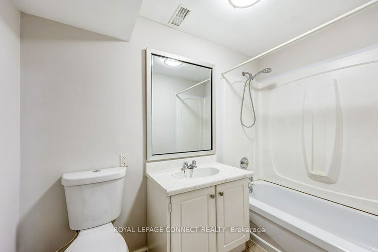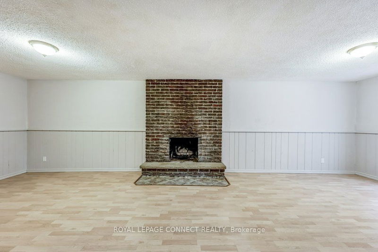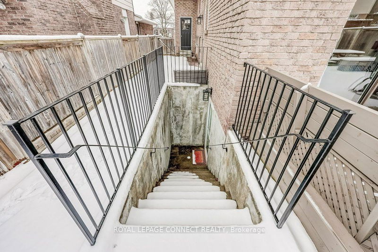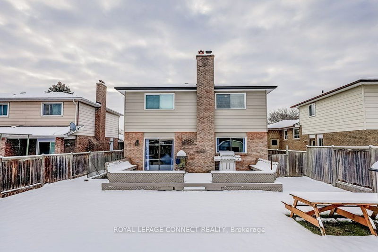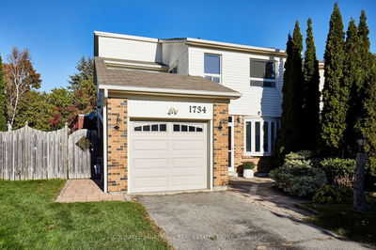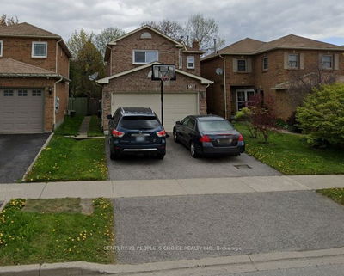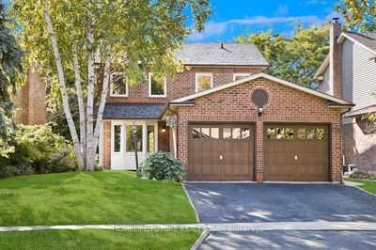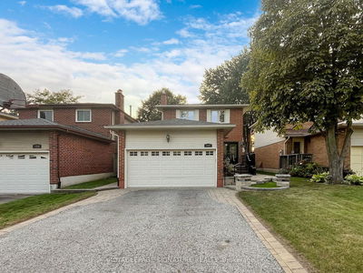Beautiful Fully Finished 5-Level Backsplit With Legal 2-Level Apartment; Modern Renovated Kitchen And Main Bath; Hardwood, Slate And Porcelain Flooring; Spacious Principle Rooms; Ideal Setup For Multi-generational Family Or income generating; Quiet family-centric neighbourhood close to schools, parks, and shopping; large fenced backyard With Large Deck And Gas-BBQ Hookup - Ideal for Family Gatherings And Entertaining. Lower Level Apartment Currently Set Up As A 1-Bedroom Apartment But Could Easily Be Converted To 2 Bedrooms; Apartment Kitchen Features Gas Stove And Laundry Appliances; Freshly Painted Inside And Out.
Property Features
- Date Listed: Friday, December 08, 2023
- Virtual Tour: View Virtual Tour for 1152 Gloucester Square
- City: Pickering
- Neighborhood: Liverpool
- Major Intersection: Finch/Dixie
- Full Address: 1152 Gloucester Square, Pickering, L1V 3P6, Ontario, Canada
- Living Room: Hardwood Floor, Picture Window, French Doors
- Kitchen: Renovated, Modern Kitchen, Eat-In Kitchen
- Family Room: Hardwood Floor, Fireplace, W/O To Deck
- Kitchen: Linoleum, Combined W/Laundry, Above Grade Window
- Living Room: Laminate, Fireplace, Walk-Up
- Listing Brokerage: Royal Lepage Connect Realty - Disclaimer: The information contained in this listing has not been verified by Royal Lepage Connect Realty and should be verified by the buyer.


