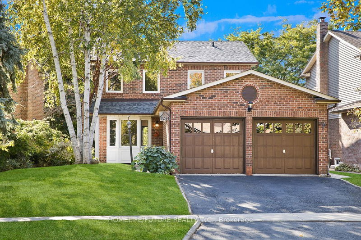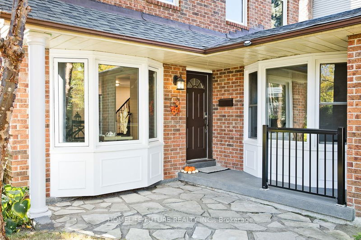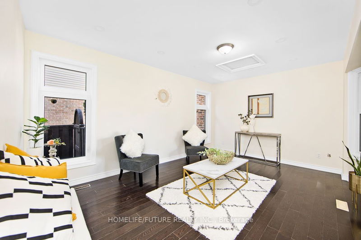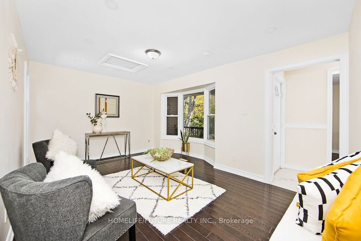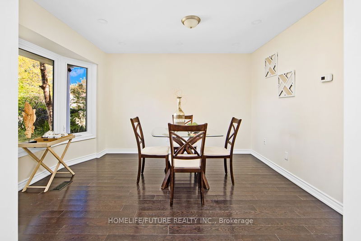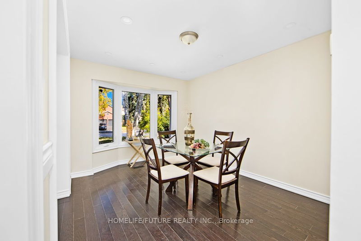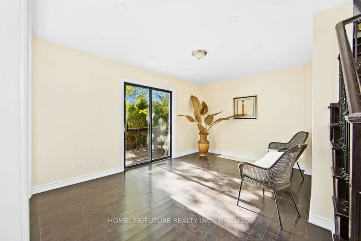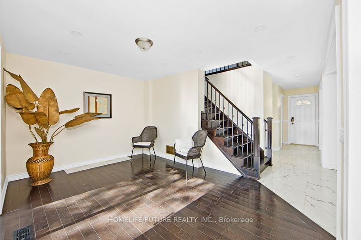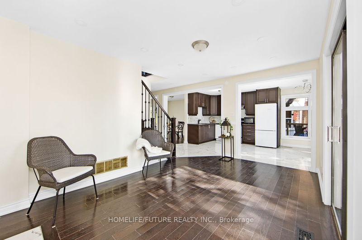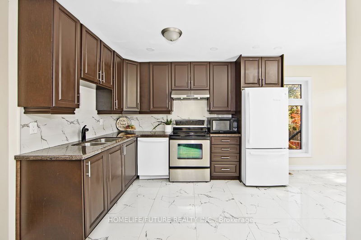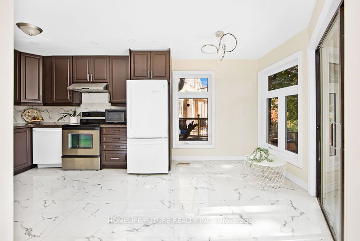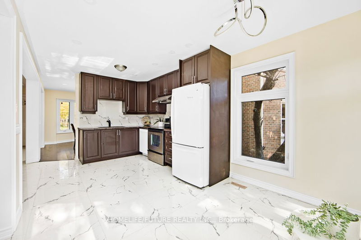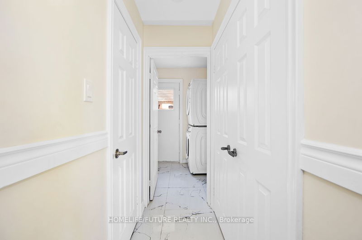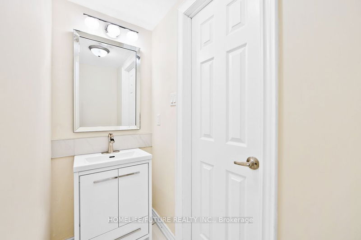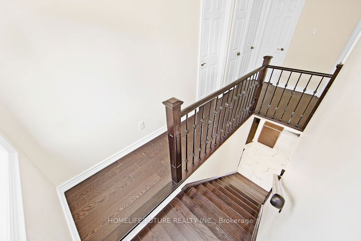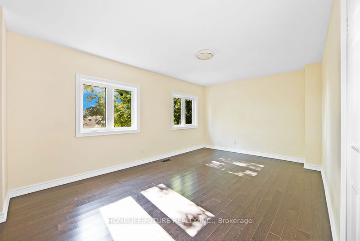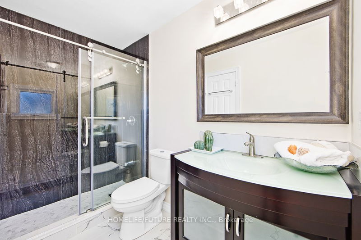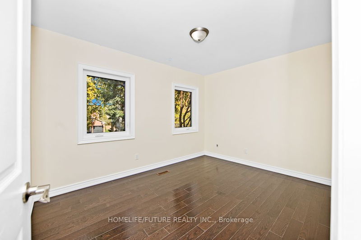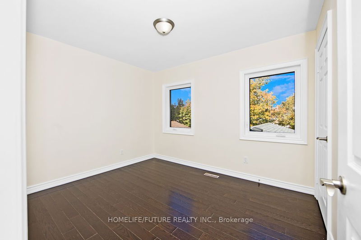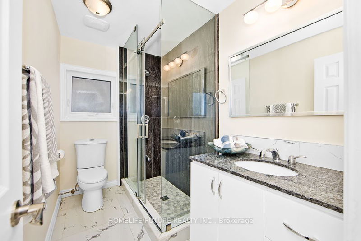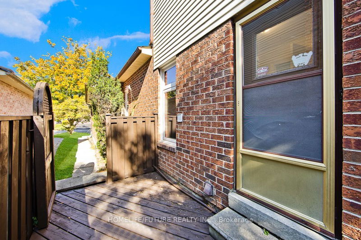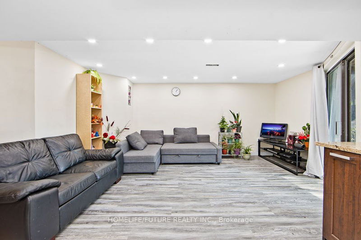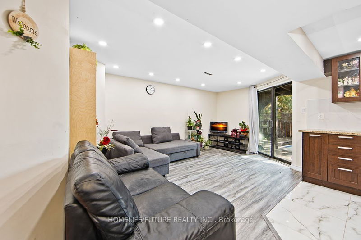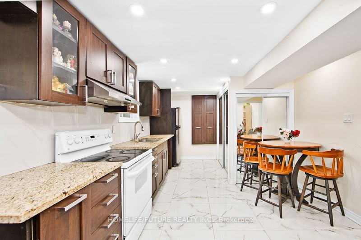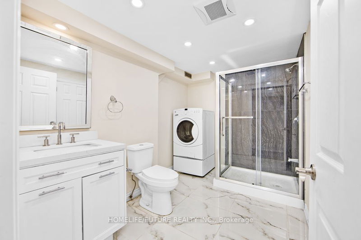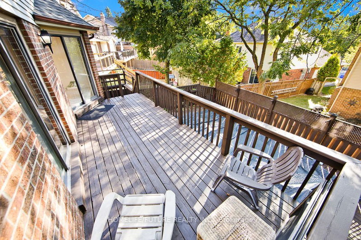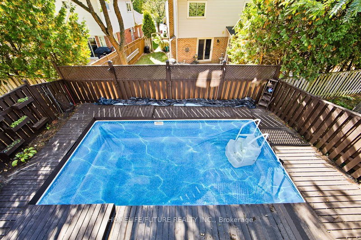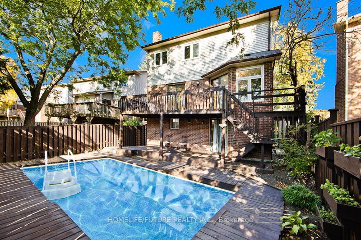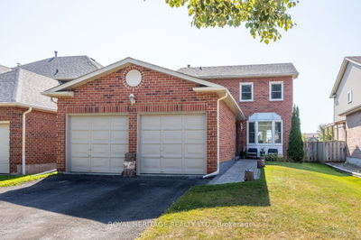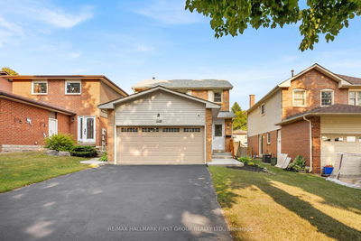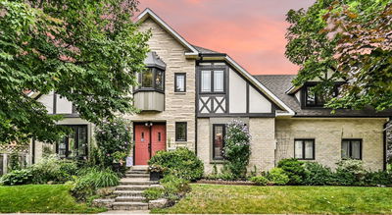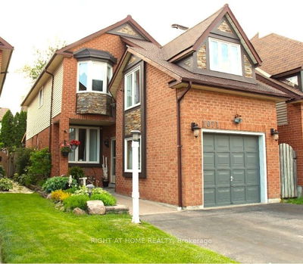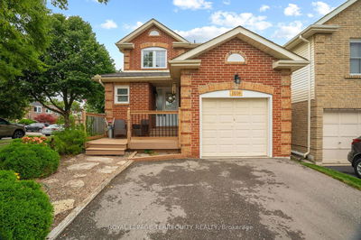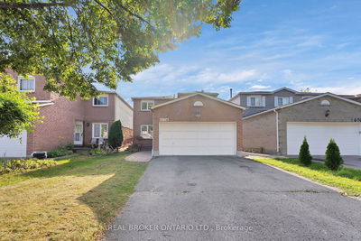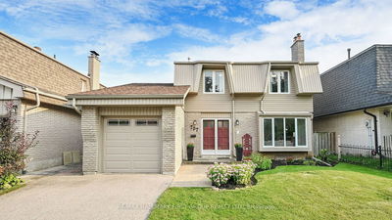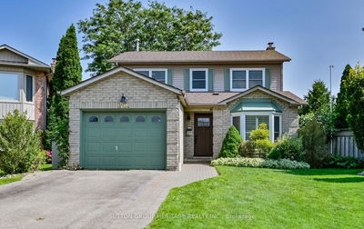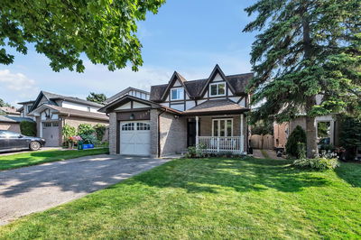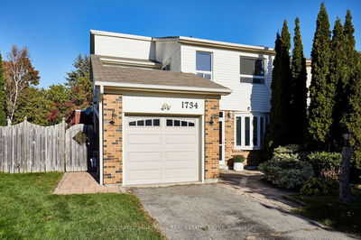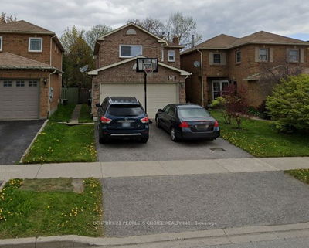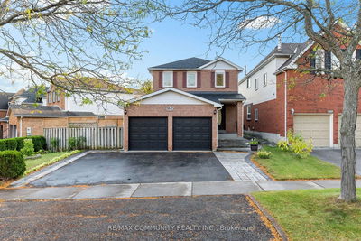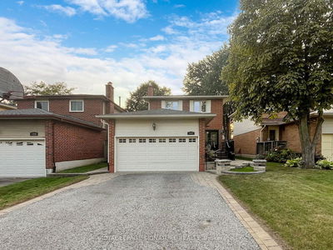This Fully Renovated 2-Story Detached Home Is Located In The Desirable Liverpool Neighborhood. It Features A Double Garage, 3+2 Bedrooms, And Modern Updates Throughout. The Home Offers Porcelain Flooring In The Main Entrance, Hallway, Kitchen, And Breakfast Area, With A Walk-Out To The Deck. It Has New Windows, Hardwood Floors, A New Roof, Pot Lights, And A 200-Amp Electrical Panel. The Family/Dining Area Boasts A Charming Bay Window. The Finished, Spacious Walk-Out Basement Includes Two Additional Bedrooms, A Washroom, A Full Kitchen, And A Separate Entrance. The Property Is Move-In Ready And Includes A Swimming Pool In As-Is Condition. Conveniently Located Near Parks, Schools, Shopping, The GO Station, And Highway 401.
Property Features
- Date Listed: Monday, October 21, 2024
- Virtual Tour: View Virtual Tour for 1244 Maple Ridge Drive
- City: Pickering
- Neighborhood: Liverpool
- Major Intersection: Finch/Liverpool
- Full Address: 1244 Maple Ridge Drive, Pickering, L1X 1A5, Ontario, Canada
- Family Room: Bay Window, Hardwood Floor, Pot Lights
- Kitchen: W/O To Deck, Porcelain Floor, Pot Lights
- Living Room: W/O To Deck, Hardwood Floor, Pot Lights
- Listing Brokerage: Homelife/Future Realty Inc. - Disclaimer: The information contained in this listing has not been verified by Homelife/Future Realty Inc. and should be verified by the buyer.

