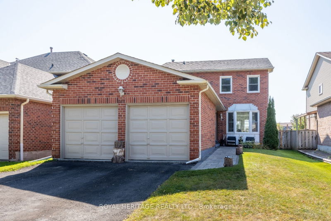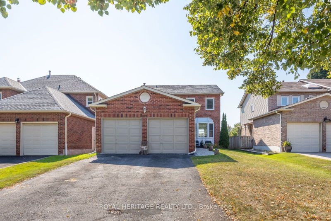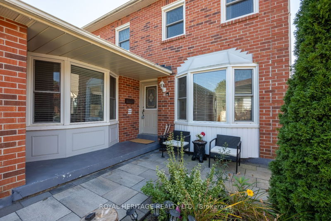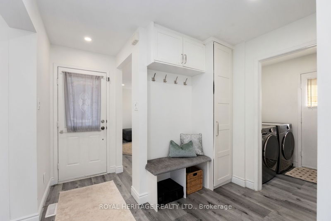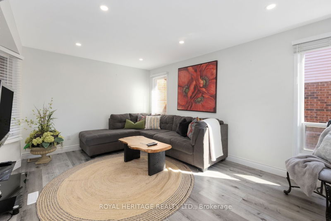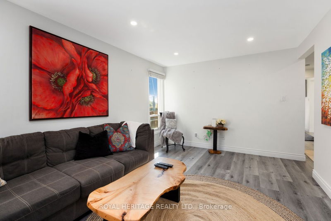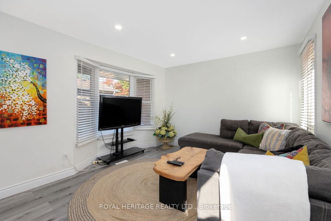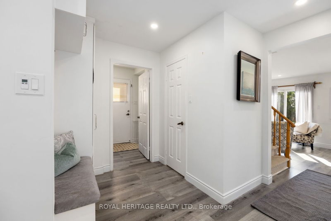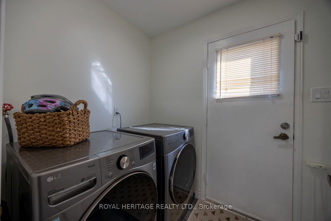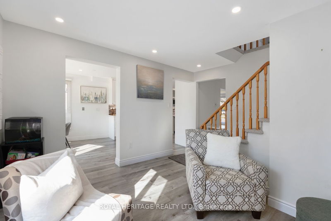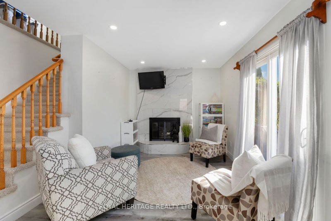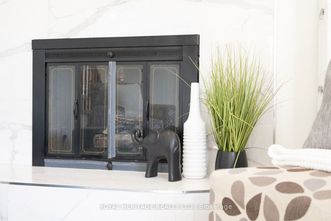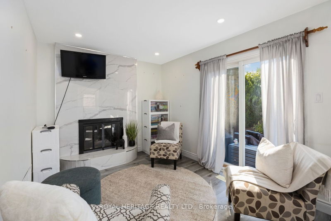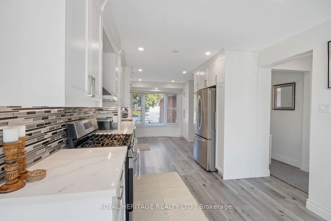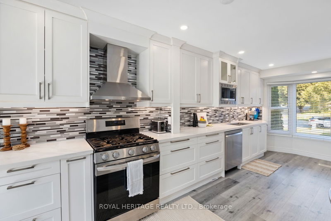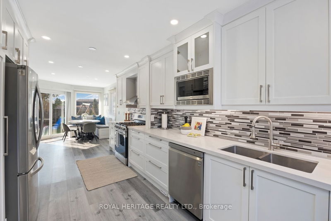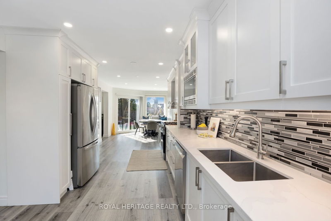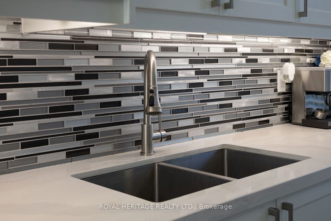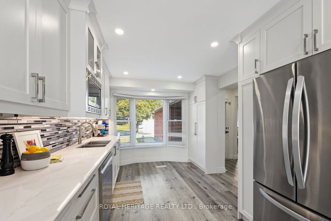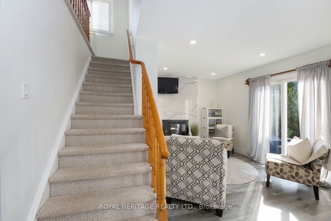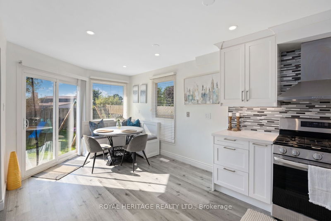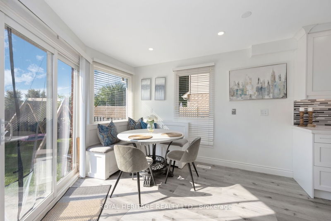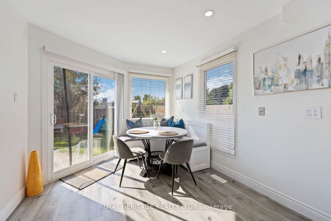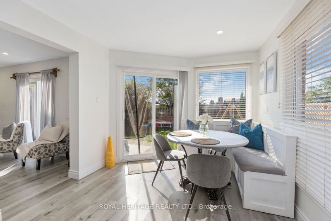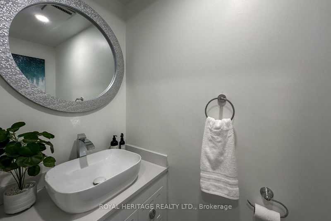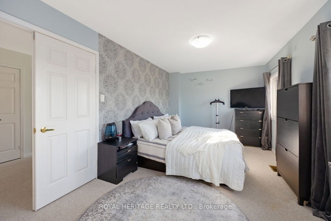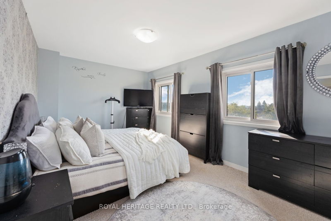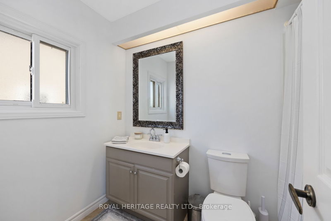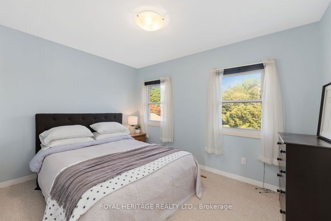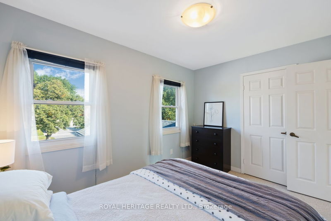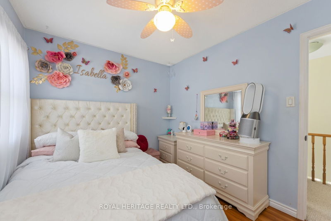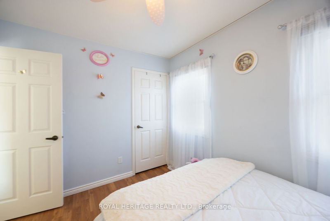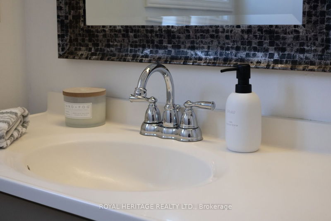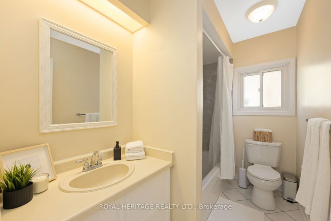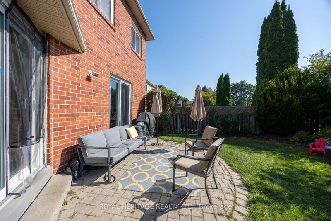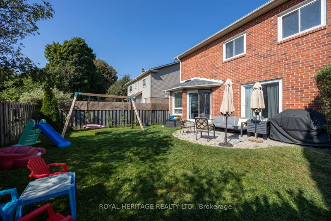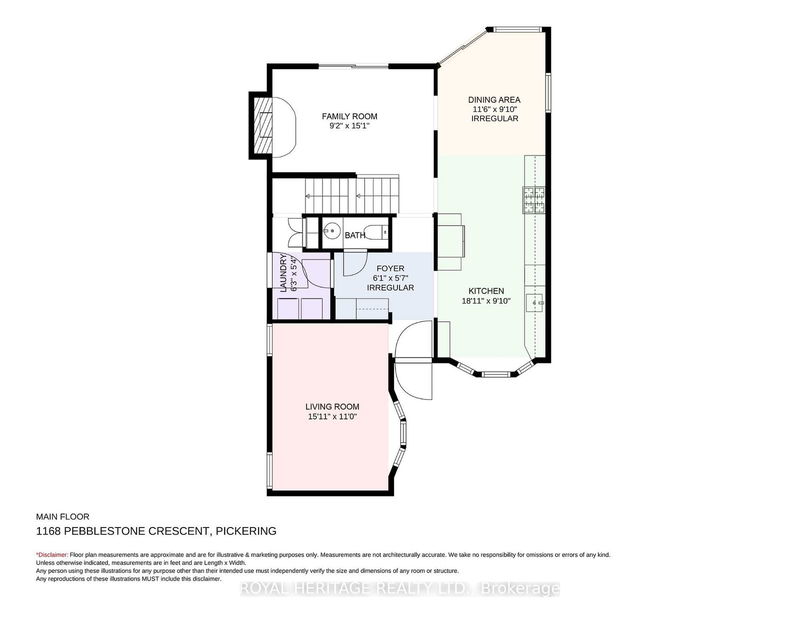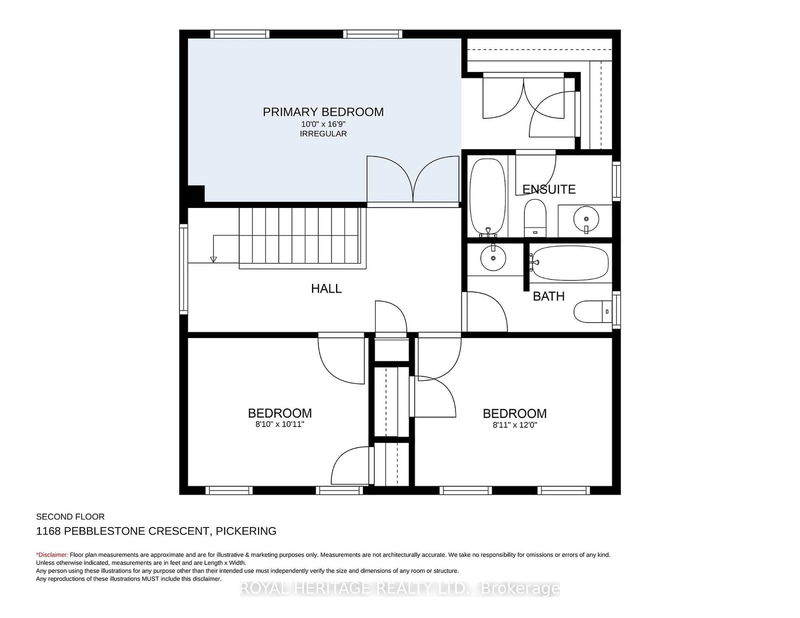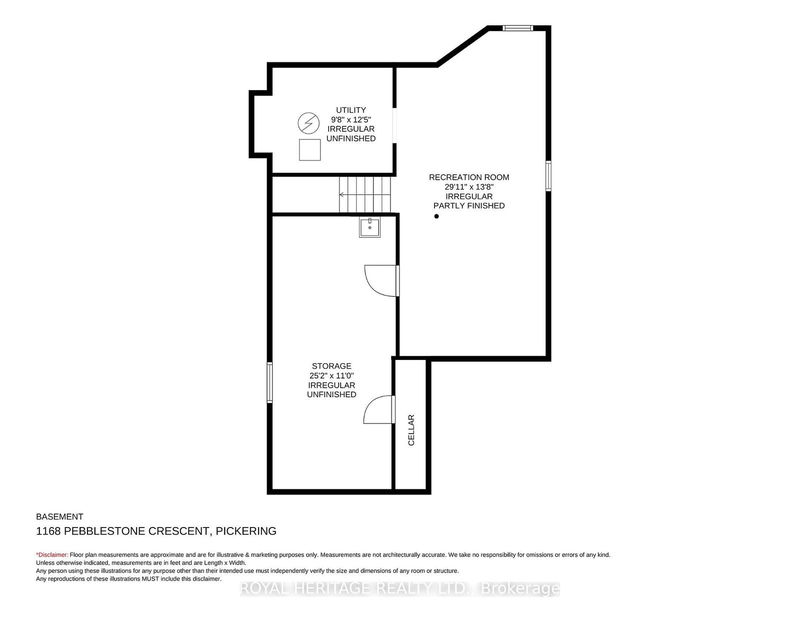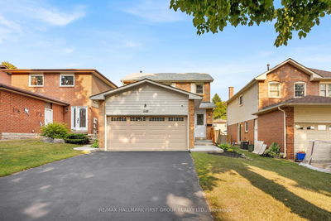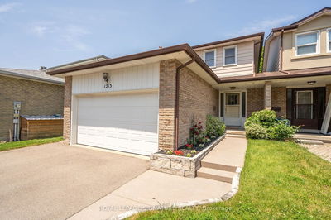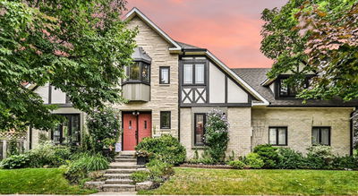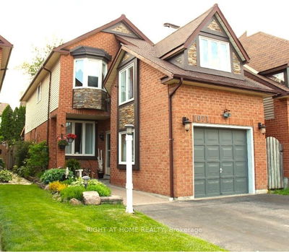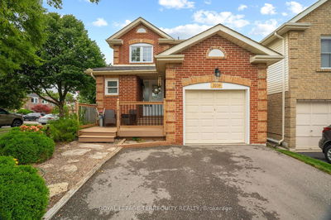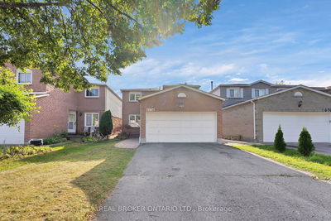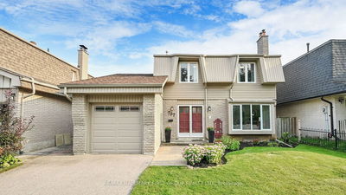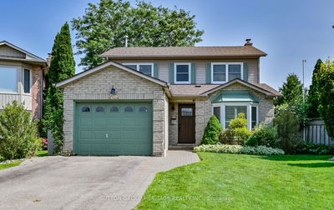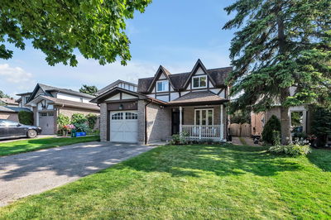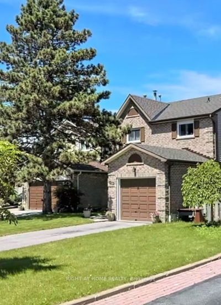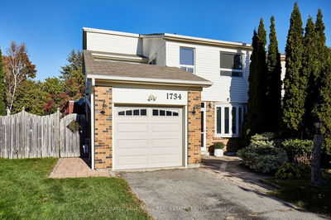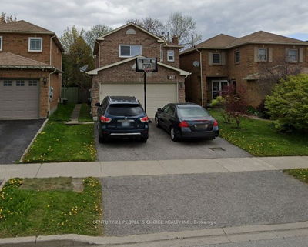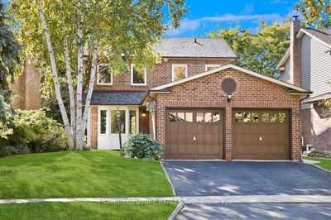This is your chance to live in the sought after Maple Ridge family neighbourhood, with school just steps away! Featuring a stunning main floor area that is bright and airy with lots of natural light, recently renovated with pot lights and laminate flooring throughout. Upon entry you are greeted by a formal living room which could also serve as an office space. A stunning chef's kitchen with tons of beautiful white cabinetry, quartz counters and stainless steel appliances and a large seating area next to a patio door with easy access to the backyard. The kitchen space opens to a family room area with a wood burning fireplace adorned with modern tile and an additional walk-out to the yard. Main floor laundry with a separate entrance to the side yard offers an opportunity to create an in-law suite and design the unfinished basement space to your vision. Renovated 2 piece guest washroom is tucked away for privacy.The second floor boasts an oversized primary bedroom with two windows and two large closet spaces, with a 4 piece ensuite washroom. Two additional bedrooms with closets and large windows and the main 4 piece washroom that is spacious and bright. This brick home has a two car garage and no sidewalk - parking for 6 vehicles!
Property Features
- Date Listed: Tuesday, October 15, 2024
- Virtual Tour: View Virtual Tour for 1168 Pebblestone Crescent
- City: Pickering
- Neighborhood: Liverpool
- Major Intersection: Maple Ridge & Finch
- Full Address: 1168 Pebblestone Crescent, Pickering, L1X 1A7, Ontario, Canada
- Living Room: Laminate, Bay Window, Separate Rm
- Kitchen: Laminate, Eat-In Kitchen, W/O To Yard
- Family Room: Laminate, Fireplace, W/O To Yard
- Listing Brokerage: Royal Heritage Realty Ltd. - Disclaimer: The information contained in this listing has not been verified by Royal Heritage Realty Ltd. and should be verified by the buyer.

