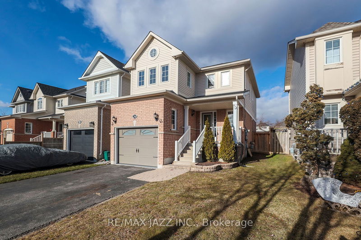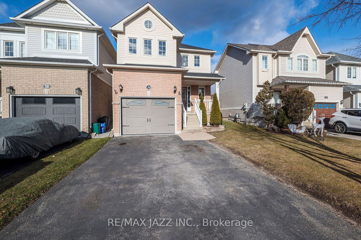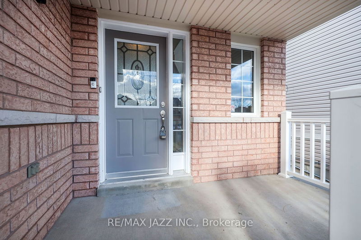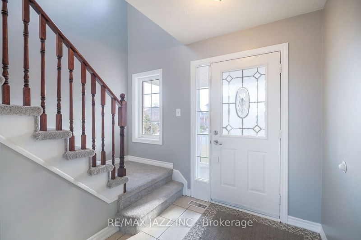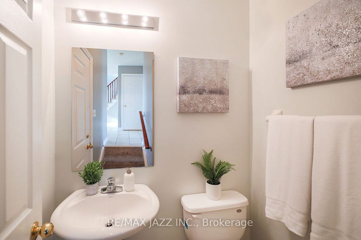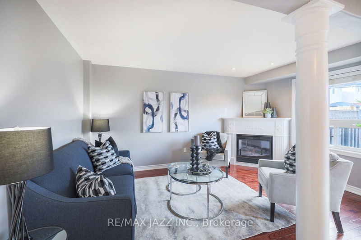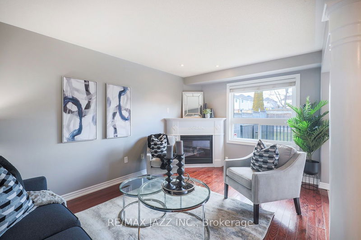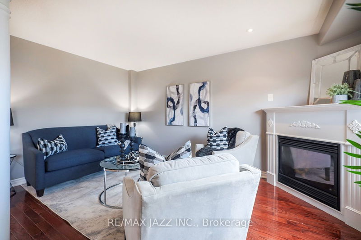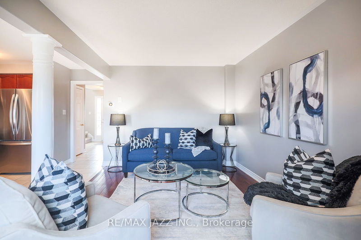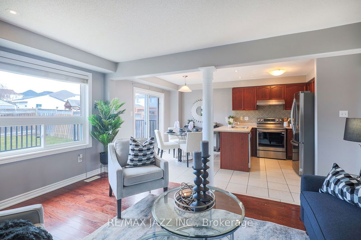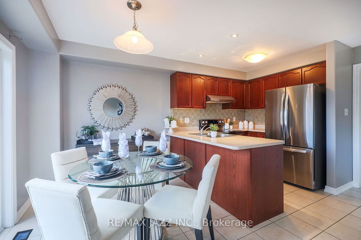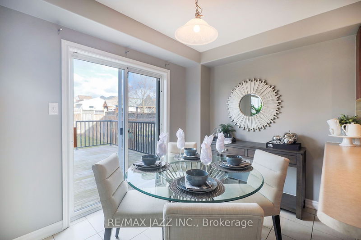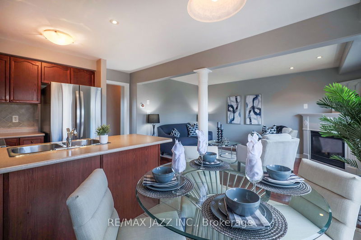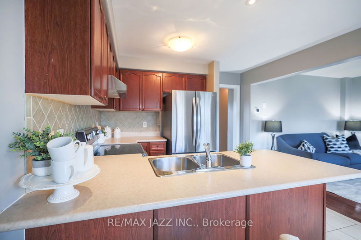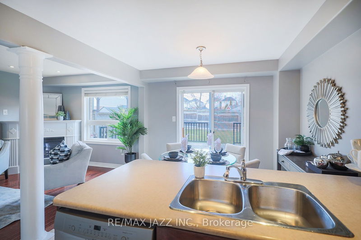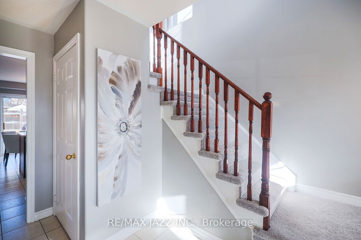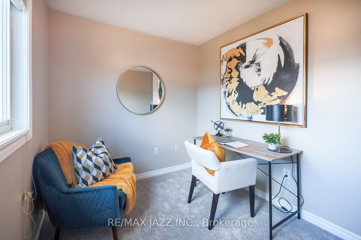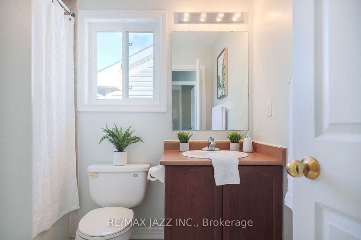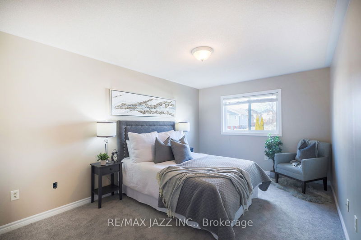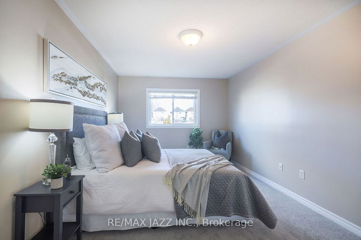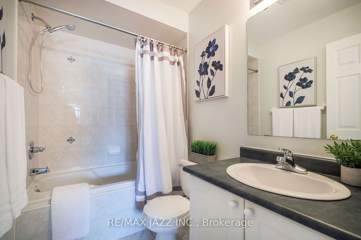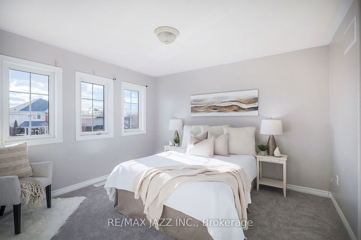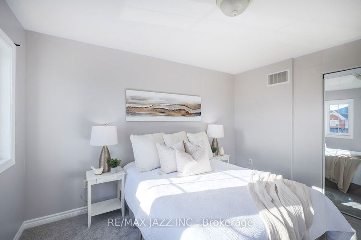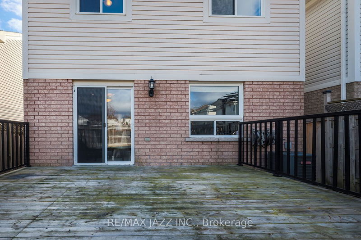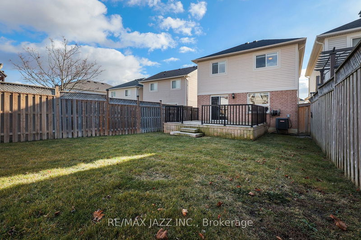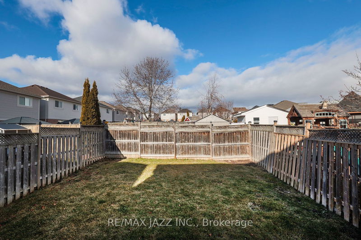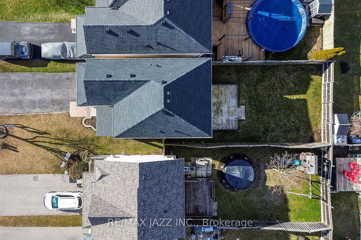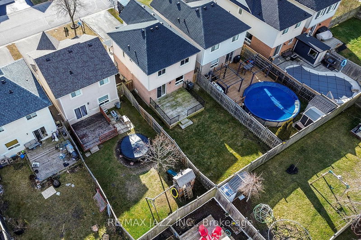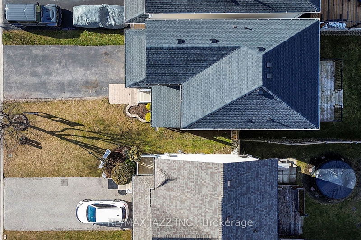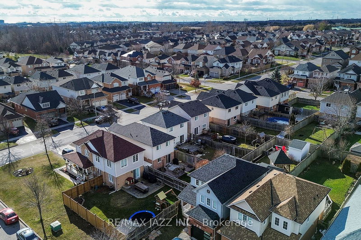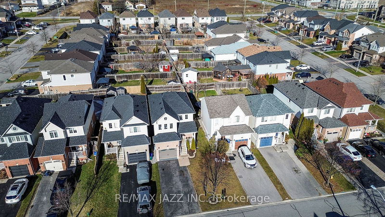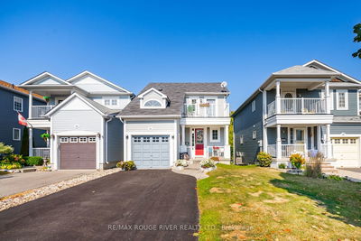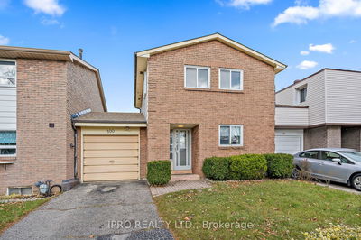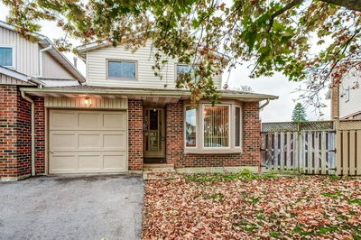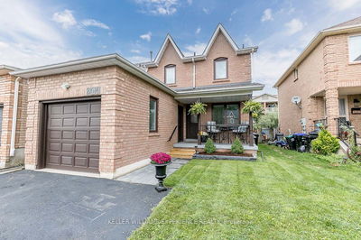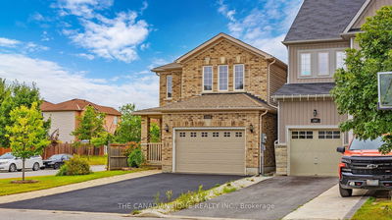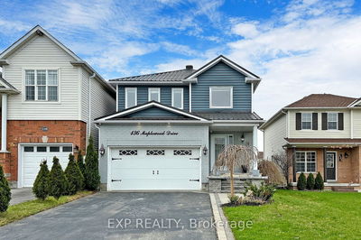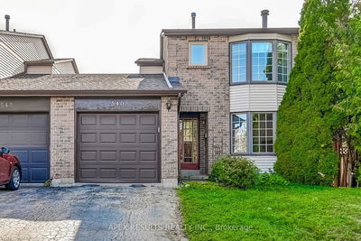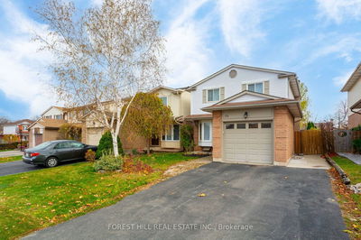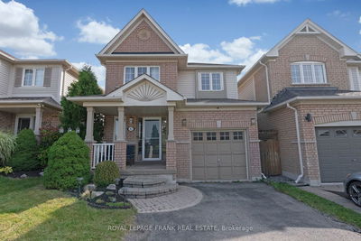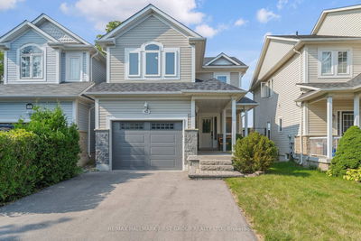Welcome To 34 Hockley Ave In The Beautiful Community Of Bowmanville! Located In A Wonderful Neighbourhood, Just Minutes Away From The Downtown Core & Close To Great Schools Including Public, Separate & Private - A Demand Location! Built In 2006, This 2-Storey Home Offers 1,340Sqft (MPAC) Of Beautiful, Freshly Painted & Upgraded Interior, Plus An Unfinished Bsmnt. Main Floor Features Ceramic Tile Throughout The Front Entryway & Into The Kitchen, & Offers Garage Access & A 2Pc Washroom Directly Off Of The Front Entrance. The Living Rm Features Hardwood Flooring & Corner Gas Fp. The Kitchen Offers Brand New S/S Appliances, Dining Space & Access To The Large Deck & Backyard. The Second Floor Boasts 3 Bdrms With Beautiful, All New Carpet Throughout. There Is A 4Pc Bath That Services 2 Of The Bdrms (W/ Dbl Closets In Both Bdrms). The Primary Bdrm Features A 4Pc Ens & W/I Closet. A Turnkey Home In A Beautiful Neighbourhood With All Amenities Minutes Away, 34 Hockley Ave Is A Must See!
Property Features
- Date Listed: Thursday, December 14, 2023
- Virtual Tour: View Virtual Tour for 34 Hockley Avenue
- City: Clarington
- Neighborhood: Bowmanville
- Full Address: 34 Hockley Avenue, Clarington, L1C 5N9, Ontario, Canada
- Living Room: Gas Fireplace, Pot Lights, Hardwood Floor
- Kitchen: Stainless Steel Appl, Ceramic Back Splash, W/O To Yard
- Listing Brokerage: Re/Max Jazz Inc. - Disclaimer: The information contained in this listing has not been verified by Re/Max Jazz Inc. and should be verified by the buyer.

