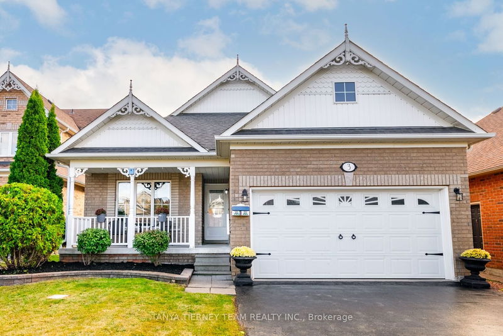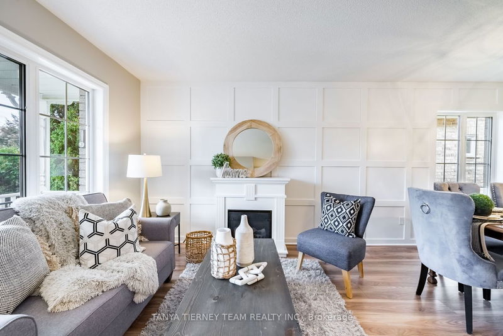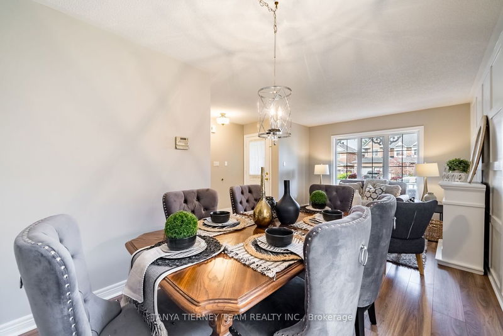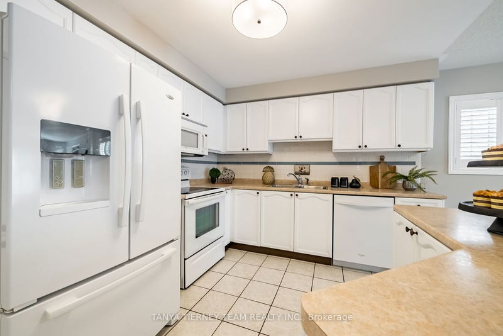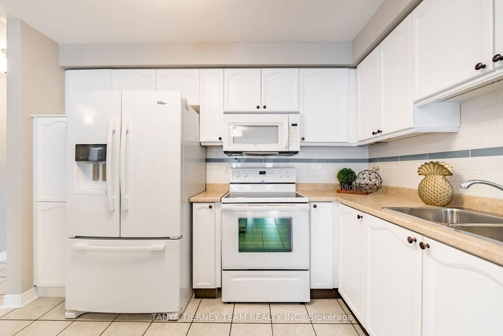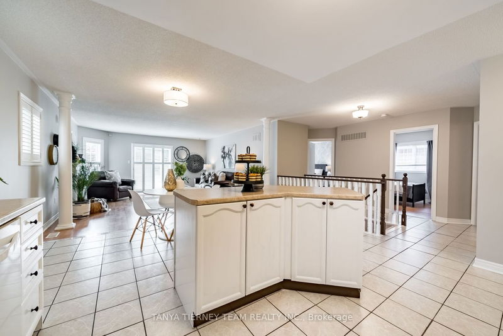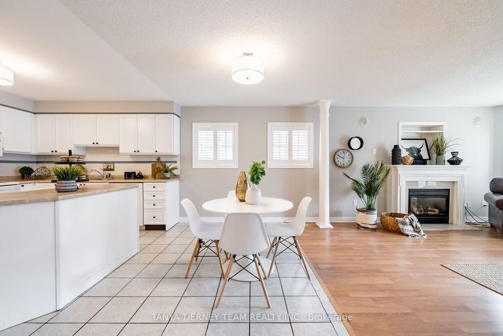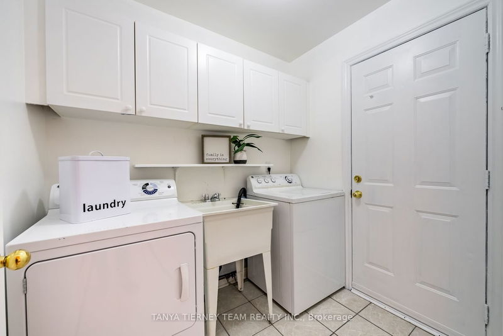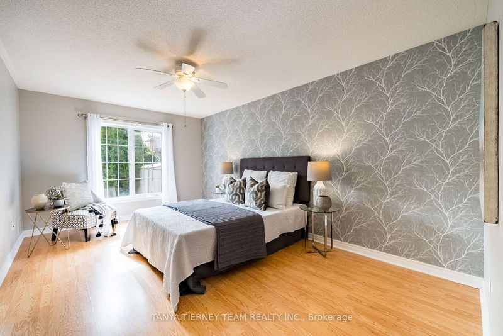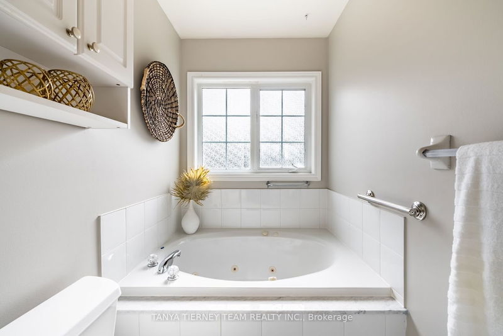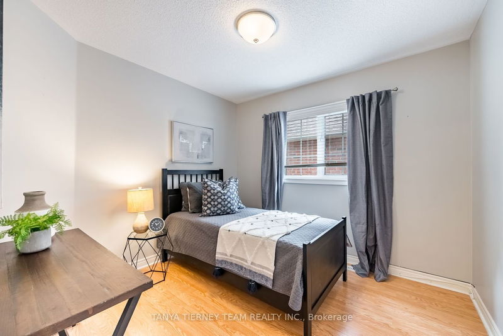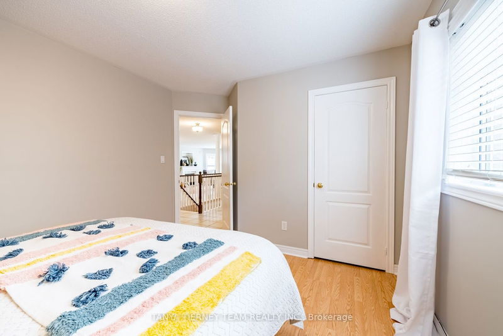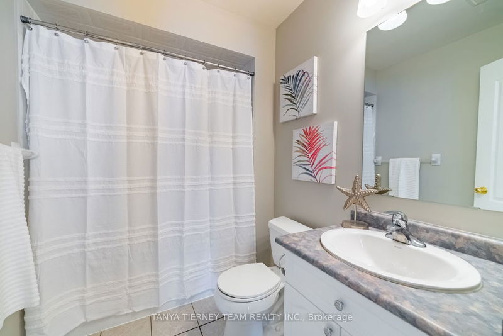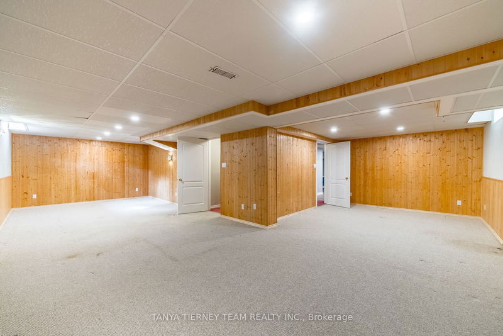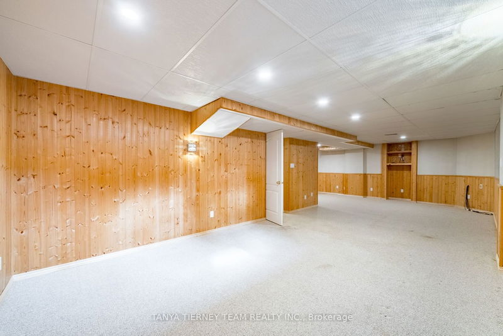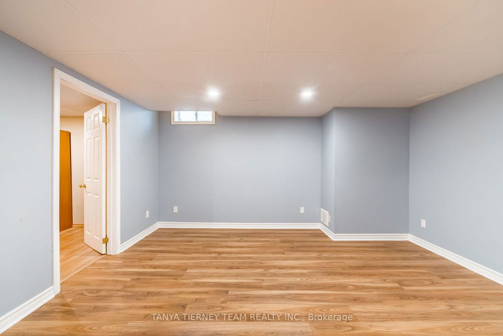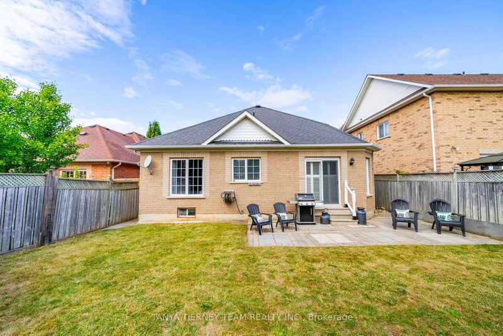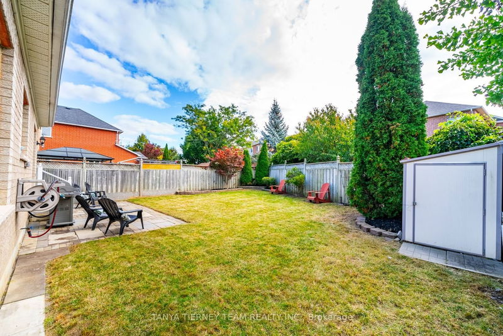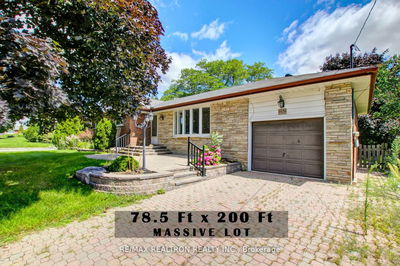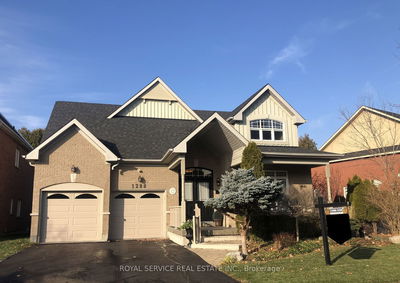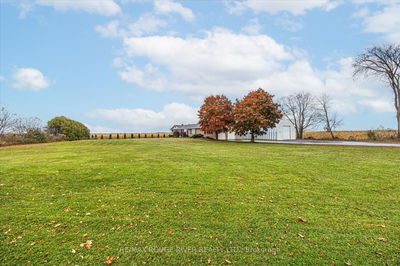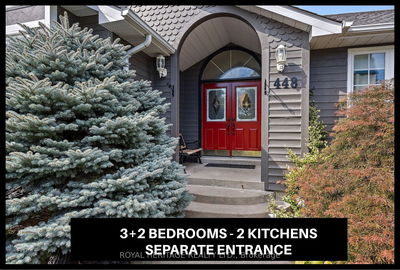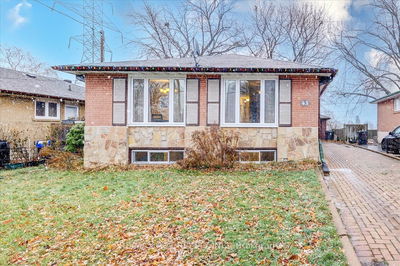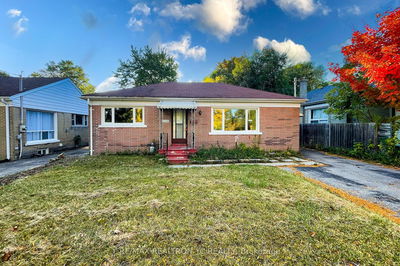Stunning 3+1 bedroom, 3 bath bungalow built by Tribute homes! Nestled on a quiet court location with manicured landscaping & an inviting entry leading to the sun filled open concept main floor plan with formal living & dining rooms - perfect for entertaining! Family sized kitchen boasting a large centre island, subway tile backsplash, pantry & spacious breakfast area. Impressive family room with cozy gas fireplace, california shutters & sliding glass walk-out to an interlocking patio, lush gardens, shed & fully fenced backyard. 3 generous bedrooms including the primary retreat with walk-in closet & 4pc ensuite. The elegant oak staircase leads you to the finished basement offering a large rec room with panelling & berber carpeting, pot lighting & above grade windows. 4th bedroom, full 4pc bath, workshop/utility room & ample storage space! Convenient main floor laundry room with garage access!
Property Features
- Date Listed: Thursday, December 14, 2023
- Virtual Tour: View Virtual Tour for 3 Derby Court
- City: Whitby
- Neighborhood: Brooklin
- Major Intersection: Anderson & Duggan Ave
- Full Address: 3 Derby Court, Whitby, L1M 1H9, Ontario, Canada
- Living Room: Formal Rm, Electric Fireplace, O/Looks Frontyard
- Kitchen: Centre Island, Pantry, Ceramic Back Splash
- Family Room: Gas Fireplace, W/O To Patio, California Shutters
- Listing Brokerage: Tanya Tierney Team Realty Inc. - Disclaimer: The information contained in this listing has not been verified by Tanya Tierney Team Realty Inc. and should be verified by the buyer.



