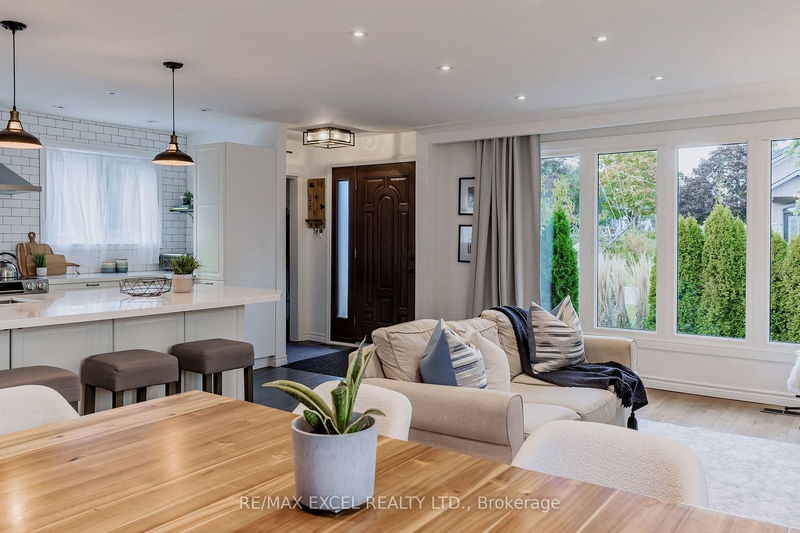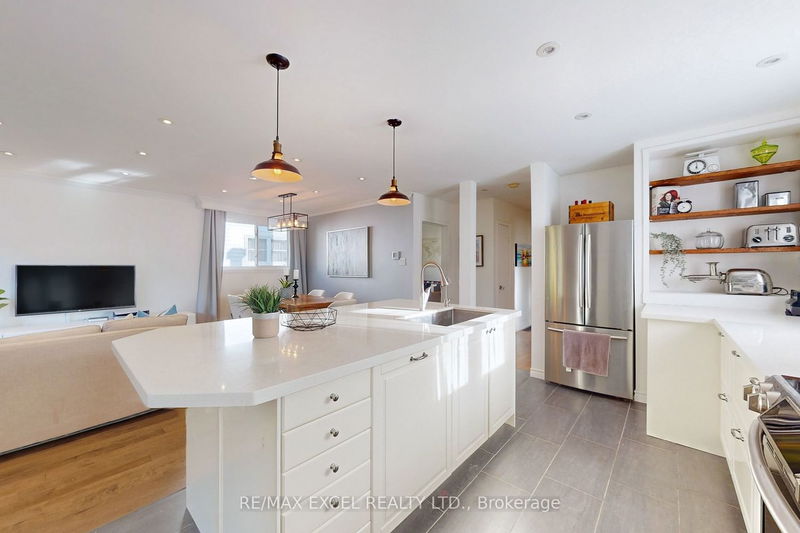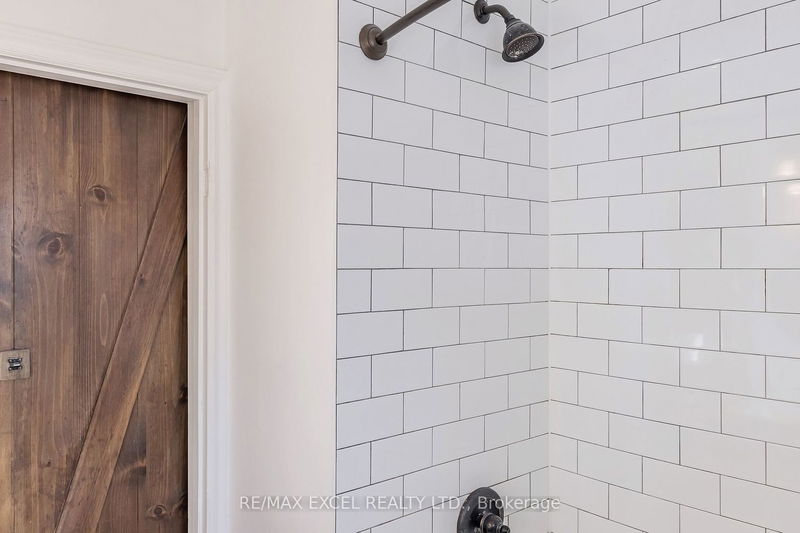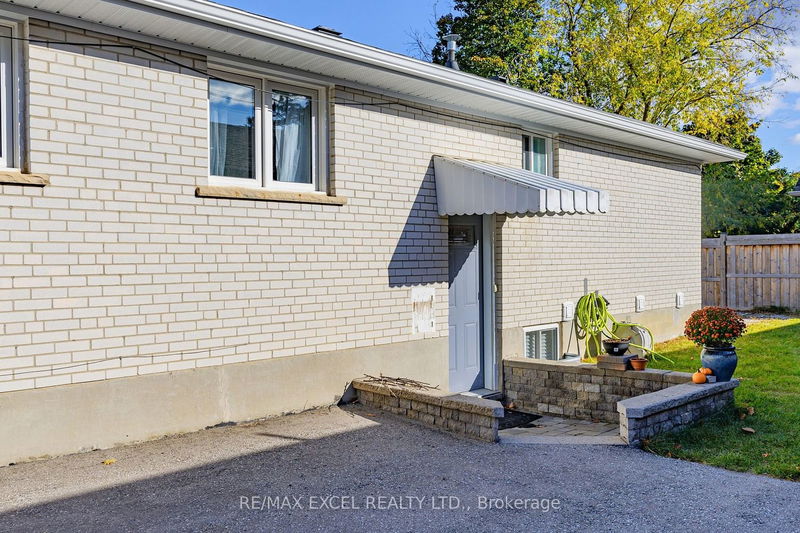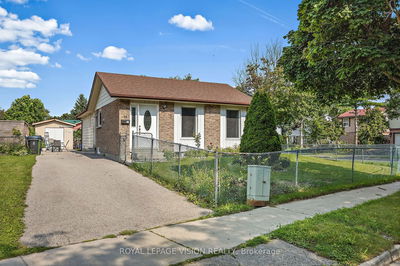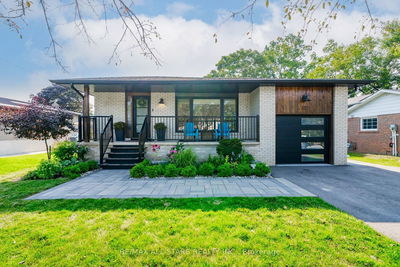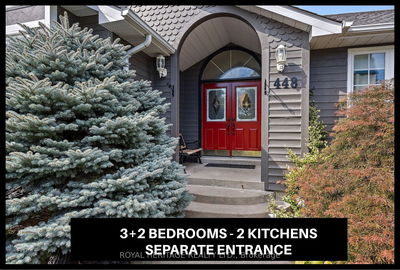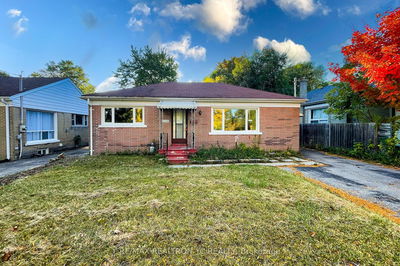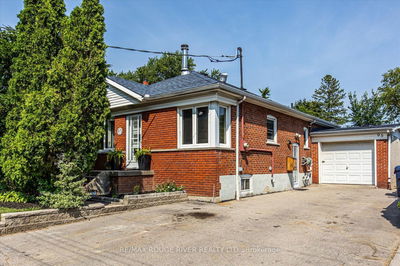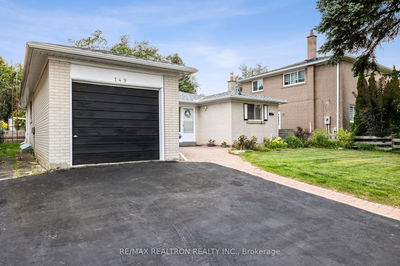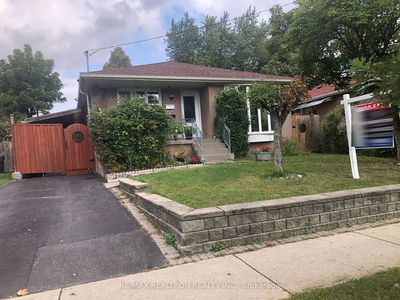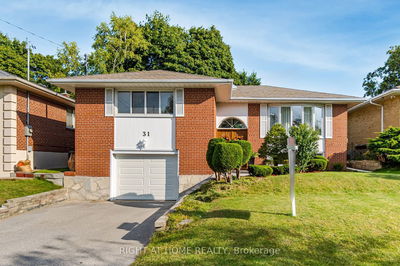Welcome To Your Dream Home! This Fully Renovated Modern Bungalow Has A Legal Second Basement Suite With Separate Entrance - Potential For Extra Rental Income Or In Law Or Nanny Suite. Step Inside To Discover Quality Upgrades Throughout. The Modern Open Concept Kitchen Seamlessly Overlooks The Spacious Living Area, Making It Ideal For Both Family Gatherings And Entertaining. The Generously Sized Bedrooms Provide Comfort & Space For All. But That's Not All - This Property Boasts A Separate Entrance To A Fully Finished Basement, Complete With Its Own Kitchen, Living Space, Bathroom, And Two Additional Bedrooms. The Curb Appeal Of This Home Is Outstanding, Ensuring It Stands Out In The Neighbourhood & The Location Is Unbeatable, Within Walking Distance To Main Street Stouffville, Walking Distance To Go Train Station, A Park, New Skating Trail (Coming Soon), Tennis/Pickle Ball Court & All The Amenities You Could Desire. Don't Miss Out On This Gem
Property Features
- Date Listed: Wednesday, October 18, 2023
- Virtual Tour: View Virtual Tour for 44 Burkholder Street
- City: Whitchurch-Stouffville
- Neighborhood: Stouffville
- Major Intersection: Main Street & Market Street
- Full Address: 44 Burkholder Street, Whitchurch-Stouffville, L4A 4K1, Ontario, Canada
- Living Room: Hardwood Floor, Large Window, Open Concept
- Kitchen: Modern Kitchen, Centre Island, Stainless Steel Appl
- Kitchen: Modern Kitchen, Breakfast Area, Window
- Listing Brokerage: Re/Max Excel Realty Ltd. - Disclaimer: The information contained in this listing has not been verified by Re/Max Excel Realty Ltd. and should be verified by the buyer.











