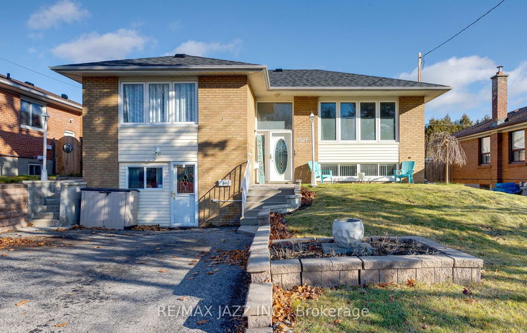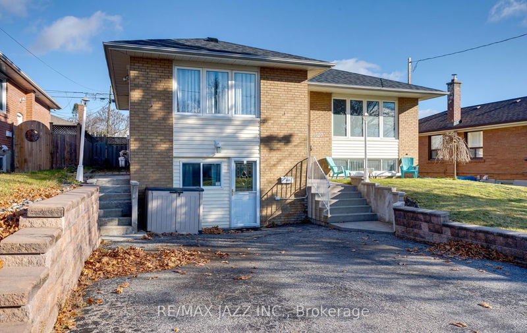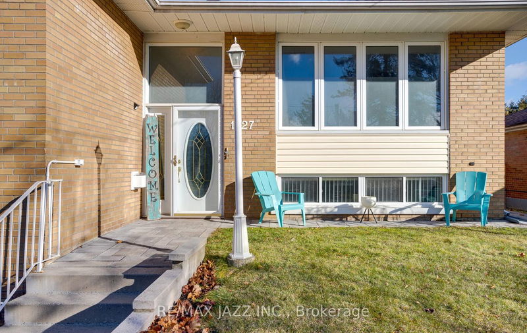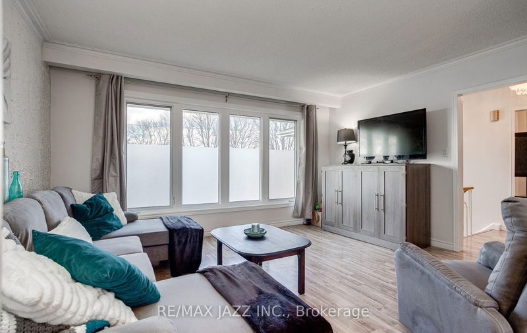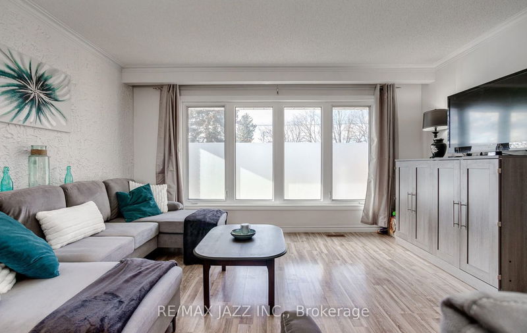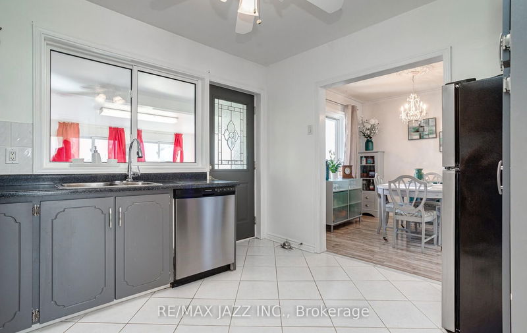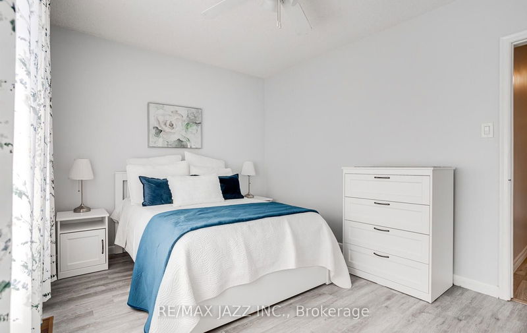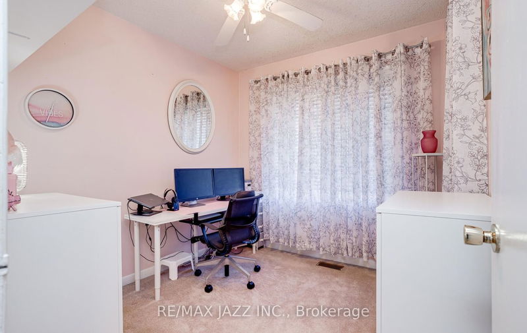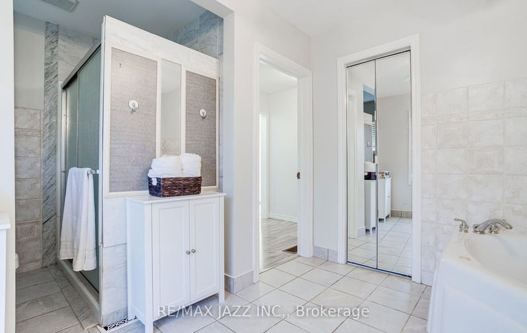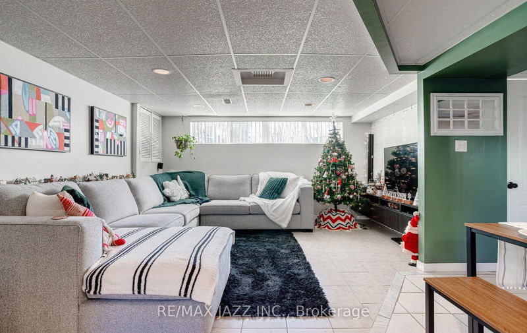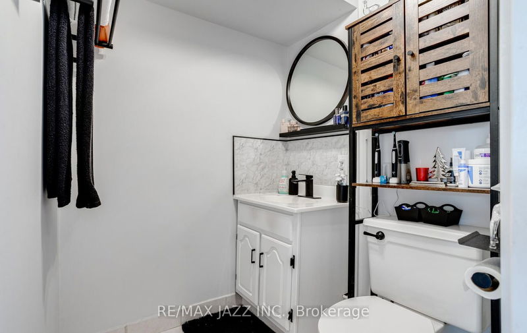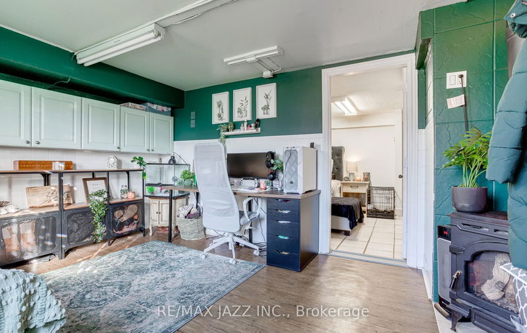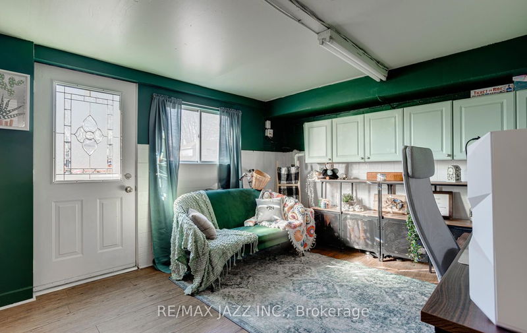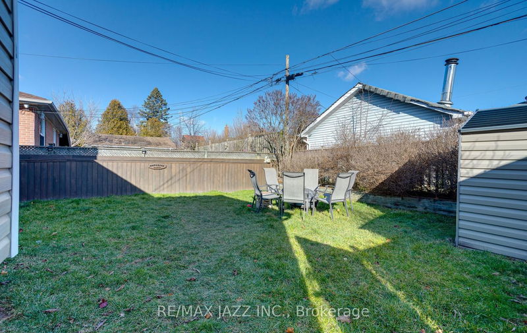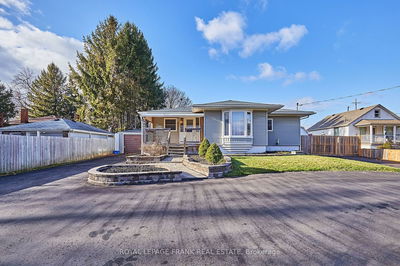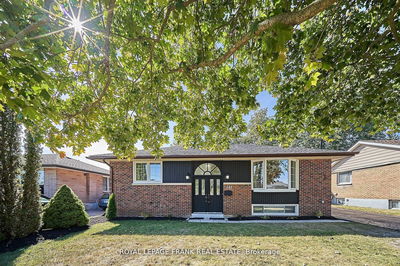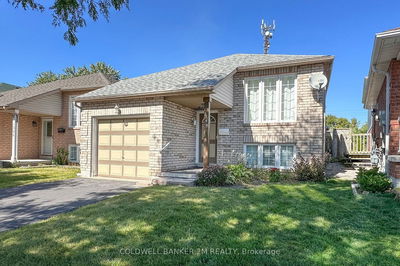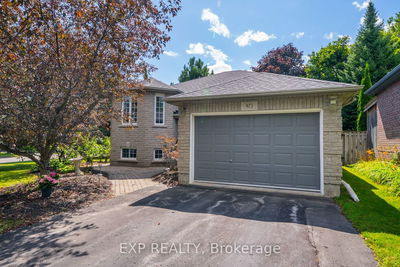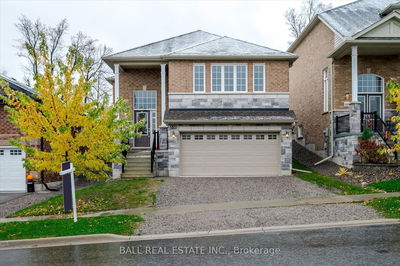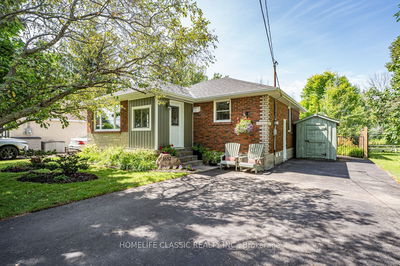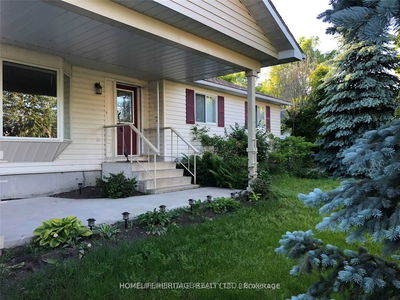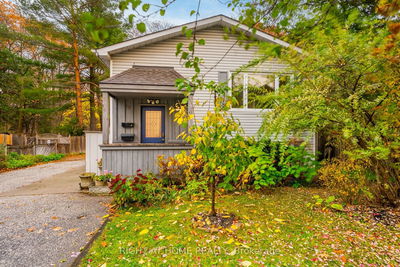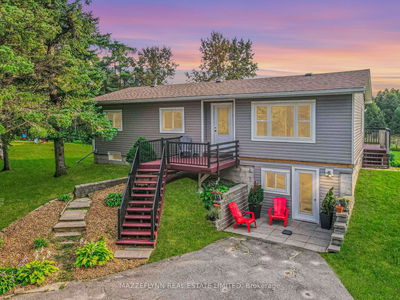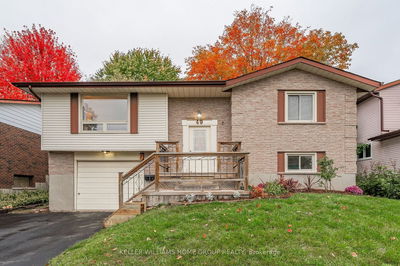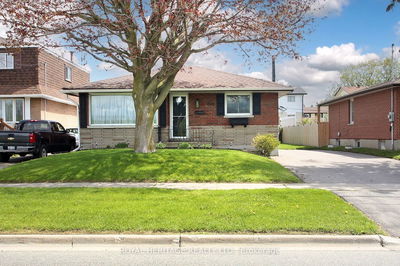Opportunity knocks! Lakeside Living! Gorgeous bungalow conveniently located on a quiet mature tree lined street steps to lake, beautiful sunsets, community centre, trails, shopping, schools, all amenities and so much more. 2+2 Bedrooms, 2 Bathrooms. Large, bright & inviting living & dining room. Stunning Upgraded Kitchen with Stainless Steel Appliances & W/O to Sunroom. Freshly painted. Spa-like 5-piece Main Bathroom with soaker tub & separate shower. Spacious bedrooms with large closets. Separate Entrance to Finished Basement with large rec room, 2 bedrooms, kitchenette, bathroom, office space, above grade windows & gas stove. Very private fully fenced yard. Lots of Storage. Private Double Car driveway & much more. A must see!
Property Features
- Date Listed: Friday, December 22, 2023
- Virtual Tour: View Virtual Tour for 1527 Lakeside Street
- City: Oshawa
- Neighborhood: Lakeview
- Major Intersection: Stone St / Park Rd S
- Full Address: 1527 Lakeside Street, Oshawa, L1J 3Y4, Ontario, Canada
- Living Room: Picture Window, O/Looks Frontyard
- Kitchen: O/Looks Backyard, W/O To Sunroom, Renovated
- Kitchen: Above Grade Window
- Listing Brokerage: Re/Max Jazz Inc. - Disclaimer: The information contained in this listing has not been verified by Re/Max Jazz Inc. and should be verified by the buyer.

